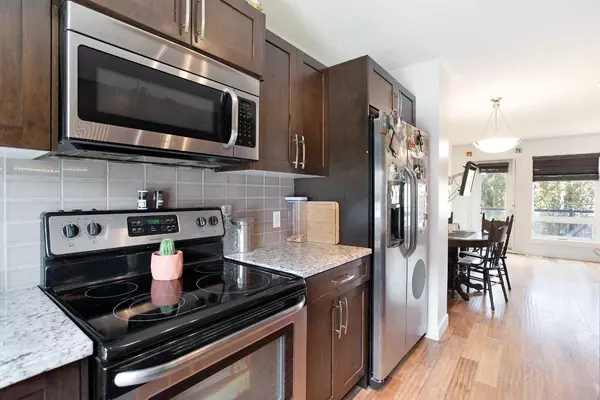$362,117
$364,900
0.8%For more information regarding the value of a property, please contact us for a free consultation.
2 Beds
2 Baths
816 SqFt
SOLD DATE : 06/21/2024
Key Details
Sold Price $362,117
Property Type Townhouse
Sub Type Row/Townhouse
Listing Status Sold
Purchase Type For Sale
Square Footage 816 sqft
Price per Sqft $443
Subdivision Coventry Hills
MLS® Listing ID A2136604
Sold Date 06/21/24
Style 2 Storey
Bedrooms 2
Full Baths 2
Condo Fees $316
Originating Board Calgary
Year Built 2013
Annual Tax Amount $1,567
Tax Year 2023
Lot Size 1,060 Sqft
Acres 0.02
Property Description
Welcome to Coventry Station a beautiful well designed townhome community in Coventry Hills. If you are a first time buyer or investor looking for a two bedroom two bath unit with 1100 square feet of living space, you have found it. One of the many features that sets this townhome apart is its prime location backing onto a green space, offering privacy and tranquility. Step into a living area perfect for entertainment with the open floor plan and sleek design. The kitchen boasts granite countertops, stainless steel appliances, plenty of counter space and loads of cupboards. There is a large balcony off the living room facing the pathway/green space with trees in a park like setting. Enjoy watching the sun rise! Step up to your master bedroom on the second floor where peace and tranquility await. There is a large 4 piece bath with granite countertops and another balcony facing the green space/pathway, ideal to enjoy your morning cup of java! The basement is fully developed with a large bedroom, 3 piece bath with granite countertops, and a storage room which houses the laundry facility. Park out front of your home on the drive way and visitor parking is nearby, perfect for family and friends to visit you in your new home! The property is in a choice location with schools, shopping centers, library, sports fields, pathways and more nearby. Wonderful opportunity to make this fine home yours so don't delay!
Location
Province AB
County Calgary
Area Cal Zone N
Zoning M-1 d75
Direction W
Rooms
Basement Finished, Full
Interior
Interior Features Granite Counters, Storage, Vinyl Windows, Walk-In Closet(s)
Heating High Efficiency, Forced Air, Natural Gas
Cooling None
Flooring Carpet, Ceramic Tile, Wood
Appliance Dishwasher, Dryer, Electric Stove, Microwave Hood Fan, Refrigerator, Washer, Window Coverings
Laundry In Basement
Exterior
Garage Parking Pad, Stall
Garage Description Parking Pad, Stall
Fence None
Community Features Playground, Schools Nearby, Sidewalks, Walking/Bike Paths
Amenities Available Gazebo, Playground, Visitor Parking
Roof Type Asphalt Shingle,Flat,Membrane
Porch Balcony(s)
Lot Frontage 16.01
Exposure W
Total Parking Spaces 1
Building
Lot Description Backs on to Park/Green Space, Landscaped, Many Trees, Rectangular Lot
Foundation Poured Concrete
Architectural Style 2 Storey
Level or Stories Two
Structure Type Stone,Stucco,Vinyl Siding,Wood Frame
Others
HOA Fee Include Common Area Maintenance,Insurance,Parking,Professional Management,Reserve Fund Contributions,Snow Removal,Trash
Restrictions Easement Registered On Title,Restrictive Covenant,Utility Right Of Way
Tax ID 83061224
Ownership Private
Pets Description Restrictions, Yes
Read Less Info
Want to know what your home might be worth? Contact us for a FREE valuation!

Our team is ready to help you sell your home for the highest possible price ASAP
GET MORE INFORMATION

Agent | License ID: LDKATOCAN






