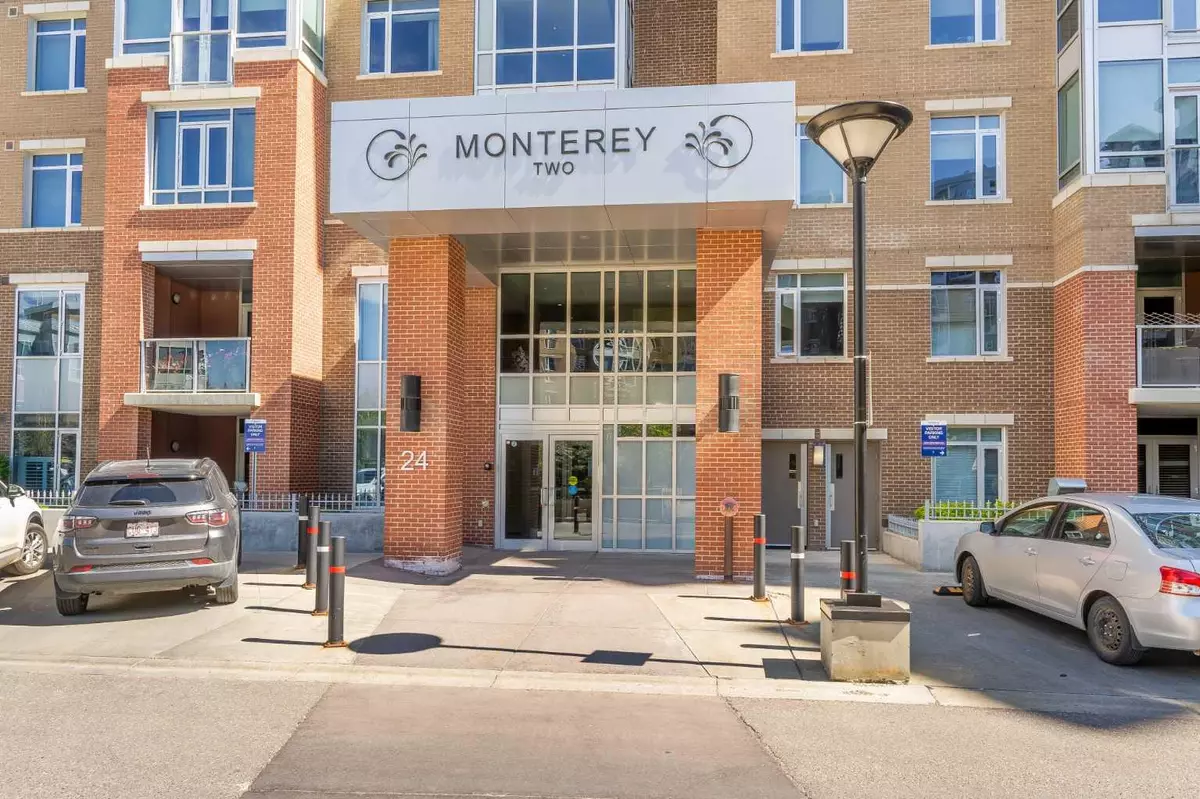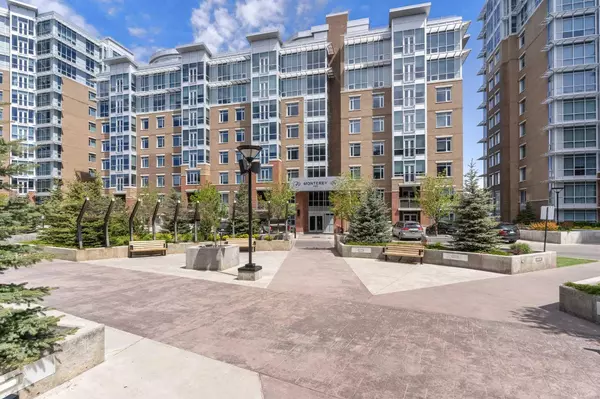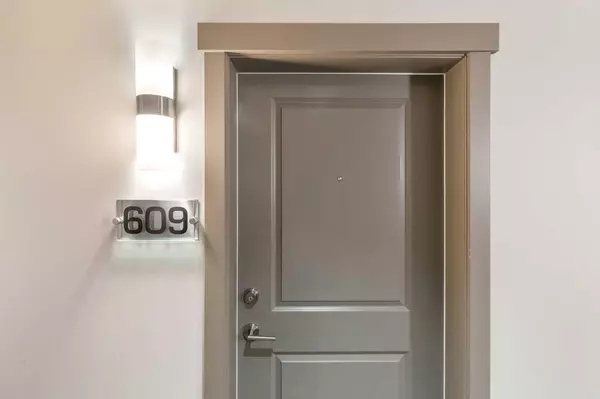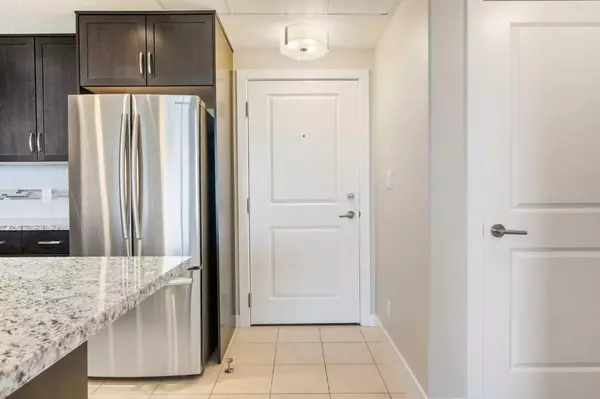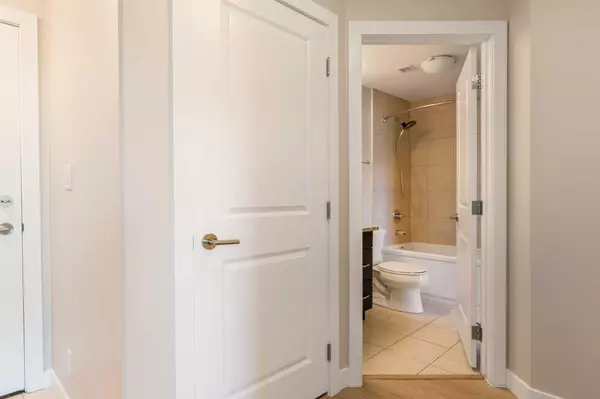$371,750
$374,900
0.8%For more information regarding the value of a property, please contact us for a free consultation.
1 Bed
1 Bath
714 SqFt
SOLD DATE : 06/21/2024
Key Details
Sold Price $371,750
Property Type Condo
Sub Type Apartment
Listing Status Sold
Purchase Type For Sale
Square Footage 714 sqft
Price per Sqft $520
Subdivision Varsity
MLS® Listing ID A2136609
Sold Date 06/21/24
Style High-Rise (5+)
Bedrooms 1
Full Baths 1
Condo Fees $499/mo
Originating Board Calgary
Year Built 2015
Annual Tax Amount $1,994
Tax Year 2023
Property Description
Don’t miss this opportunity. Are you looking for a home for yourself or an investment property? This is the property for you! Welcome to the Groves of Varsity!
You can be the new owner of this upscale and ‘like new’ condition unit in the established community of Varsity! This NEWLY PAINTED condo features BRAND NEW LUXURY LAMINATE flooring, granite counter tops throughout, central air conditioning for those hot summer nights, 1 bedroom plus sun room/den with 9 ft ceiling, and is flooded with natural sunlight, ready to impress any home buyer. You will enjoy the open concept kitchen and the large island space when entertaining and for all your cooking/baking needs. The large master bedroom with the walk through closets have all the space you need for a comfortable rest. The sunroom will be your favorite part to the home, the best place to sit and enjoy your first cup of coffee in the morning or your evening glass of wine for winding the day. You are also within walking distance to Dalhousie LRT station, market mall and the local school, doctor's office, dentist, pharmacy, coffee shop & more . This condo complex offers onsite management, state of the art fitness facility, steam rooms, rooftop patio and a party room for all your entertaining needs. Heated titled underground parking and an assigned storage locker, and bike storage are also included. This fabulous unit will not last! Don't forget to view the 3D tour and call your favorite Realtor NOW
Location
Province AB
County Calgary
Area Cal Zone Nw
Zoning DC
Direction S
Interior
Interior Features Closet Organizers, Granite Counters, Kitchen Island, Open Floorplan, Walk-In Closet(s)
Heating Forced Air
Cooling Central Air
Flooring Laminate, Tile
Appliance Dishwasher, Dryer, Electric Stove, Microwave Hood Fan, Refrigerator, Washer, Window Coverings
Laundry In Unit, Laundry Room
Exterior
Garage Parkade
Garage Description Parkade
Community Features Schools Nearby, Shopping Nearby, Sidewalks, Walking/Bike Paths
Amenities Available Elevator(s), Fitness Center, Parking, Party Room, Roof Deck, Secured Parking, Visitor Parking
Porch None
Exposure S
Total Parking Spaces 1
Building
Story 9
Architectural Style High-Rise (5+)
Level or Stories Single Level Unit
Structure Type Brick,Concrete
Others
HOA Fee Include Cable TV,Caretaker,Common Area Maintenance,Gas,Heat,Insurance,Internet,Parking,Professional Management,Reserve Fund Contributions,Residential Manager,Sewer,Snow Removal,Trash,Water
Restrictions Pet Restrictions or Board approval Required
Tax ID 82774376
Ownership Private
Pets Description Restrictions
Read Less Info
Want to know what your home might be worth? Contact us for a FREE valuation!

Our team is ready to help you sell your home for the highest possible price ASAP
GET MORE INFORMATION

Agent | License ID: LDKATOCAN

