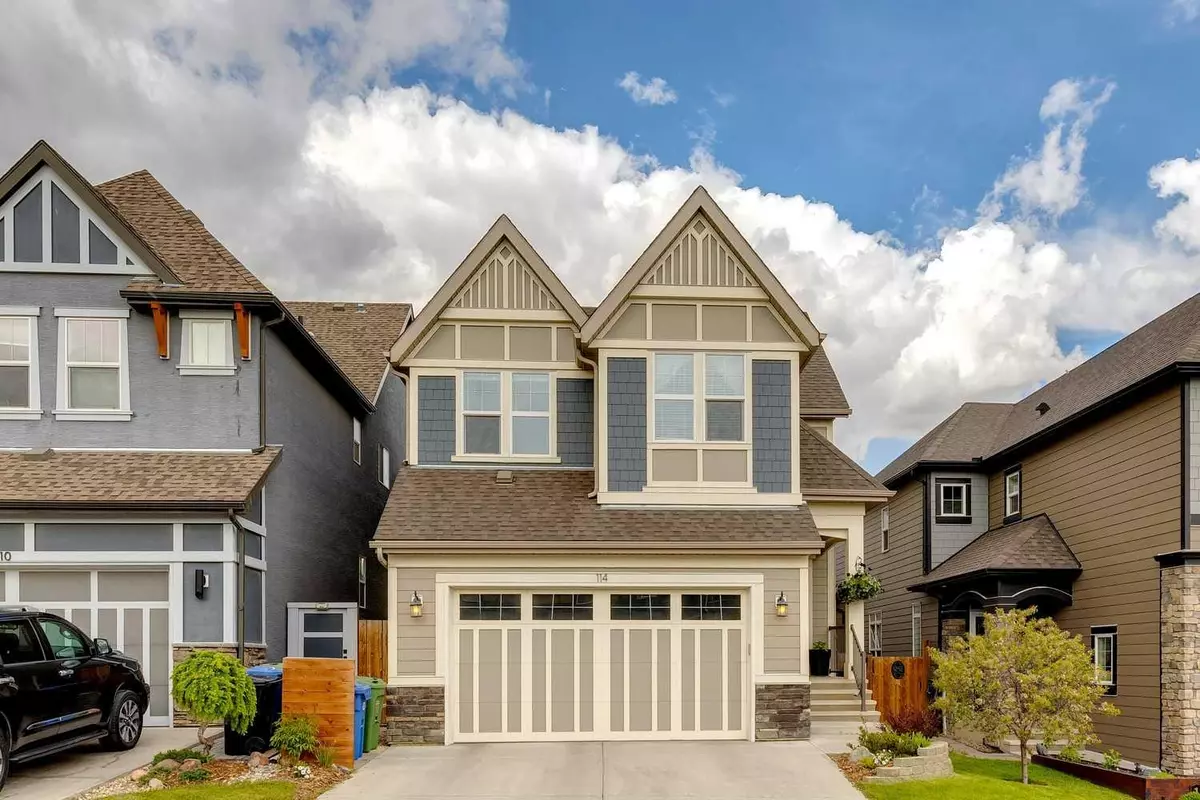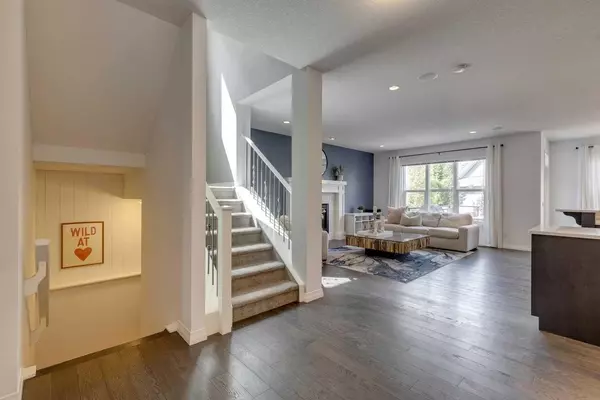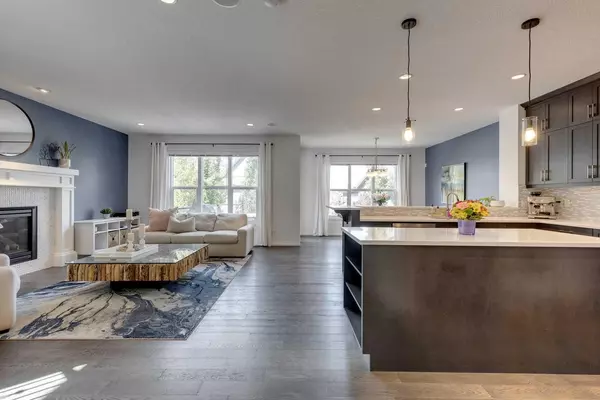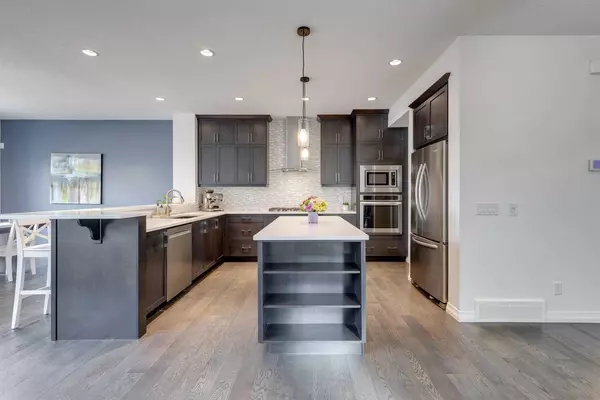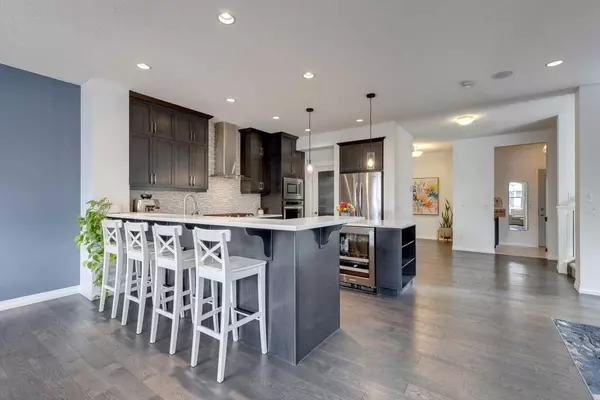$960,000
$974,900
1.5%For more information regarding the value of a property, please contact us for a free consultation.
4 Beds
4 Baths
2,503 SqFt
SOLD DATE : 06/21/2024
Key Details
Sold Price $960,000
Property Type Single Family Home
Sub Type Detached
Listing Status Sold
Purchase Type For Sale
Square Footage 2,503 sqft
Price per Sqft $383
Subdivision Mahogany
MLS® Listing ID A2138244
Sold Date 06/21/24
Style 2 Storey
Bedrooms 4
Full Baths 3
Half Baths 1
HOA Fees $47/ann
HOA Y/N 1
Originating Board Calgary
Year Built 2014
Annual Tax Amount $5,821
Tax Year 2024
Lot Size 4,176 Sqft
Acres 0.1
Property Description
OPEN HOUSE Sat Jun 15, 2-4:30pm...STEPS TO MAHOGANY MAIN BEACH ~ Welcome to your Air Conditioned dream home in the vibrant community of Mahogany! This exquisite 4-bedroom, 3.5-bathroom WALKOUT BASEMENT residence offers a perfect blend of luxury, comfort, and convenience, with exclusive access to the serene lake and state-of-the-art clubhouse. Step into the inviting open floor plan adorned with rich wide plank engineered hardwood flooring that flows seamlessly throughout the main level. The family room features a beautifully upgraded tile fireplace, creating a cozy focal point for gatherings. The adjacent kitchen is a culinary delight, boasting updated KitchenAid appliances, a modern backsplash, and ample counter space for all your cooking needs. A convenient half bath and a spacious deck off the kitchen complete this level, perfect for outdoor entertaining and relaxation. Ascend to the upper level, where you'll find the luxurious primary suite, including a lavish ensuite bathroom with a double vanity and upgraded backsplashes, as well as double walk-in closets, providing ample storage space. Two additional bedrooms share a stylish 4-piece bathroom, and a versatile bonus room offers endless possibilities. The upper level also features a conveniently located laundry room, making chores a breeze. The fully finished walkout basement extends your living space, featuring a generous recreation room, a fourth bedroom, and an additional bathroom. With a walk-out deck equipped with mounted speakers and a fully fenced yard with lower level patio, this area is perfect for both relaxation and entertainment. With its unparalleled amenities and scenic setting, this residence offers a lifestyle. Don't miss the opportunity to experience the epitome of lake-access living in Mahogany, with swimming, fishing, paddling, skating, tennis, pickleball and more at your disposal as a resident of the community. Schedule your private tour today!
Location
Province AB
County Calgary
Area Cal Zone Se
Zoning R-1s
Direction S
Rooms
Other Rooms 1
Basement Finished, Full, Walk-Out To Grade
Interior
Interior Features Double Vanity, Kitchen Island, Open Floorplan, Storage, Walk-In Closet(s)
Heating Forced Air
Cooling Central Air
Flooring Carpet, Hardwood, Tile
Fireplaces Number 1
Fireplaces Type Gas
Appliance Central Air Conditioner, Dishwasher, Dryer, Garage Control(s), Microwave, Refrigerator, Stove(s), Washer, Window Coverings
Laundry Upper Level
Exterior
Garage Double Garage Attached
Garage Spaces 2.0
Garage Description Double Garage Attached
Fence Fenced
Community Features Clubhouse, Lake, Park, Playground, Schools Nearby, Shopping Nearby, Sidewalks, Walking/Bike Paths
Amenities Available Beach Access, Clubhouse
Roof Type Asphalt Shingle
Porch Deck
Lot Frontage 36.03
Total Parking Spaces 4
Building
Lot Description Back Yard, Close to Clubhouse
Foundation Poured Concrete
Architectural Style 2 Storey
Level or Stories Two
Structure Type Brick,Wood Frame
Others
Restrictions Restrictive Covenant,Utility Right Of Way
Tax ID 91192786
Ownership Private
Read Less Info
Want to know what your home might be worth? Contact us for a FREE valuation!

Our team is ready to help you sell your home for the highest possible price ASAP
GET MORE INFORMATION

Agent | License ID: LDKATOCAN

