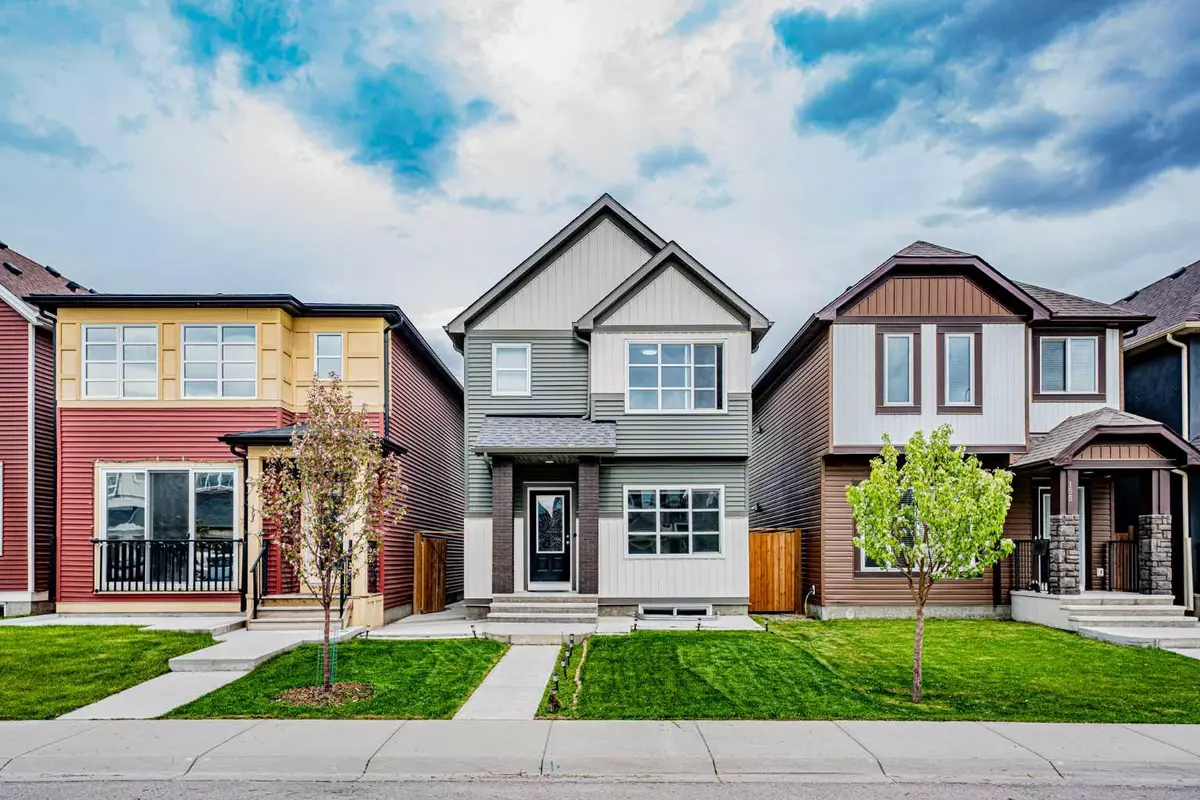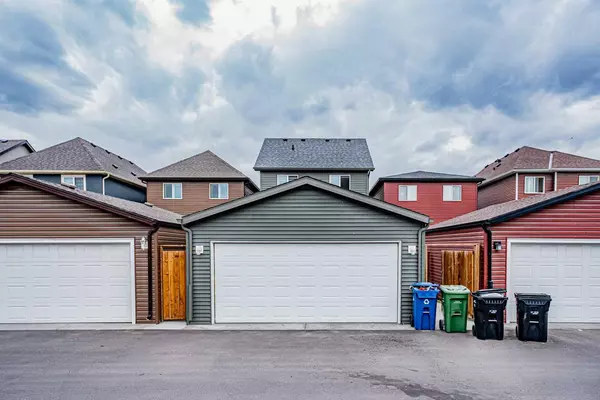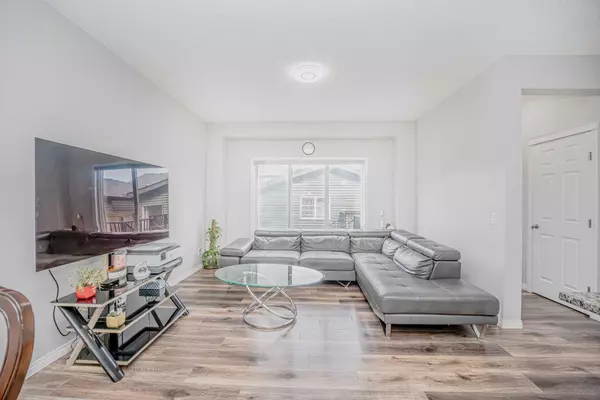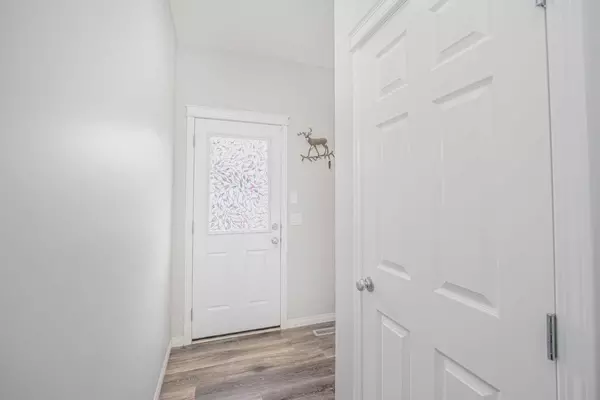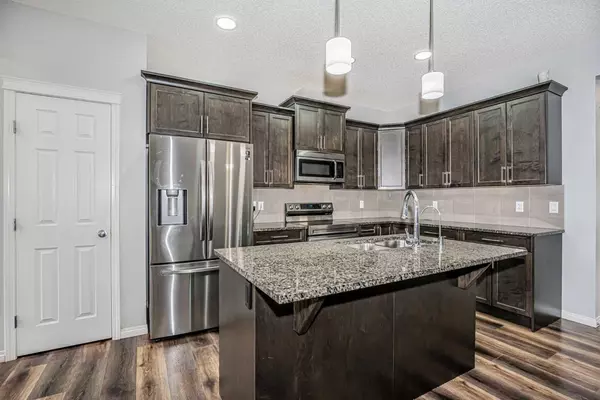$700,000
$689,900
1.5%For more information regarding the value of a property, please contact us for a free consultation.
4 Beds
4 Baths
1,778 SqFt
SOLD DATE : 06/21/2024
Key Details
Sold Price $700,000
Property Type Single Family Home
Sub Type Detached
Listing Status Sold
Purchase Type For Sale
Square Footage 1,778 sqft
Price per Sqft $393
Subdivision Saddle Ridge
MLS® Listing ID A2136529
Sold Date 06/21/24
Style 2 Storey
Bedrooms 4
Full Baths 3
Half Baths 1
Originating Board Calgary
Year Built 2016
Annual Tax Amount $4,261
Tax Year 2024
Lot Size 2,755 Sqft
Acres 0.06
Property Description
Good opportunity for first time home buyers and for investors. Highly upgraded. This house is very well maintained and constructed with latest technology features. Few steps away from the shopping center, bus stops, parks, lakes and other facilities. Direct access to main roads and major highways. 3 bedrooms upstairs provide you more than enough space for a single family. Fully developed illegal basement suite with 1 big bedroom, 1 full bathroom and highly upgraded kitchen provides you a big space for extra family. Big deck on the backside provides you a big space for family gathering. There is a paved back alley on the backside of the house. Big detached double garage on the backside provides direct access to the kitchen through a big wooden deck. Fully maintained green space on the front of the house connects you with mother nature. You can enjoy the evening family time on green area in front of the house. A big spacious guest room at the entrance in the house provides more privacy to the internal whole area from formal guests. Big windows in all over the house provide full ventilation and extra natural light. Do not miss this opportunity to be the owner of this beautiful house. Book showings and have a tour of this beautiful house.
Location
Province AB
County Calgary
Area Cal Zone Ne
Zoning R-1N
Direction W
Rooms
Basement Finished, Full, Suite
Interior
Interior Features Kitchen Island, No Animal Home, No Smoking Home, Pantry, Quartz Counters, Separate Entrance, Storage, Walk-In Closet(s)
Heating Central
Cooling Central Air, Other, Wall/Window Unit(s)
Flooring Carpet, Laminate, Other, Tile
Appliance Dishwasher, Dryer, Electric Stove, Garage Control(s), Humidifier, Microwave, Other, Range Hood, Refrigerator, Stove(s), Washer
Laundry Upper Level
Exterior
Garage Double Garage Detached, Off Street
Garage Spaces 2.0
Garage Description Double Garage Detached, Off Street
Fence Fenced
Community Features Lake, Other, Playground, Schools Nearby, Shopping Nearby, Sidewalks, Street Lights, Walking/Bike Paths
Roof Type Shingle
Porch Other
Lot Frontage 25.1
Total Parking Spaces 2
Building
Lot Description Back Lane, Back Yard, Street Lighting, Other, Zero Lot Line
Foundation Poured Concrete
Architectural Style 2 Storey
Level or Stories Two
Structure Type Concrete,Mixed,Other,Unknown,Vinyl Siding
Others
Restrictions Non-Smoking Building,None Known
Tax ID 91349506
Ownership Private
Read Less Info
Want to know what your home might be worth? Contact us for a FREE valuation!

Our team is ready to help you sell your home for the highest possible price ASAP
GET MORE INFORMATION

Agent | License ID: LDKATOCAN

