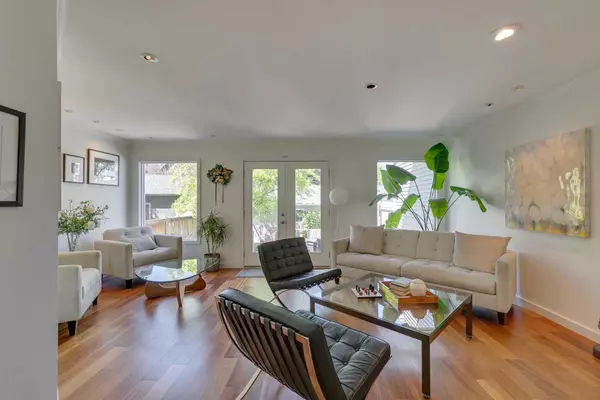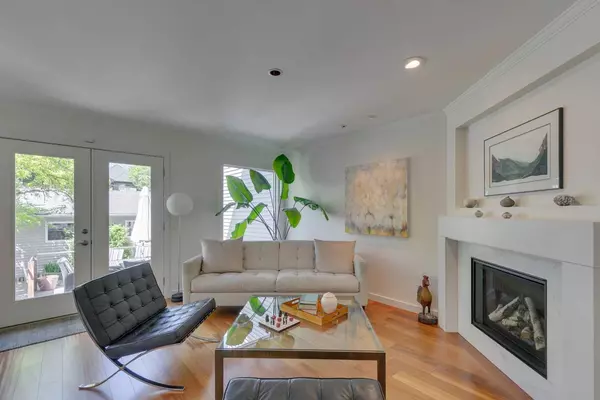$882,000
$900,000
2.0%For more information regarding the value of a property, please contact us for a free consultation.
4 Beds
4 Baths
1,901 SqFt
SOLD DATE : 06/21/2024
Key Details
Sold Price $882,000
Property Type Single Family Home
Sub Type Semi Detached (Half Duplex)
Listing Status Sold
Purchase Type For Sale
Square Footage 1,901 sqft
Price per Sqft $463
Subdivision Hillhurst
MLS® Listing ID A2126915
Sold Date 06/21/24
Style 2 Storey,Side by Side
Bedrooms 4
Full Baths 3
Half Baths 1
Originating Board Calgary
Year Built 1988
Annual Tax Amount $4,327
Tax Year 2023
Lot Size 3,498 Sqft
Acres 0.08
Property Description
If you’ve been searching for a charming home on a tranquil tree-lined street, then congratulations – mission accomplished! On what is widely regarded as the best street in the neighbourhood, you’ll find this artistic gem with nearly 2900 sqft of living space, 4 bedrooms and 4bathrooms. Elegance and charm radiate from every area of this well-cared for home, and pride of ownership is clearly evident throughout.
The serene garden setting of the front yard beckons you to sit and enjoy your choice of sun or shade and relax to the gentle sounds of a soothing water feature. A very nicely finished garage with new concrete and insulated and painted walls provides a very respectable place for two cars, with room for extra storage as well.
The stunning main floor will spur curiosity and compliments from visitors, when they are wowed by the most gorgeous and exotic SAPELE Mahogany wood floors they have ever seen. The living room features a warm and inviting FIREPLACE to center your social time around, and offers lovely French doors for access to the beautiful deck and private backyard. The living room also grants a distinctive space that would be ideally suited to showcase an interesting musical piece such as a beautiful cello, guitar or piano; feature an impressive aquarium or exotic bird; or accommodate an easel or fitness area in an easily accessible location. A refreshing break from “open-concept”, the well-designed kitchen area affords some privacy from the dining and living areas, so you can maintain your kitchen secrets while you prepare feasts for your guests! Blanco sink, built in oven and gas range give the kitchen a luxury feel.
The warm and cozy basement offers a large bedroom and full bathroom – making it an ideal place for guests to visit – and still has room left over for a media space, an office and a laundry room.
With its vaulted architectural ceilings, the top floor offers a spacious master retreat with functional sitting area, very roomy 5-piece ensuite washroom, and generous walk-in closet. Two more generous bedrooms, and another full bathroom complete the top floor.
Eclectic, artistic, serene - this home exudes quality workmanship and all the best characteristics of a quintessential inner NW home in Calgary. If that is what you are after, you have met your match! Hillhurst has all the amenities of the inner city, and everything is within walking distance – from schools, to playgrounds to the eclectic shops of Kensington. Call for a showing soon – before some other family snaps it up! (Windows, Roof, Siding, Furnace, Water heater are all new within the last 10 years).
Location
Province AB
County Calgary
Area Cal Zone Cc
Zoning R-C2
Direction S
Rooms
Other Rooms 1
Basement Finished, Full
Interior
Interior Features Central Vacuum, French Door, Vaulted Ceiling(s)
Heating Forced Air, Natural Gas
Cooling None
Flooring Carpet, Hardwood
Fireplaces Number 1
Fireplaces Type Electric, Living Room
Appliance Built-In Gas Range, Built-In Oven, Dishwasher, Microwave, Refrigerator
Laundry In Basement
Exterior
Garage Double Garage Detached
Garage Spaces 2.0
Garage Description Double Garage Detached
Fence Fenced
Community Features Park, Playground, Pool, Schools Nearby, Shopping Nearby
Roof Type Asphalt Shingle
Porch Deck
Lot Frontage 26.12
Total Parking Spaces 2
Building
Lot Description Back Lane, Back Yard, Front Yard
Foundation Wood
Architectural Style 2 Storey, Side by Side
Level or Stories Two
Structure Type Vinyl Siding,Wood Frame
Others
Restrictions None Known
Tax ID 91546572
Ownership Private
Read Less Info
Want to know what your home might be worth? Contact us for a FREE valuation!

Our team is ready to help you sell your home for the highest possible price ASAP
GET MORE INFORMATION

Agent | License ID: LDKATOCAN






