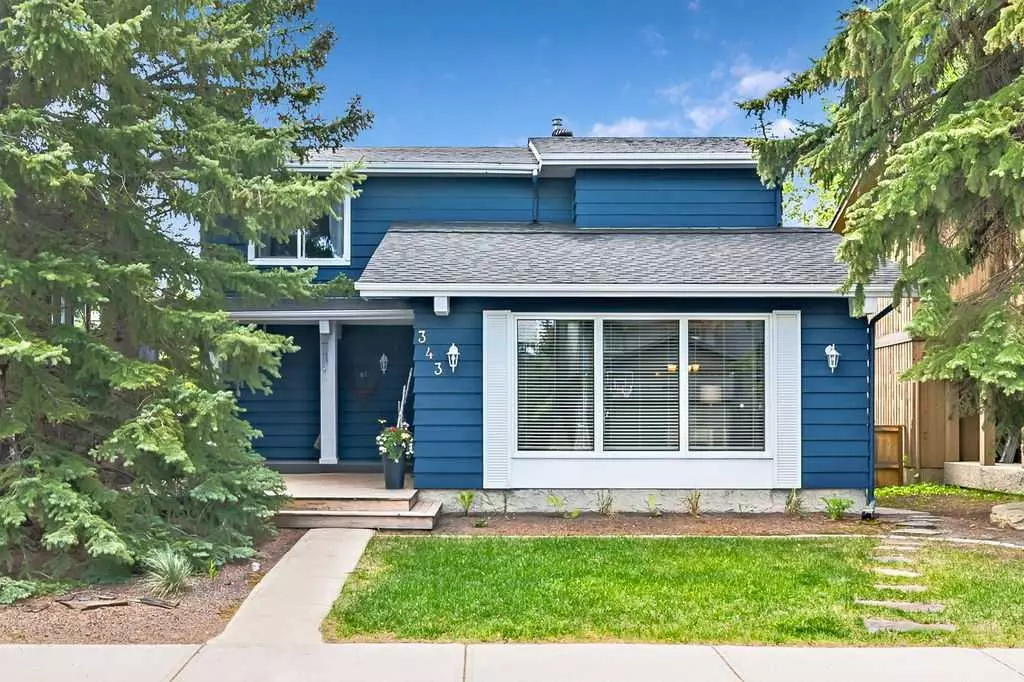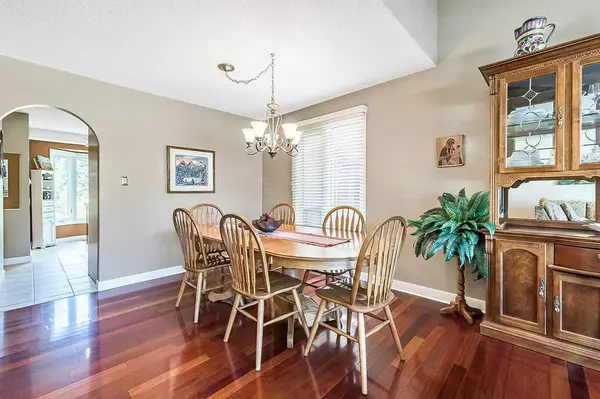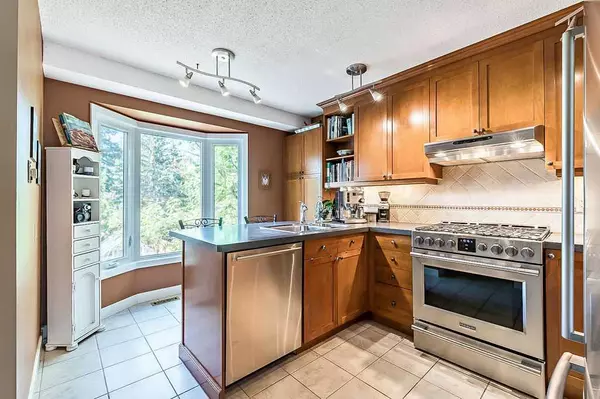$750,000
$739,900
1.4%For more information regarding the value of a property, please contact us for a free consultation.
3 Beds
3 Baths
1,633 SqFt
SOLD DATE : 06/21/2024
Key Details
Sold Price $750,000
Property Type Single Family Home
Sub Type Detached
Listing Status Sold
Purchase Type For Sale
Square Footage 1,633 sqft
Price per Sqft $459
Subdivision Coach Hill
MLS® Listing ID A2141579
Sold Date 06/21/24
Style 2 Storey
Bedrooms 3
Full Baths 2
Half Baths 1
Originating Board Calgary
Year Built 1979
Annual Tax Amount $4,031
Tax Year 2024
Lot Size 4,402 Sqft
Acres 0.1
Property Description
Pride of ownership really shows in this well cared for 3 bedroom home in desirable Coach Hill. Move in ready! Check out the 3D tour to view virtually. Floor plans are in supplements. A pre-sale home inspection has been completed along with a WETT test for the wood fireplace on the main level. There is a gas fireplace in the walk out basement as well. Many upgrades/renovations over the past few years. Triple pane windows on the main level and double pane low e upstairs. Insulation was upgraded. HE furnace. Brazilian Cherry hardwood floors are mint. Carpets are new upstairs. The 22x24ft detached garage has 220V power and is insulated and heated. Rear upper deck is new and covered to protect you and your furniture from the rain. Private back yard includes a greenhouse for your gardening enjoyment. The siding is hail proof cedar and made to last for years and years. Make sure you check out this home while it lasts. Homes in Coach Hill do not come on the market often as it is a very desirable community being only a 5 min drive to downtown Calgary with very easy access for escaping the city and exploring the mountains to the west. Thank you for considering this wonderful home that has been the base of many happy memories for its current owners.
Location
Province AB
County Calgary
Area Cal Zone W
Zoning R-C1
Direction N
Rooms
Basement Finished, Full, Walk-Out To Grade
Interior
Interior Features Breakfast Bar, Closet Organizers, French Door, High Ceilings, Storage, Vaulted Ceiling(s)
Heating Fireplace(s), Forced Air, Natural Gas
Cooling None
Flooring Carpet, Ceramic Tile, Hardwood
Fireplaces Number 2
Fireplaces Type Basement, Family Room, Gas, Wood Burning
Appliance Dishwasher, Dryer, Gas Range, Microwave, Refrigerator, Washer/Dryer, Water Softener, Window Coverings
Laundry In Basement
Exterior
Garage 220 Volt Wiring, Double Garage Detached, Heated Garage, Insulated
Garage Spaces 2.0
Garage Description 220 Volt Wiring, Double Garage Detached, Heated Garage, Insulated
Fence Fenced
Community Features Park, Playground, Schools Nearby, Shopping Nearby, Street Lights, Walking/Bike Paths
Roof Type Asphalt Shingle
Porch Awning(s), Deck, Patio
Lot Frontage 44.79
Total Parking Spaces 2
Building
Lot Description Back Lane, Fruit Trees/Shrub(s), Landscaped
Foundation Poured Concrete
Architectural Style 2 Storey
Level or Stories Two
Structure Type Cedar,Wood Frame
Others
Restrictions None Known
Tax ID 91710165
Ownership Private
Read Less Info
Want to know what your home might be worth? Contact us for a FREE valuation!

Our team is ready to help you sell your home for the highest possible price ASAP
GET MORE INFORMATION

Agent | License ID: LDKATOCAN






