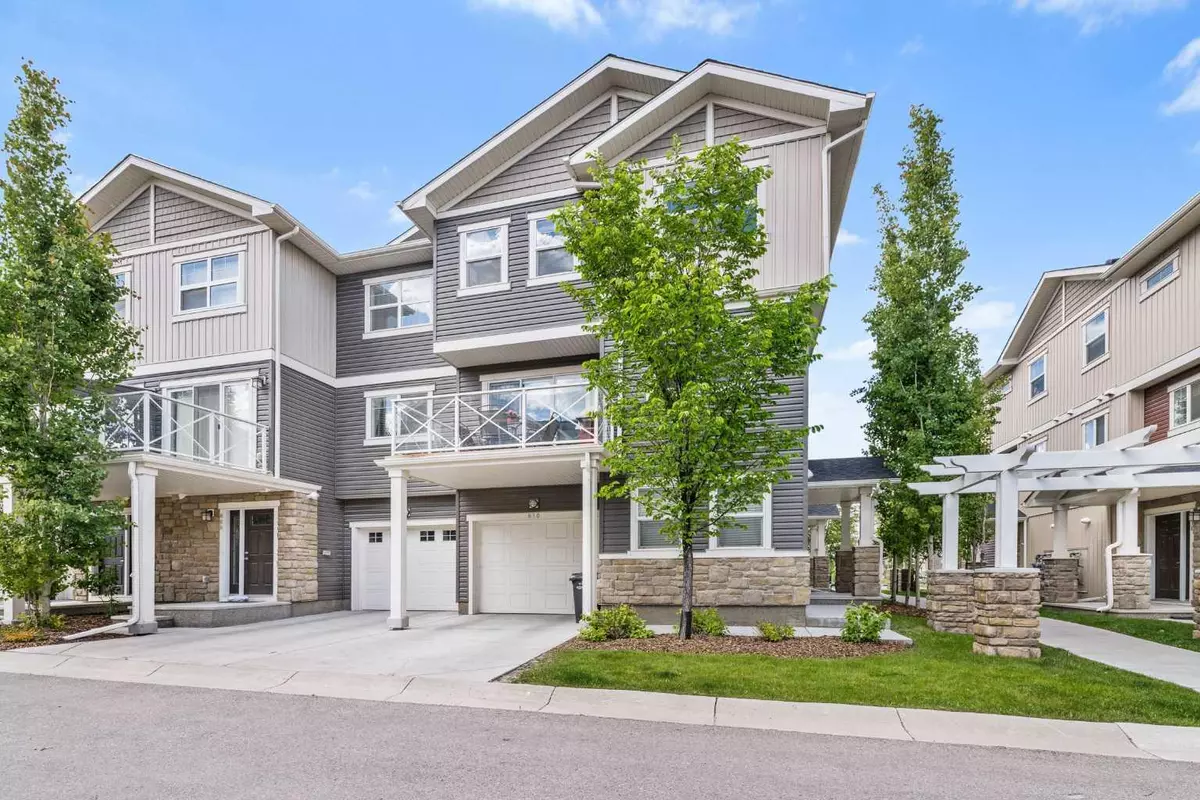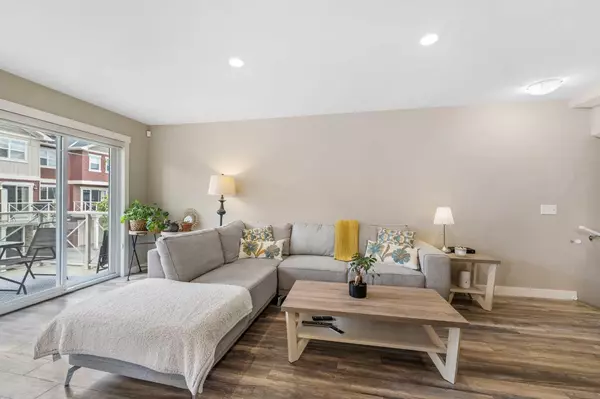$490,000
$479,900
2.1%For more information regarding the value of a property, please contact us for a free consultation.
3 Beds
3 Baths
1,625 SqFt
SOLD DATE : 06/21/2024
Key Details
Sold Price $490,000
Property Type Townhouse
Sub Type Row/Townhouse
Listing Status Sold
Purchase Type For Sale
Square Footage 1,625 sqft
Price per Sqft $301
Subdivision Skyview Ranch
MLS® Listing ID A2140833
Sold Date 06/21/24
Style 3 Storey
Bedrooms 3
Full Baths 2
Half Baths 1
Condo Fees $324
Originating Board Calgary
Year Built 2014
Annual Tax Amount $2,370
Tax Year 2024
Property Description
Welcome to your new beautiful townhome in the booming community of Skyview Ranch! This super bright South facing corner unit has the largest layout in the complex with 3+1 beds and 2.5 baths there's enough space for you and your family to enjoy. Begin your days in the sun filled open layout kitchen with granite counters, SS appliances, extra cabinets that are ceiling height to help keep you clean and organized and a large kitchen island with bonus storage. Flowing into the living room this space is perfect for entertaining with access to the upper balcony for BBQ's or hanging out in the sun. Just around the corner is the half bath and laundry room with a stacked washer/dryer. Upstairs are three spacious bedrooms with vaulted ceilings plus a 4pc bathroom including a granite counter. The primary bedroom has enough room for your King bed, a walk-in closet and includes a 3pc ensuite bath with a granite counter. As you enter the home you have a flex/office room that can be easily converted into a 4th bedroom with lots of windows to keep it bright and light. The attached and heated garage has enough room for a vehicle and extra storage for bikes or tools. Location is ideal with parks nearby, schools, amenities and easy access to Stoney Trail. This home is flooded with natural light and upgraded features, call your realtor today to view before it's gone!
Location
Province AB
County Calgary
Area Cal Zone Ne
Zoning M-1
Direction S
Rooms
Basement None
Interior
Interior Features Breakfast Bar, Closet Organizers, Granite Counters, Kitchen Island, No Smoking Home, Track Lighting, Vaulted Ceiling(s), Walk-In Closet(s)
Heating Forced Air, Natural Gas
Cooling None
Flooring Carpet, Laminate
Appliance Dishwasher, Dryer, Electric Stove, Microwave Hood Fan, Refrigerator, Washer, Window Coverings
Laundry Upper Level
Exterior
Garage Garage Door Opener, Insulated, Single Garage Attached
Garage Spaces 1.0
Garage Description Garage Door Opener, Insulated, Single Garage Attached
Fence None
Community Features Park, Playground, Schools Nearby, Shopping Nearby, Sidewalks, Street Lights
Amenities Available Playground, Visitor Parking
Roof Type Asphalt Shingle
Porch Balcony(s), Deck
Exposure S
Total Parking Spaces 2
Building
Lot Description Corner Lot
Foundation Poured Concrete
Sewer Public Sewer
Water Public
Architectural Style 3 Storey
Level or Stories Three Or More
Structure Type Stone,Vinyl Siding
Others
HOA Fee Include Amenities of HOA/Condo,Common Area Maintenance,Insurance,Maintenance Grounds,Professional Management,Reserve Fund Contributions,Snow Removal,Trash
Restrictions Pet Restrictions or Board approval Required
Ownership Private
Pets Description Restrictions
Read Less Info
Want to know what your home might be worth? Contact us for a FREE valuation!

Our team is ready to help you sell your home for the highest possible price ASAP
GET MORE INFORMATION

Agent | License ID: LDKATOCAN






