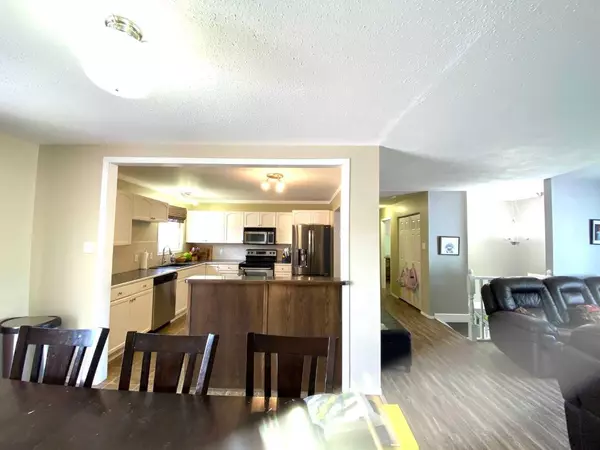$356,000
$354,000
0.6%For more information regarding the value of a property, please contact us for a free consultation.
4 Beds
3 Baths
1,178 SqFt
SOLD DATE : 06/21/2024
Key Details
Sold Price $356,000
Property Type Single Family Home
Sub Type Detached
Listing Status Sold
Purchase Type For Sale
Square Footage 1,178 sqft
Price per Sqft $302
Subdivision Ingram Park
MLS® Listing ID A2132913
Sold Date 06/21/24
Style Bi-Level
Bedrooms 4
Full Baths 2
Half Baths 1
Originating Board South Central
Year Built 1976
Annual Tax Amount $3,369
Tax Year 2024
Lot Size 610 Sqft
Acres 0.01
Property Description
PERFECT BI-LEVEL IN ESTABLISHED, FAMILY NEIGHBOURHOOD WAITING FOR A NEW FAMILY.... 4 bedroom, 3 bathroom complete with fully developed basement and fully landscaped yard with tiered deck AND 22' x 24' heated garage. This home is fully loaded! Newer vinyl windows excluding the living room, new house shingles (2 years ago) new garage shingles (2 weeks ago), stainless appliances, stone granite sink. The spacious kitchen features a breakfast bar so breakfast, lunch, and snacks can be conveniently served. A spacious eating area can easily accommodate 10 diners with access to a double-tiered deck. The primary bedroom is HUGE...accommodates a king bed with loads of extra sq footage for dressers etc. Additional concrete RV/vehicle side parking on the North side of the lot can easily accommodate 3 or 4 vehicles. This home is certainly a MUST SEE and will not be on the market for long. Book your appointment before it is GONE1
Location
Province AB
County Brooks
Zoning R-SD
Direction W
Rooms
Basement Finished, Full
Interior
Interior Features Breakfast Bar, Laminate Counters, No Smoking Home, Pantry, Vinyl Windows
Heating Forced Air, Natural Gas
Cooling Central Air
Flooring Carpet, Laminate, Linoleum
Appliance Central Air Conditioner, Electric Stove, ENERGY STAR Qualified Dishwasher, Garage Control(s), Microwave Hood Fan, Refrigerator, Window Coverings
Laundry In Basement, Laundry Room
Exterior
Garage Double Garage Detached, Off Street, Parking Pad
Garage Spaces 2.0
Garage Description Double Garage Detached, Off Street, Parking Pad
Fence Fenced
Community Features None
Roof Type Asphalt Shingle
Porch Deck
Lot Frontage 60.0
Total Parking Spaces 4
Building
Lot Description Back Lane, Landscaped, Level, Standard Shaped Lot, Private
Foundation Poured Concrete
Architectural Style Bi-Level
Level or Stories Bi-Level
Structure Type Vinyl Siding,Wood Frame
Others
Restrictions None Known
Tax ID 56477730
Ownership Joint Venture
Read Less Info
Want to know what your home might be worth? Contact us for a FREE valuation!

Our team is ready to help you sell your home for the highest possible price ASAP
GET MORE INFORMATION

Agent | License ID: LDKATOCAN






