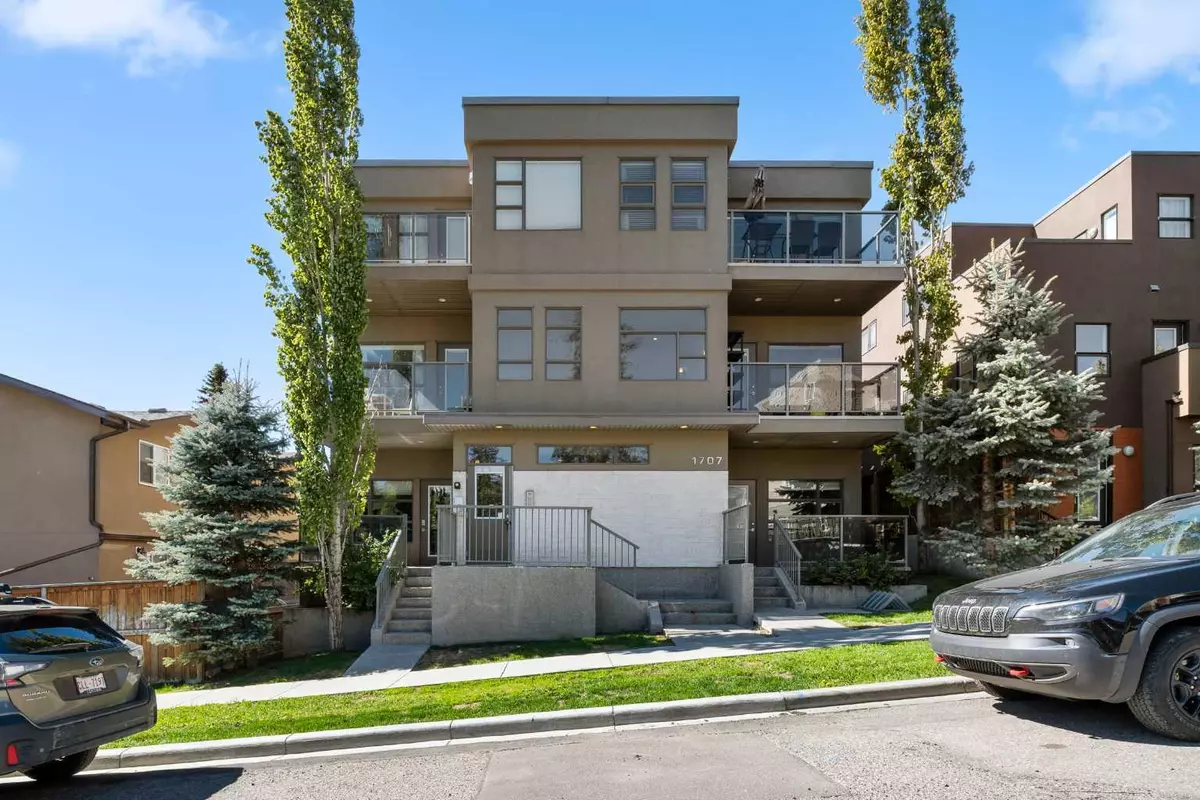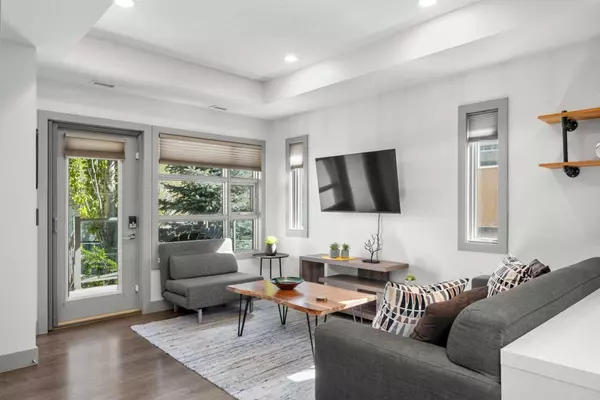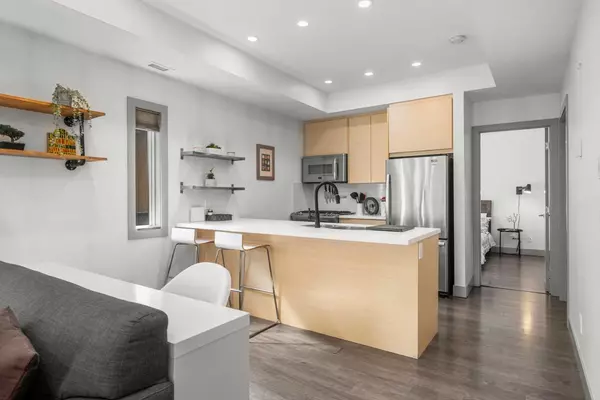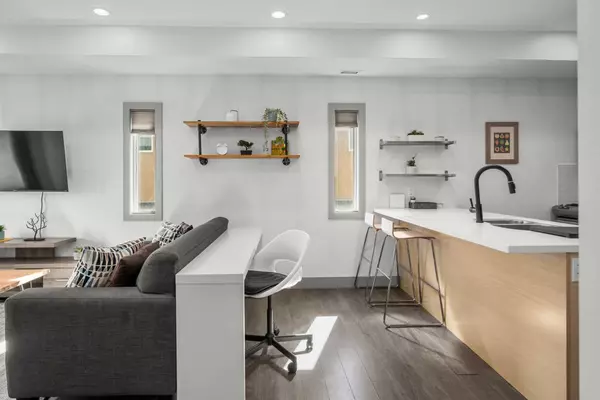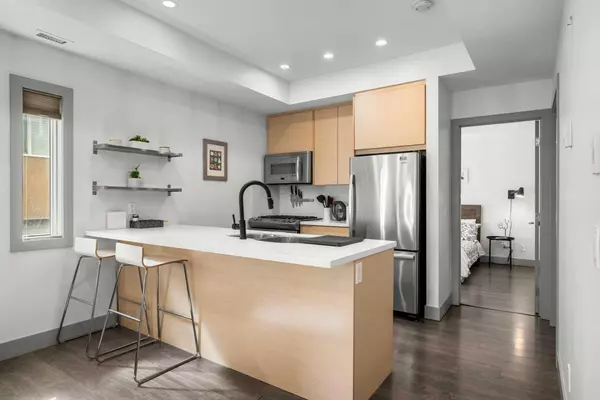$300,100
$299,999
For more information regarding the value of a property, please contact us for a free consultation.
1 Bed
1 Bath
604 SqFt
SOLD DATE : 06/21/2024
Key Details
Sold Price $300,100
Property Type Condo
Sub Type Apartment
Listing Status Sold
Purchase Type For Sale
Square Footage 604 sqft
Price per Sqft $496
Subdivision South Calgary
MLS® Listing ID A2139621
Sold Date 06/21/24
Style Apartment
Bedrooms 1
Full Baths 1
Condo Fees $337/mo
Originating Board Calgary
Year Built 2012
Annual Tax Amount $1,339
Tax Year 2024
Property Description
Welcome to your ideal urban retreat in the vibrant heart of South Calgary! This chic one-bedroom corner unit boasts a bright, open-concept layout, enhanced by large windows and soaring 9-foot ceilings that create a spacious atmosphere. The modern kitchen is equipped with stainless steel appliances, a gas stove, soft-close cabinets, quartz countertops, and a handy eat-up island, perfect for casual meals and entertaining guests. Enjoy year-round barbecuing on the balcony, which features a gas line. The generously sized bedroom includes a walk-in closet offering ample storage space. Additional conveniences include in-suite laundry and secure underground parking, providing peace of mind and protection for your vehicle. Situated just minutes from downtown and the lively Marda Loop, you'll have easy access to a variety of dining, shopping, and entertainment options. Embrace the urban lifestyle you've always desired in this prime location!
Location
Province AB
County Calgary
Area Cal Zone Cc
Zoning M-C1
Direction N
Interior
Interior Features Breakfast Bar, Ceiling Fan(s), High Ceilings, Kitchen Island, No Animal Home, No Smoking Home, Open Floorplan, Quartz Counters
Heating Forced Air, Natural Gas
Cooling None
Flooring Ceramic Tile, Laminate
Appliance Dishwasher, Gas Stove, Microwave Hood Fan, Washer/Dryer, Window Coverings
Laundry In Hall
Exterior
Garage Underground
Garage Description Underground
Fence None
Community Features Golf, Park, Playground, Schools Nearby, Shopping Nearby, Sidewalks, Street Lights
Amenities Available None
Roof Type See Remarks
Porch Front Porch
Exposure N
Total Parking Spaces 1
Building
Lot Description Back Lane, Low Maintenance Landscape, See Remarks
Story 4
Architectural Style Apartment
Level or Stories Single Level Unit
Structure Type Stucco,Wood Frame
Others
HOA Fee Include Common Area Maintenance,Insurance,Interior Maintenance,Parking,Professional Management,Reserve Fund Contributions,Sewer,Snow Removal,Water
Restrictions Board Approval
Ownership Private
Pets Description Call
Read Less Info
Want to know what your home might be worth? Contact us for a FREE valuation!

Our team is ready to help you sell your home for the highest possible price ASAP
GET MORE INFORMATION

Agent | License ID: LDKATOCAN

