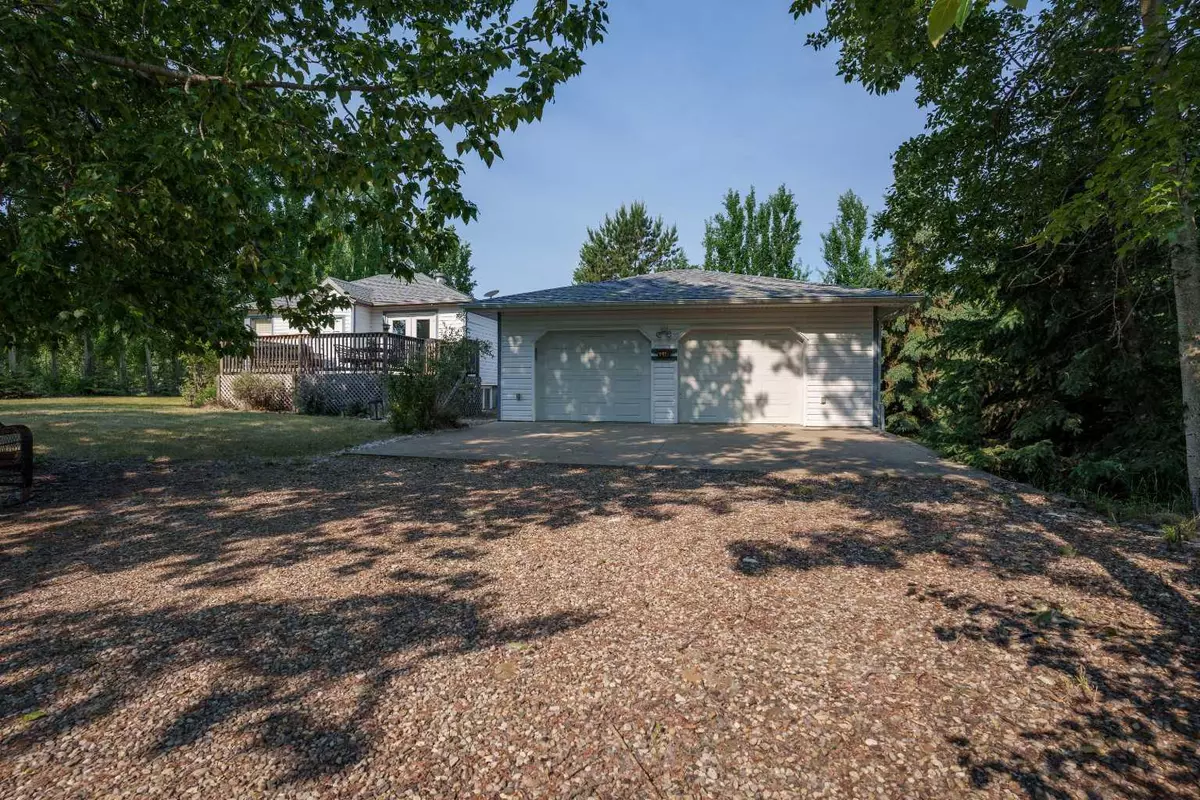$395,000
$409,000
3.4%For more information regarding the value of a property, please contact us for a free consultation.
3 Beds
2 Baths
1,076 SqFt
SOLD DATE : 06/21/2024
Key Details
Sold Price $395,000
Property Type Single Family Home
Sub Type Detached
Listing Status Sold
Purchase Type For Sale
Square Footage 1,076 sqft
Price per Sqft $367
Subdivision Pelican Point_Camr
MLS® Listing ID A2056444
Sold Date 06/21/24
Style Bungalow
Bedrooms 3
Full Baths 2
Originating Board Central Alberta
Year Built 1947
Annual Tax Amount $1,842
Tax Year 2023
Lot Size 0.500 Acres
Acres 0.5
Property Description
Welcome to your dream bungalow cabin located at Pelican Point on beautiful Buffalo Lake! This charming cabin has undergone complete renovations and boasts a delightful addition built in 2008. Situated on a spacious corner lot, this property offers privacy and tranquility, surrounded by mature trees that border the entire yard!
As you step inside, you'll be greeted by the warmth and elegance of the main floor. The highlight is the luxurious kitchen featuring a 10-foot island with a built-in gas cooktop, built-in oven and microwave, TWO side-by-side refrigerators, and a farmhouse sink. The separate dining area provides ample space for entertaining, while the large living area offers a cozy retreat for relaxation or family gatherings. The main floor also includes the master bedroom; another generously sized bedroom; a laundry area and a stylish three-piece bathroom, providing convenient accommodations for you and your guests! Air conditioning throughout the home ensures optimal comfort during the warmer months. The basement features large vinyl windows and window wells that flood the space with natural light. Here you'll discover another family area, a three-piece bathroom with HEATED tile floors, a huge bedroom, a SECOND laundry room for added convenience, and of course ample storage space. Step outside, and you'll be awestruck by the large front deck AND wrap-around back deck, totalling over 1,000 square feet of porch space! Imagine relaxing in the hot tub or hosting BBQs in this serene outdoor oasis. The property offers a generous yard space for activities and a fire pit area that beckons for evenings spent under the starry sky. Not to mention, this property features a GUEST CABIN with 1 bedroom, a living space, and a 2-piece bathroom with a compost toilet and RV parking and hookups conveniently located beside the house to accommodate all of your family and friends comfortably! This property is equipped with a well and a water treatment system, ensuring a reliable and clean water supply. Additionally, it boasts an oversized double garage measuring 26'x28' complete with shelving and a workbench. The 10x12 shed provides extra storage space for your outdoor equipment. Shingles were done on all structures (house, garage, guest cabin, shed) in 2022. Conveniently located across from a public walkway, it's just a couple of minutes' walk to Buffalo Lake! Here, you can enjoy a boat launch and marina, fishing, a sandy beach with a playground, and a concession stand. The property is in close proximity to golf courses, and the town of Bashaw is just a short 10-minute drive away, offering additional amenities. Don't miss this opportunity to own a STUNNING cabin with remarkable features and a prime location and experience the perfect blend of comfort, tranquility, and outdoor recreation!
Location
Province AB
County Camrose County
Zoning REC
Direction E
Rooms
Basement Finished, Partial
Interior
Interior Features Ceiling Fan(s), Closet Organizers, Kitchen Island, Laminate Counters, Storage, Vinyl Windows
Heating Forced Air, Natural Gas
Cooling Central Air
Flooring Carpet, Hardwood, Laminate
Appliance Built-In Oven, Dishwasher, Dryer, Gas Cooktop, Microwave, Refrigerator, See Remarks, Washer, Washer/Dryer Stacked, Window Coverings
Laundry In Basement, Laundry Room, Main Level, Multiple Locations
Exterior
Garage Double Garage Detached, Parking Pad, RV Access/Parking
Garage Spaces 2.0
Garage Description Double Garage Detached, Parking Pad, RV Access/Parking
Fence None
Community Features Fishing, Golf, Lake, Playground, Street Lights, Walking/Bike Paths
Roof Type Asphalt Shingle
Porch Deck, Front Porch, Wrap Around
Lot Frontage 130.0
Total Parking Spaces 6
Building
Lot Description Back Yard, Backs on to Park/Green Space, Corner Lot, Cul-De-Sac, Fruit Trees/Shrub(s), Front Yard, Landscaped, Level, Private, Rectangular Lot
Foundation Poured Concrete
Sewer Septic Field, Septic Tank
Water Well
Architectural Style Bungalow
Level or Stories One
Structure Type Vinyl Siding,Wood Frame
Others
Restrictions None Known
Tax ID 57196547
Ownership Private
Read Less Info
Want to know what your home might be worth? Contact us for a FREE valuation!

Our team is ready to help you sell your home for the highest possible price ASAP
GET MORE INFORMATION

Agent | License ID: LDKATOCAN






