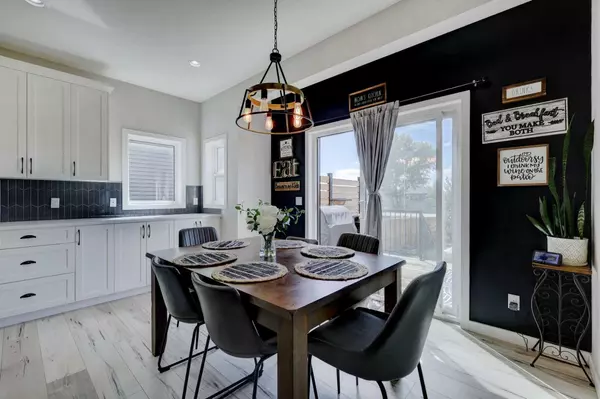$602,500
$609,900
1.2%For more information regarding the value of a property, please contact us for a free consultation.
4 Beds
4 Baths
1,643 SqFt
SOLD DATE : 06/21/2024
Key Details
Sold Price $602,500
Property Type Single Family Home
Sub Type Detached
Listing Status Sold
Purchase Type For Sale
Square Footage 1,643 sqft
Price per Sqft $366
MLS® Listing ID A2137674
Sold Date 06/21/24
Style 2 Storey
Bedrooms 4
Full Baths 3
Half Baths 1
Originating Board Calgary
Year Built 2019
Annual Tax Amount $3,557
Tax Year 2023
Lot Size 5,662 Sqft
Acres 0.13
Property Description
Welcome to this exquisite custom-built McKee home nestled in the highly desirable community of Vista Crossing. Upon entry to the main level, you'll be greeted by the elegance of luxury vinyl plank flooring and expansive 9-foot ceilings throughout. The kitchen is a chef's delight, featuring a spacious quartz island, quartz countertops, stainless steel appliances, and a convenient pantry. The cozy living room offers a tranquil view of the backyard where children play, while the adjacent dining room provides a perfect space for gatherings. A 2-piece bathroom and custom built-ins in the generous mudroom, leading to the HEATED double attached garage, complete this level. Ascending to the upper level, the luxury vinyl plank flooring seamlessly continues. Here you'll find three large bedrooms, including the luxurious master retreat with a 4-piece ensuite bath and walk-in closet. Another full 4-piece bathroom and a dedicated laundry area enhance the functionality of this level. The basement is nearly finished, featuring a 4th bedroom, 3-piece bathroom, a recreation/games room, and is licensed for a home business (currently being used for dog grooming). The remaining flooring and tongue-and-groove ceiling materials are purchased and ready for your personal finishing touches. Saving the best for last, step outside to the fully fenced backyard retreat. Enjoy the abundance of stamped concrete, a spacious deck, a designated hot tub area, a custom-built heated greenhouse, and a beautifully landscaped area for both kids and dogs to play. Located just a minute's walk from Amery Park, which includes a playground and outdoor rink, and with paved walking paths around the water, this home offers the perfect blend of convenience and tranquility. Plus, it's just a short 3-minute drive to Crossfield Elementary, WG Murdoch High School, Pete Knight Arena, as well as shopping and dining options.
Location
Province AB
County Rocky View County
Zoning R1-B
Direction N
Rooms
Basement Full, Partially Finished
Interior
Interior Features High Ceilings, No Smoking Home, Pantry, Quartz Counters, Recessed Lighting
Heating Forced Air
Cooling None
Flooring Carpet, Ceramic Tile, Vinyl Plank
Appliance Dishwasher, Electric Range, Garage Control(s), Humidifier, Microwave, Refrigerator, Washer/Dryer, Window Coverings
Laundry Upper Level
Exterior
Garage Double Garage Attached
Garage Spaces 2.0
Garage Description Double Garage Attached
Fence Fenced
Community Features Fishing, Park, Playground, Schools Nearby, Sidewalks, Street Lights, Walking/Bike Paths
Roof Type Asphalt Shingle
Porch Deck, Front Porch
Lot Frontage 40.0
Total Parking Spaces 4
Building
Lot Description Back Yard, Front Yard, Lawn, No Neighbours Behind, Landscaped, Level, Private
Foundation Poured Concrete
Architectural Style 2 Storey
Level or Stories Two
Structure Type Brick,Composite Siding,Wood Frame
Others
Restrictions None Known
Tax ID 85382116
Ownership Private
Read Less Info
Want to know what your home might be worth? Contact us for a FREE valuation!

Our team is ready to help you sell your home for the highest possible price ASAP
GET MORE INFORMATION

Agent | License ID: LDKATOCAN






