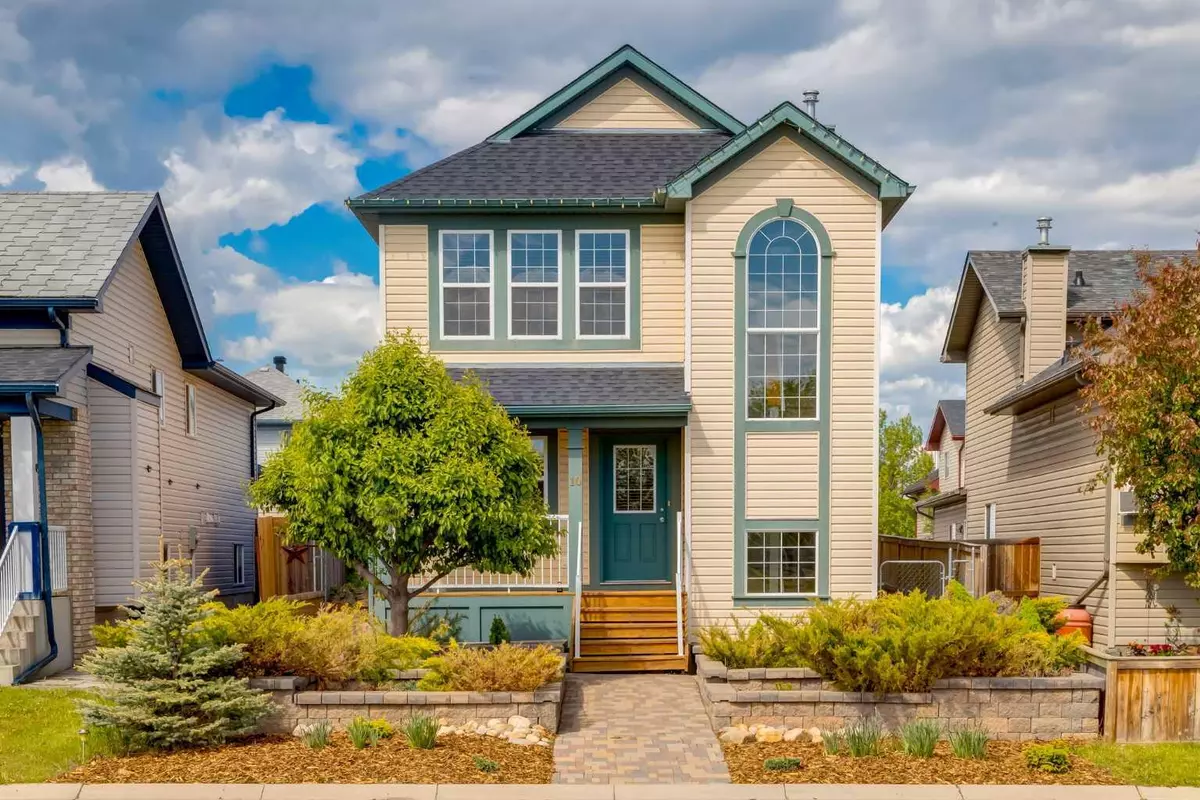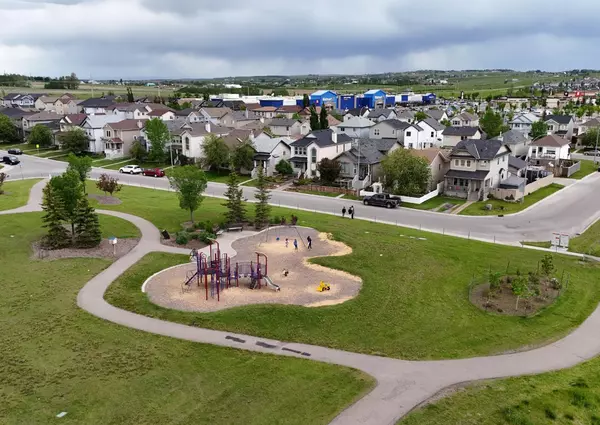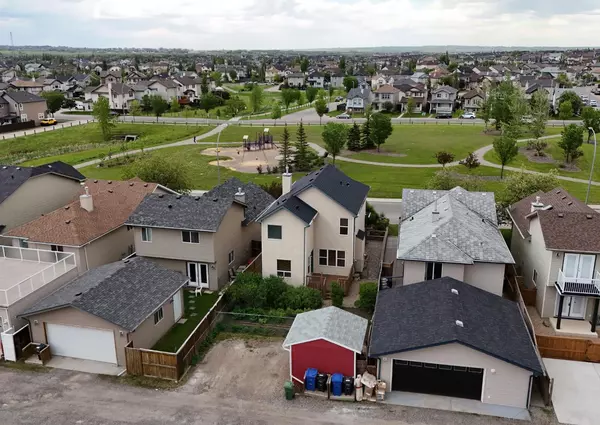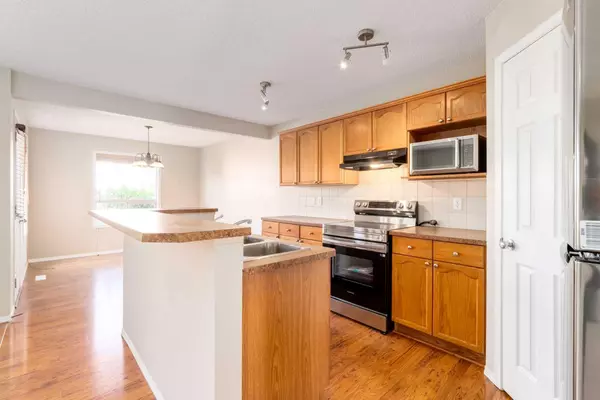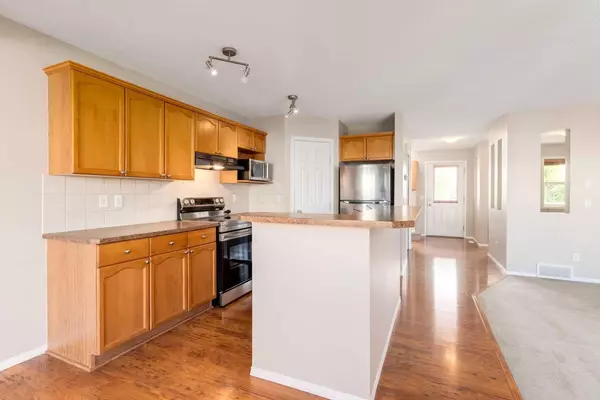$570,000
$549,900
3.7%For more information regarding the value of a property, please contact us for a free consultation.
4 Beds
4 Baths
1,576 SqFt
SOLD DATE : 06/21/2024
Key Details
Sold Price $570,000
Property Type Single Family Home
Sub Type Detached
Listing Status Sold
Purchase Type For Sale
Square Footage 1,576 sqft
Price per Sqft $361
Subdivision Cimarron Grove
MLS® Listing ID A2140195
Sold Date 06/21/24
Style 2 Storey
Bedrooms 4
Full Baths 3
Half Baths 1
Originating Board Calgary
Year Built 2006
Annual Tax Amount $2,967
Tax Year 2023
Lot Size 3,667 Sqft
Acres 0.08
Property Description
Welcome to your dream home in the charming community of Cimarron Grove! This stunning 4-bedroom, 3.5-bathroom house boasts over 2200ft2 of total space and is located directly across the street from a park and playground. This immaculate home features fresh paint and brand-new stainless-steel appliances, a main floor office, and a brand-new roof that was done in November. The west facing backyard is designed for permaculture gardening, we are happy to say this has always been an organic garden using natural manures to fertilize the plants with no pesticides/herbicides used. The front garden is a raised-bed low maintenance yard with no grass to maintain. The parking pad is a great space to park cars, trailers, or to build your own double garage. The fully finished basement has loads of storage and has a bedroom and bathroom. The house is ready to go, and there’s opportunity for you to add your own touches to increase the value. We’re happy to accommodate all your showing needs, don’t miss this one!
Location
Province AB
County Foothills County
Zoning TN
Direction N
Rooms
Other Rooms 1
Basement Finished, Full
Interior
Interior Features Kitchen Island, No Smoking Home
Heating Forced Air
Cooling None
Flooring Carpet, Laminate, Linoleum
Fireplaces Number 1
Fireplaces Type Gas
Appliance Dishwasher, Electric Range, Freezer, Microwave, Range Hood, Refrigerator, Washer/Dryer, Window Coverings
Laundry In Basement, Laundry Room
Exterior
Garage Parking Pad
Garage Description Parking Pad
Fence Fenced
Community Features Park, Playground, Schools Nearby, Shopping Nearby
Roof Type Asphalt Shingle
Porch Front Porch
Lot Frontage 32.94
Total Parking Spaces 2
Building
Lot Description Back Lane, Back Yard, Front Yard, Landscaped, Private, Rectangular Lot
Foundation Poured Concrete
Architectural Style 2 Storey
Level or Stories Two
Structure Type Wood Frame
Others
Restrictions Utility Right Of Way
Tax ID 84556810
Ownership Private
Read Less Info
Want to know what your home might be worth? Contact us for a FREE valuation!

Our team is ready to help you sell your home for the highest possible price ASAP
GET MORE INFORMATION

Agent | License ID: LDKATOCAN

