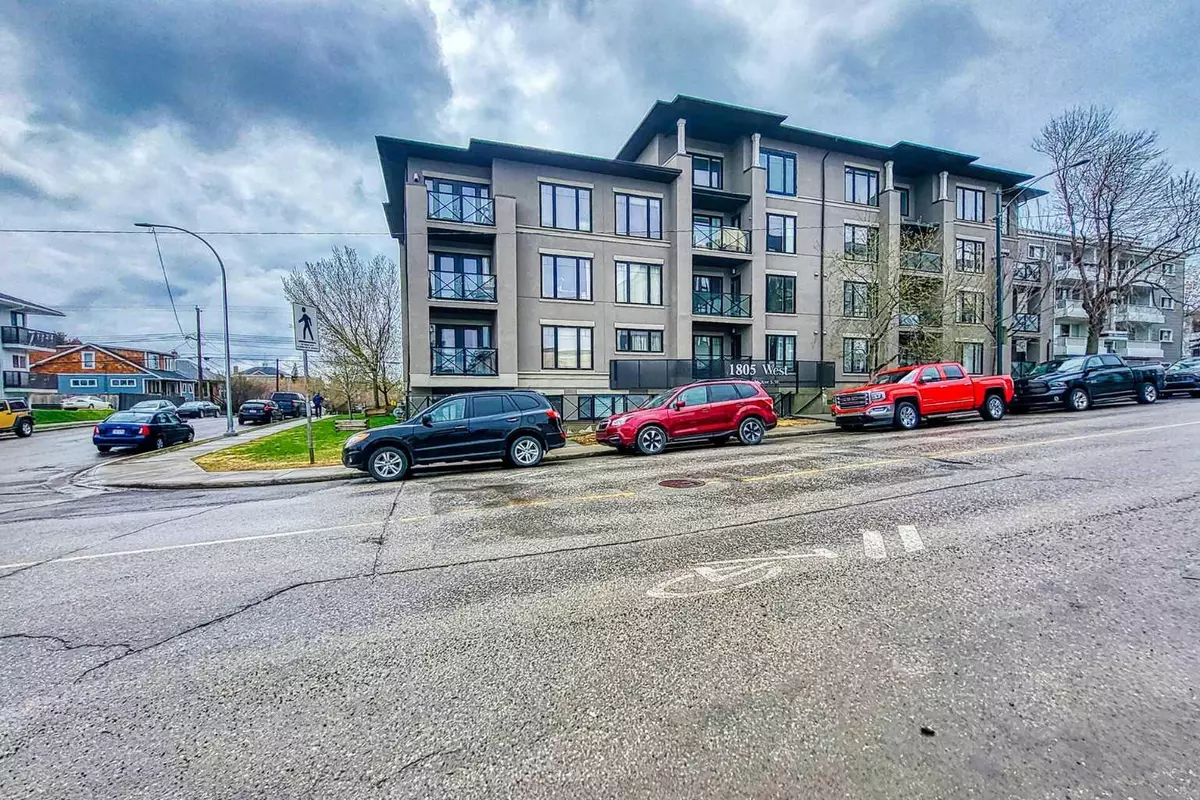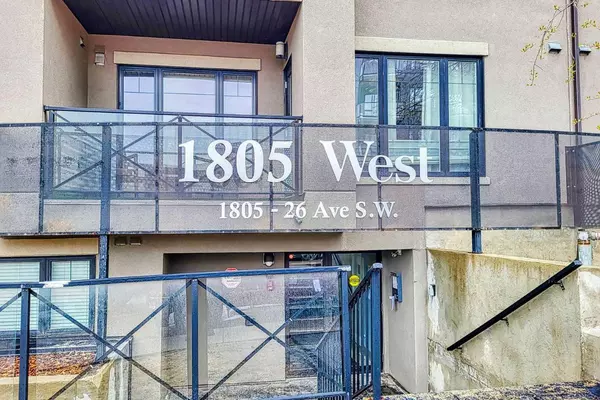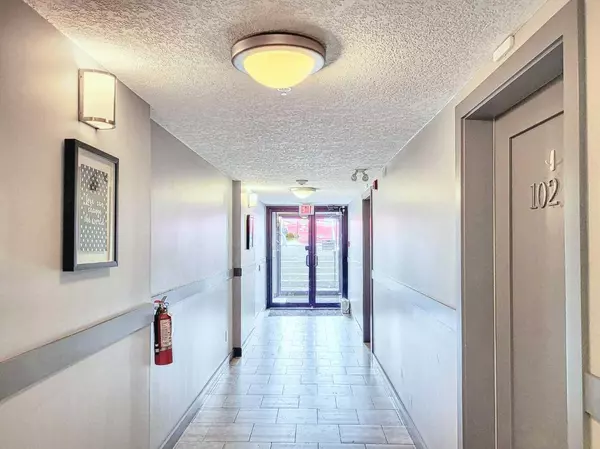$320,000
$329,900
3.0%For more information regarding the value of a property, please contact us for a free consultation.
2 Beds
2 Baths
1,054 SqFt
SOLD DATE : 06/21/2024
Key Details
Sold Price $320,000
Property Type Condo
Sub Type Apartment
Listing Status Sold
Purchase Type For Sale
Square Footage 1,054 sqft
Price per Sqft $303
Subdivision South Calgary
MLS® Listing ID A2143335
Sold Date 06/21/24
Style Apartment
Bedrooms 2
Full Baths 2
Condo Fees $973/mo
Originating Board Calgary
Year Built 2009
Annual Tax Amount $1,531
Tax Year 2023
Property Description
Incredible Contemporary Top Floor Condo with a Stunning 2nd Level Loft Style Primary Bedroom with its own Full Ensuite. The views of Calgary City Centre are breathtaking. The condo has just been freshly painted with a Brand New Stainless Steel Stove. The Galley Style gourmet kitchen also has Stainless Steel Fridge, Dishwasher & Microwave. The natural light from the floor to ceiling two story windows is something to behold, for sure. There are motorized blinds on the upper windows to soften the light to your desired level. The balcony is large and great to sit back with your favorite morning or evening beverage and take in all that the views have to offer. You would be living is the very much desired South Calgary and taking advantage of all the vibrancy of Marda Loop that is quick bike ride or short walk away. The main floor plan is open with a perfect sized eating area the flows nicely in the living room with a gas fireplace to curl up and cuddle in front of. In addition, on the Main Floor is another bedroom and full thee piece bathroom. There are schools, shopping, parks & excellent transit. Titled Secure Underground Parking. These Top Floor Two Story Loft Style units do not come up for sale very often, so make arrangements to see & experience this Gem!
Location
Province AB
County Calgary
Area Cal Zone Cc
Zoning M-C2
Direction N
Rooms
Basement None
Interior
Interior Features No Smoking Home, Quartz Counters
Heating In Floor, Natural Gas
Cooling None
Flooring Carpet, Vinyl Plank
Fireplaces Number 1
Fireplaces Type Blower Fan, Gas, Mantle, See Remarks
Appliance Dishwasher, Electric Stove, Garage Control(s), Microwave, Range Hood, Refrigerator, Washer/Dryer, Window Coverings
Laundry In Unit
Exterior
Garage Titled, Underground
Garage Description Titled, Underground
Fence None
Community Features Park, Schools Nearby
Amenities Available Elevator(s), Secured Parking, Visitor Parking
Roof Type Asphalt Shingle
Porch Balcony(s)
Exposure N
Total Parking Spaces 1
Building
Story 5
Foundation Poured Concrete
Architectural Style Apartment
Level or Stories Multi Level Unit
Structure Type Stucco,Wood Frame
Others
HOA Fee Include Common Area Maintenance,Heat,Insurance,Professional Management,See Remarks,Sewer,Snow Removal,Water
Restrictions Board Approval,Pet Restrictions or Board approval Required
Ownership Private
Pets Description Restrictions, Yes
Read Less Info
Want to know what your home might be worth? Contact us for a FREE valuation!

Our team is ready to help you sell your home for the highest possible price ASAP
GET MORE INFORMATION

Agent | License ID: LDKATOCAN






