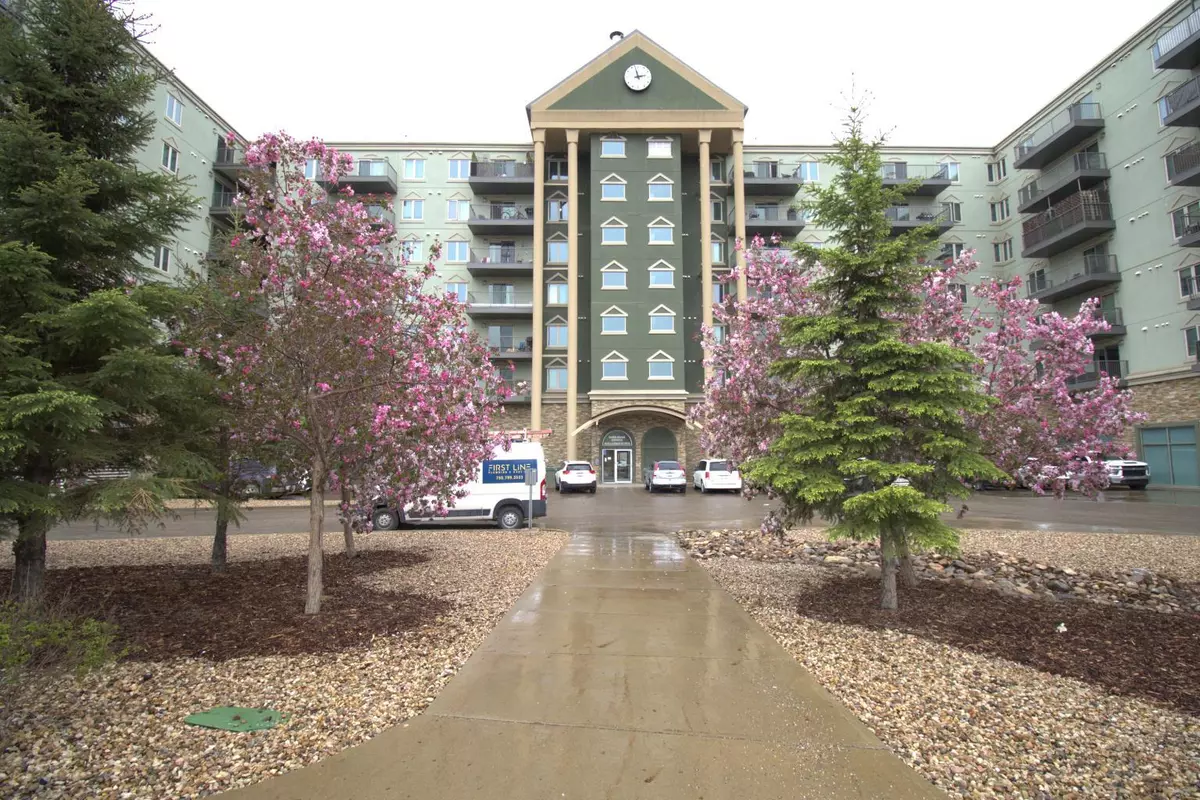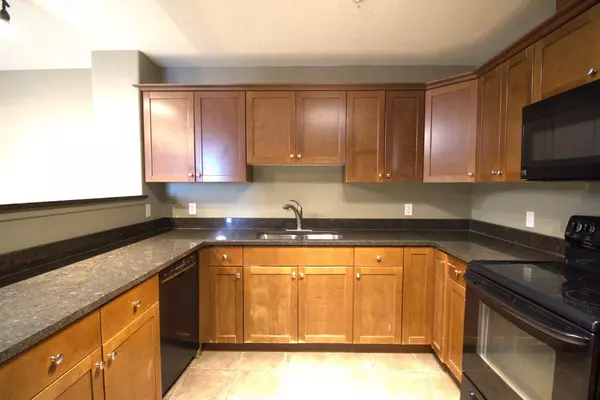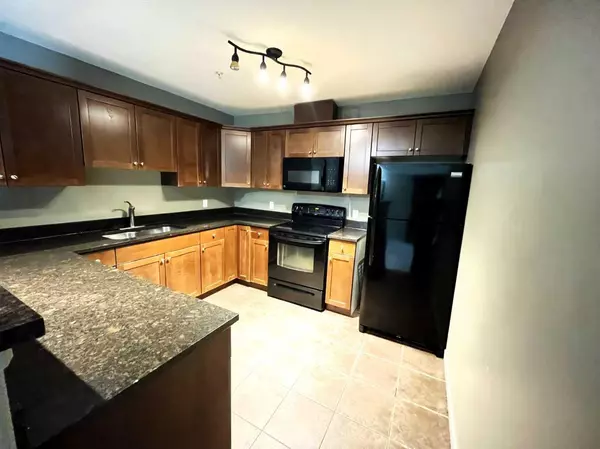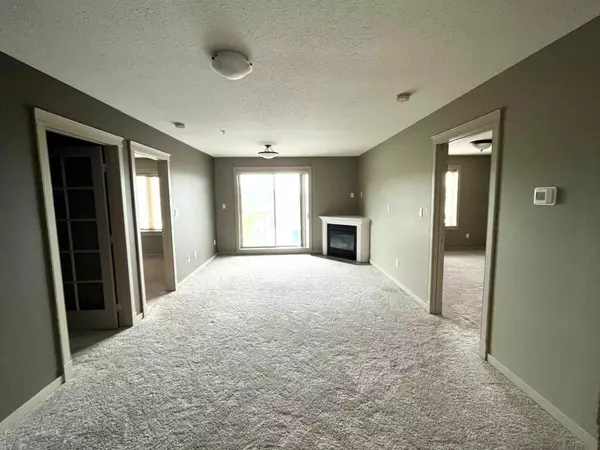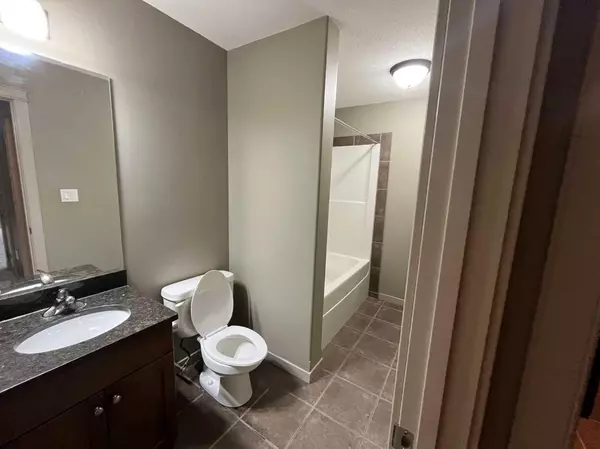$135,000
$145,000
6.9%For more information regarding the value of a property, please contact us for a free consultation.
2 Beds
2 Baths
1,038 SqFt
SOLD DATE : 06/21/2024
Key Details
Sold Price $135,000
Property Type Condo
Sub Type Apartment
Listing Status Sold
Purchase Type For Sale
Square Footage 1,038 sqft
Price per Sqft $130
Subdivision Downtown
MLS® Listing ID A2138145
Sold Date 06/21/24
Style High-Rise (5+)
Bedrooms 2
Full Baths 2
Condo Fees $799/mo
Originating Board Fort McMurray
Year Built 2010
Annual Tax Amount $577
Tax Year 2023
Property Description
ACT FAST ON THIS INCREDIABLE OPPURTUNITY FOR BUYERS AND INVESTORS! 2 BEDROOM PLUS DEN AND 2 BATHROOM SPACIOUS AND AFFORDABLE CONDO FACING THE RIVER! Located on the 5th floor this condo is offered at an excellent price and is an excellent opportunity to own, and have amazing River valley views. Square footage on the interior of this home is coming in just under 1100 sq ft. and features an excellent floor plan, that features a functional kitchen with loads of cabinets and counter top space and black appliances. The kitchen opens to a large dining area, than a oversized living room with corner fireplace, and garden door leading to your private balcony where you can fall in love with the Stunning views of the Clearwater River, and star gaze and watch the Northern lights dance. The main level continues with a DEN/OFFICE, 2 Bedrooms and 2 baths. The Primary bedroom offers 2 closet and a full ensuite. In addition this executive condo has in suite laundry and storage room and is complete with 2 underground heated parking stalls. This building is located in the heart of Downtown and is in walking distance to all amenities. The building is well managed and is secure. Condo fees include heat, waster, sewer, insurance and professional management and reserve fund study contributions. Call today to schedule your personal tour.
Location
Province AB
County Wood Buffalo
Area Fm Se
Zoning PRA1
Direction NW
Rooms
Other Rooms 1
Interior
Interior Features Breakfast Bar, Built-in Features
Heating Forced Air, Natural Gas
Cooling None
Flooring Carpet
Fireplaces Number 1
Fireplaces Type Gas
Appliance See Remarks
Laundry In Unit
Exterior
Garage Garage Door Opener, Heated Garage, Underground
Garage Description Garage Door Opener, Heated Garage, Underground
Community Features Schools Nearby, Shopping Nearby, Sidewalks, Street Lights, Walking/Bike Paths
Utilities Available Cable Connected, Electricity Connected, Natural Gas Connected, Garbage Collection, Phone Connected, Sewer Connected, Water Connected
Amenities Available Elevator(s), Parking, Picnic Area, Playground
Roof Type Asphalt
Porch Deck
Exposure NW
Total Parking Spaces 2
Building
Story 10
Sewer Public Sewer
Water Public
Architectural Style High-Rise (5+)
Level or Stories Single Level Unit
Structure Type Asphalt
Others
HOA Fee Include Common Area Maintenance,Heat,Insurance,Interior Maintenance,Maintenance Grounds,Professional Management,Reserve Fund Contributions,Security,Snow Removal,Trash,Water
Restrictions Condo/Strata Approval
Tax ID 83260529
Ownership Bank/Financial Institution Owned
Pets Description Restrictions
Read Less Info
Want to know what your home might be worth? Contact us for a FREE valuation!

Our team is ready to help you sell your home for the highest possible price ASAP
GET MORE INFORMATION

Agent | License ID: LDKATOCAN

