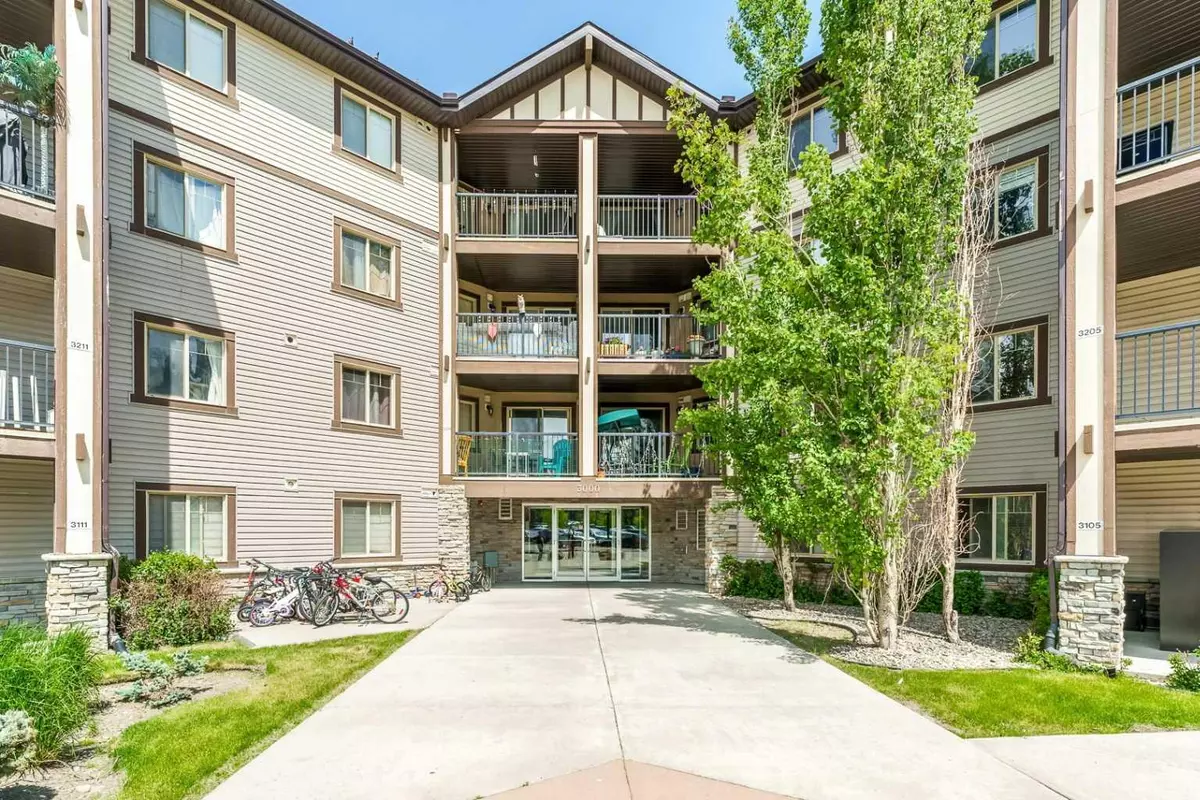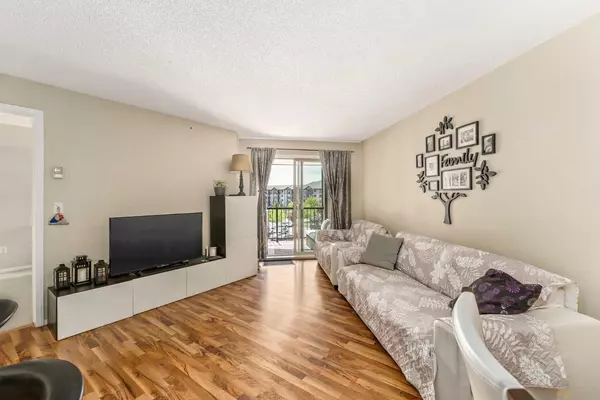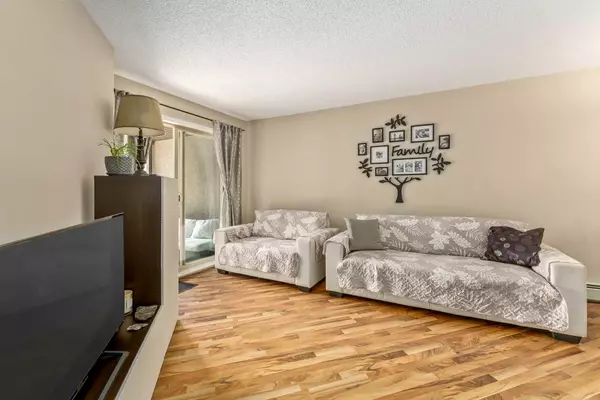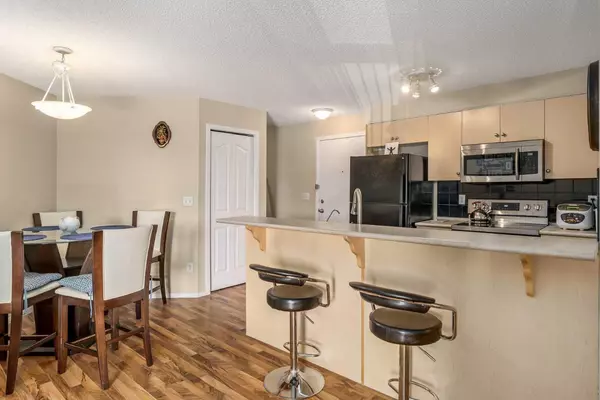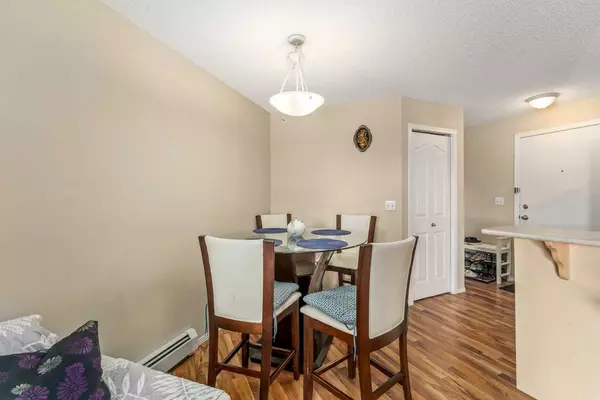$250,000
$237,000
5.5%For more information regarding the value of a property, please contact us for a free consultation.
1 Bed
1 Bath
600 SqFt
SOLD DATE : 06/21/2024
Key Details
Sold Price $250,000
Property Type Condo
Sub Type Apartment
Listing Status Sold
Purchase Type For Sale
Square Footage 600 sqft
Price per Sqft $416
Subdivision Panorama Hills
MLS® Listing ID A2140499
Sold Date 06/21/24
Style Apartment
Bedrooms 1
Full Baths 1
Condo Fees $343/mo
Originating Board Calgary
Year Built 2007
Annual Tax Amount $1,190
Tax Year 2024
Property Description
Welcome home to the sought-after community of Panorama Hills! Great value, low condo fees and so much more are waiting for you in this one! This Top-floor one-bedroom condo with a den is perfect for first-time buyers or investors. The kitchen seamlessly with a raised breakfast bar opens to the living area, creating an ideal space for entertaining or unwinding. Large top-floor balcony with a nice open view. With in-suite laundry for added convenience, this condo has everything you need. Condo fees include heat, electricity, and water, providing worry-free living. Parking right in front, remote start accessible distances. 110V plug point at the parking spot.
This home is located within walking distance of parks, playgrounds, lakes, 2 good schools, shops, banks, and restaurants. It is just a few minutes away from Costco, and Calgary International Airport, and Easy access to Highway Stoney Trail & Deerfoot for seamless city connectivity. Proximity to Vivo Recreation Centre, the public library, the new senior high school - North Trail High School, and a movie theatre enhances convenience. Call your agent and book your showing today!
Location
Province AB
County Calgary
Area Cal Zone N
Zoning DC (pre 1P2007)
Direction SW
Interior
Interior Features No Animal Home, No Smoking Home
Heating Baseboard
Cooling None
Flooring Carpet, Ceramic Tile, Laminate
Appliance Dishwasher, Dryer, Electric Stove, Microwave Hood Fan, Refrigerator, Washer, Window Coverings
Laundry In Unit
Exterior
Garage Stall
Garage Description Stall
Community Features Park, Playground, Schools Nearby, Shopping Nearby, Street Lights, Walking/Bike Paths
Amenities Available Elevator(s), Parking, Visitor Parking
Roof Type Asphalt Shingle
Porch Balcony(s)
Exposure SW
Total Parking Spaces 1
Building
Story 4
Foundation Poured Concrete
Architectural Style Apartment
Level or Stories Single Level Unit
Structure Type Vinyl Siding
Others
HOA Fee Include Common Area Maintenance,Electricity,Heat,Insurance,Professional Management,Reserve Fund Contributions,Sewer,Snow Removal,Trash,Water
Restrictions Pet Restrictions or Board approval Required
Ownership Private
Pets Description Cats OK
Read Less Info
Want to know what your home might be worth? Contact us for a FREE valuation!

Our team is ready to help you sell your home for the highest possible price ASAP
GET MORE INFORMATION

Agent | License ID: LDKATOCAN

