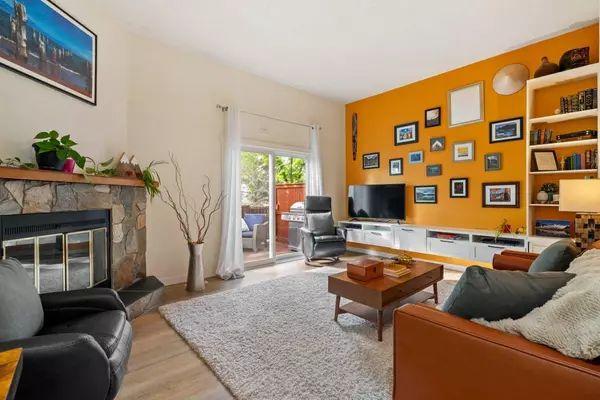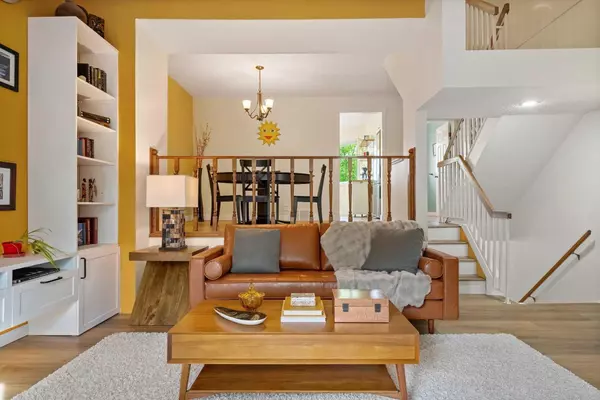$490,000
$429,900
14.0%For more information regarding the value of a property, please contact us for a free consultation.
3 Beds
3 Baths
1,376 SqFt
SOLD DATE : 06/21/2024
Key Details
Sold Price $490,000
Property Type Townhouse
Sub Type Row/Townhouse
Listing Status Sold
Purchase Type For Sale
Square Footage 1,376 sqft
Price per Sqft $356
Subdivision Coach Hill
MLS® Listing ID A2141519
Sold Date 06/21/24
Style 2 Storey
Bedrooms 3
Full Baths 2
Half Baths 1
Condo Fees $427
Originating Board Calgary
Year Built 1982
Annual Tax Amount $2,127
Tax Year 2024
Property Description
Welcome to your new home! This updated 3 bed, 2.5 bath townhouse offers a perfect blend of comfort and charm, nestled in the lovely community of Coach Hill. As you step inside, you’ll be greeted by a large foyer with a built-in bench and storage, and access to the attached single garage. Up the stairs to the main level, you’ll find the warm, inviting family room with a stunning feature wall of custom built-in cabinetry along with a cozy wood-burning fireplace. Large, south-facing sliding doors let in tons of natural light and lead out to the fenced-in, private deck perfect for barbecuing and enjoying the surrounding nature. The spacious dining room is ideal for hosting dinner parties and family gatherings, offering a seamless flow into the renovated kitchen. Unique and tasteful, the kitchen boasts all-new cabinets, countertops, farmhouse sink, and tiling, with a stunning custom design from an Italian artist! New modern vinyl plank flooring covers the entire main level, while the upstairs is adorned with plush new carpet. On the top floor, you’ll find 3 nicely-sized bedrooms and a 4-piece bath. Plus, the primary bedroom features another 4-piece en-suite bath and large double closets. You’ll find a huge storage area with organized shelving in the basement, along with the new washer & dryer. This home has been lovingly maintained and updated, ensuring the next buyers can move in with peace of mind. The Coachway Green townhomes are very well-managed and highly desirable in this wonderful neighbourhood which features many schools, amenities, parks, nearby shopping, restaurants, easy access to Bow Trail and just a 10 minute drive to downtown.
Location
Province AB
County Calgary
Area Cal Zone W
Zoning M-CG d44
Direction N
Rooms
Basement See Remarks, Unfinished
Interior
Interior Features Built-in Features, No Smoking Home, See Remarks, Storage, Vinyl Windows
Heating Forced Air
Cooling None
Flooring Carpet, Ceramic Tile, Vinyl
Fireplaces Number 1
Fireplaces Type Glass Doors, Living Room, Stone, Wood Burning
Appliance Dishwasher, Dryer, Electric Stove, Freezer, Garage Control(s), Range Hood, Refrigerator, Washer, Window Coverings
Laundry In Basement
Exterior
Garage Single Garage Attached
Garage Spaces 1.0
Garage Description Single Garage Attached
Fence Partial
Community Features Park, Playground, Schools Nearby, Shopping Nearby, Sidewalks, Street Lights, Walking/Bike Paths
Amenities Available None
Roof Type Asphalt Shingle
Porch Deck, Patio
Total Parking Spaces 2
Building
Lot Description Backs on to Park/Green Space, Lawn, No Neighbours Behind, Landscaped, Many Trees, Street Lighting
Foundation Poured Concrete
Architectural Style 2 Storey
Level or Stories Two
Structure Type Brick,Metal Siding ,Wood Frame
Others
HOA Fee Include Common Area Maintenance,Insurance,Maintenance Grounds,Reserve Fund Contributions,Snow Removal,Trash
Restrictions Utility Right Of Way
Ownership Private
Pets Description Restrictions, Yes
Read Less Info
Want to know what your home might be worth? Contact us for a FREE valuation!

Our team is ready to help you sell your home for the highest possible price ASAP
GET MORE INFORMATION

Agent | License ID: LDKATOCAN






