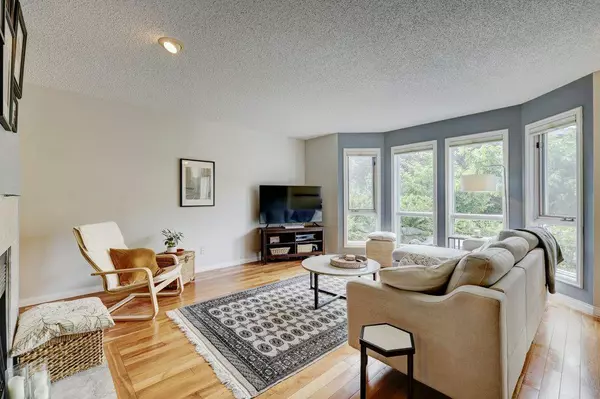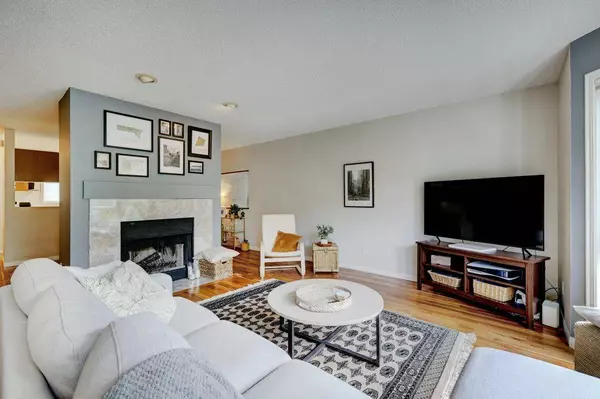$550,000
$480,000
14.6%For more information regarding the value of a property, please contact us for a free consultation.
2 Beds
2 Baths
1,331 SqFt
SOLD DATE : 06/21/2024
Key Details
Sold Price $550,000
Property Type Townhouse
Sub Type Row/Townhouse
Listing Status Sold
Purchase Type For Sale
Square Footage 1,331 sqft
Price per Sqft $413
Subdivision Beltline
MLS® Listing ID A2139407
Sold Date 06/21/24
Style 2 Storey
Bedrooms 2
Full Baths 1
Half Baths 1
Condo Fees $612
Originating Board Calgary
Year Built 1989
Annual Tax Amount $2,769
Tax Year 2024
Property Description
Welcome to Barclay Estates. This stunning complex is comfortably nestled across the street from a beautiful historic building, dog park and public park. The alluring courtyard will usher you to the front door of your new home. Soak in those warm vibrant rays on your sunny south facing patio. Encircled by mature foliage, this beautiful outdoor space also offers ample shade and privacy. The south facing exposure fills the home with natural sunlight. Spacious living room with wood burning fireplace. The dining room offer ample space for an oversized table. Plenty of cabinets and counter space in the kitchen. The kitchen is open to the dining room. 2 piece bathroom. Warm hardwood floors throughout the main, staircase and upper hallway. A huge master bedroom with walk in closet offers plenty of opportunity for your king size bed. Generous sized second bedroom with a large walk in closet. Spacious 4 piece bath with cheater ensuite door and upstairs laundry complete your tour of the second level. The office, game room, or work out space is situated in the lower level. Potential to convert to a 3rd bedroom. You will be pleasantly surprised by the oversized double attached garage. Space for 2 vehicles, your winter tires, and possibly even your street bike. Equipped with A/C to keep you comfortable on those hot summer days. This charming complex is a must see. It boasts a combination of style and community. The sophisticated stucco exterior, interlocking pathways, and courtyard provide an artistic element to this complex. Short walk or bike ride into the heart of downtown. Walking distance to all the fabulous restaurants and shops along 17 Ave. Quick access to public transportation. Walking distance to Connaught Elementary. Pet friendly subject to board approval. Contact your favourite realtor today to make this home your own.
Location
Province AB
County Calgary
Area Cal Zone Cc
Zoning CC-MH
Direction S
Rooms
Basement Finished, Partial
Interior
Interior Features Closet Organizers, No Animal Home, No Smoking Home, Storage
Heating Forced Air
Cooling Central Air
Flooring Hardwood
Fireplaces Number 1
Fireplaces Type Living Room, Mantle, Tile, Wood Burning
Appliance Dishwasher, Range Hood, Refrigerator, Stove(s), Washer/Dryer
Laundry Upper Level
Exterior
Garage Double Garage Attached, Garage Door Opener, Oversized
Garage Spaces 2.0
Garage Description Double Garage Attached, Garage Door Opener, Oversized
Fence None
Community Features Other, Park, Playground, Schools Nearby, Shopping Nearby, Sidewalks, Street Lights, Walking/Bike Paths
Amenities Available Secured Parking, Storage, Visitor Parking
Roof Type Asphalt Shingle
Porch Patio
Exposure S
Total Parking Spaces 2
Building
Lot Description Back Lane, Front Yard, Low Maintenance Landscape
Foundation Poured Concrete
Architectural Style 2 Storey
Level or Stories Two
Structure Type Stucco,Wood Frame
Others
HOA Fee Include Amenities of HOA/Condo,Common Area Maintenance,Insurance,Professional Management,Reserve Fund Contributions,Sewer,Snow Removal,Trash,Water
Restrictions Pet Restrictions or Board approval Required
Ownership Private
Pets Description Restrictions
Read Less Info
Want to know what your home might be worth? Contact us for a FREE valuation!

Our team is ready to help you sell your home for the highest possible price ASAP
GET MORE INFORMATION

Agent | License ID: LDKATOCAN






