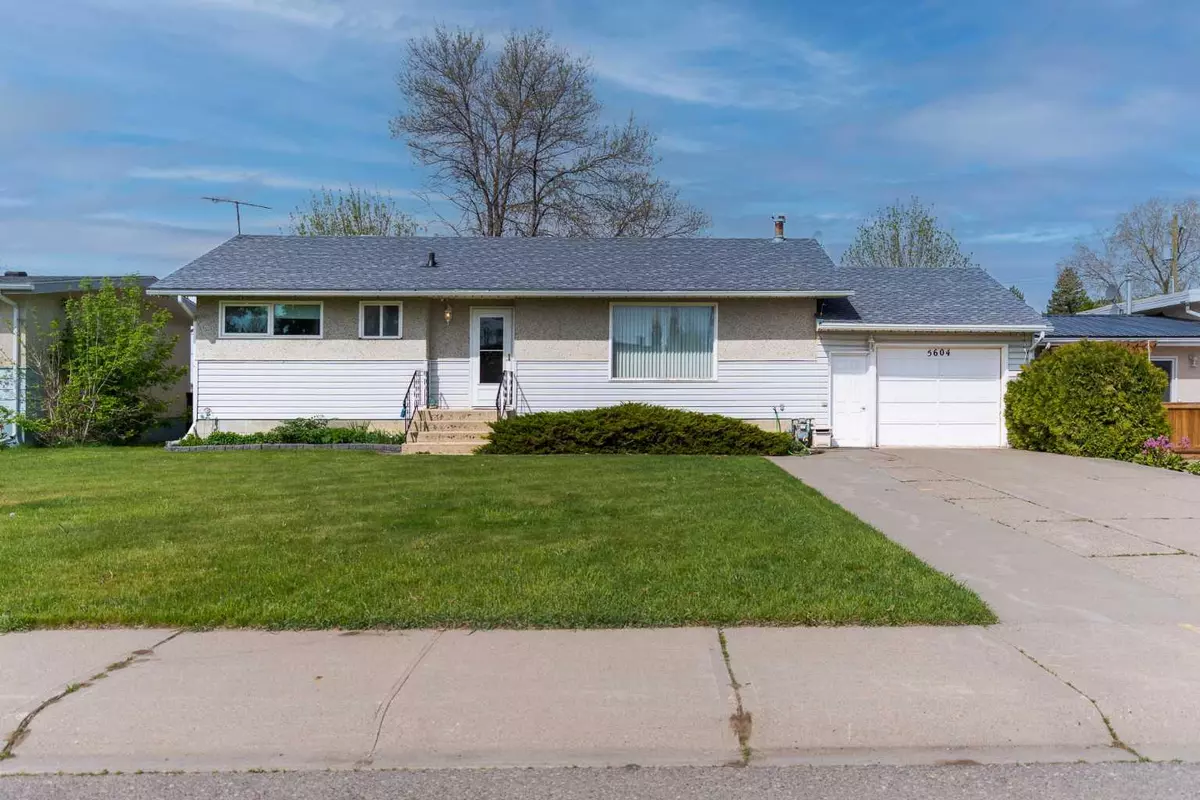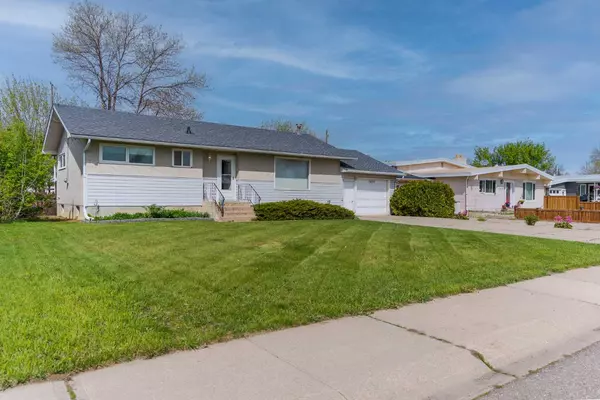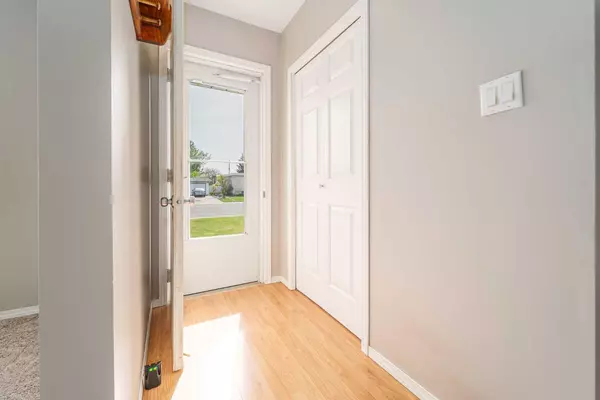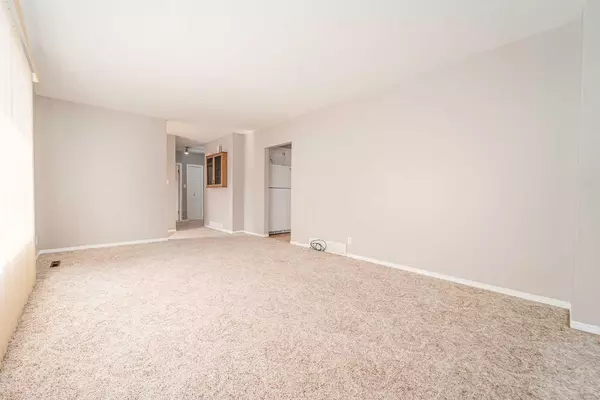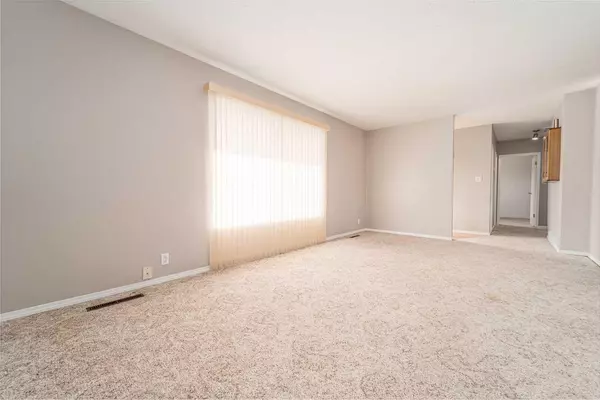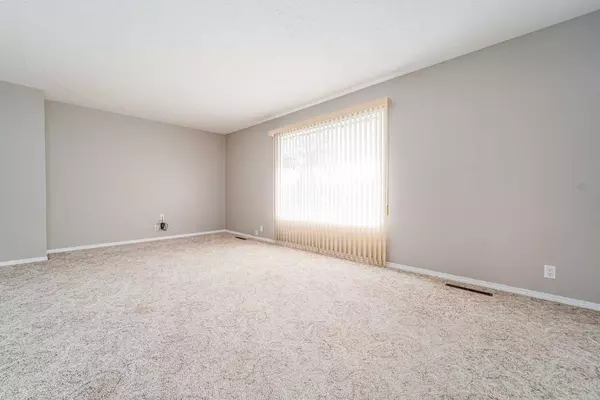$296,000
$314,900
6.0%For more information regarding the value of a property, please contact us for a free consultation.
4 Beds
2 Baths
1,036 SqFt
SOLD DATE : 06/20/2024
Key Details
Sold Price $296,000
Property Type Single Family Home
Sub Type Detached
Listing Status Sold
Purchase Type For Sale
Square Footage 1,036 sqft
Price per Sqft $285
MLS® Listing ID A2133348
Sold Date 06/20/24
Style Bungalow
Bedrooms 4
Full Baths 2
Originating Board Lethbridge and District
Year Built 1967
Annual Tax Amount $2,272
Tax Year 2023
Lot Size 8,262 Sqft
Acres 0.19
Property Description
Welcome to your perfect new home in the heart of Taber! As you step through the front door, you are immediately greeted by a large, open living room. An inviting space with a large east-facing window bathes the room in morning sunlight, creating a warm and welcoming atmosphere ideal for relaxing with family or entertaining guests.
From the living room, you seamlessly transition into the open and spacious kitchen. Here, you'll find an abundance of cabinet space, a handy pantry, and a layout that overlooks the expansive backyard. Imagine cooking your favorite meals while keeping an eye on the kids playing outside or chatting with guests on the large deck, perfect for barbeques and evening gatherings.
The primary bedroom is conveniently located on the main floor, offering a serene retreat with plenty of space. Two additional rooms on this level are ideal for young children or can be transformed into home offices, providing the flexibility to suit your lifestyle. Downstairs, the large fourth bedroom is a versatile space, perfect for a teenager seeking their own space, a gaming room, or a hobby nook.
The basement also features a large common area, perfect for setting up a home theater system or creating a dedicated space for family activities. This area is designed for comfort and entertainment, making it a hub for family fun and relaxation.
The single garage is impressively spacious, large enough to fit a half-ton pickup truck with additional room to work in front of the vehicle. It's an ideal space for those who love to tinker or need extra storage.
The backyard is a tranquil oasis with a large deck off the kitchen, perfect for barbequing, hosting gatherings, or simply enjoying a quiet evening under the stars. The expansive 8000+ square foot lot provides plenty of space for children to play, gardening, or future expansions.
This home is located in a safe, quiet neighborhood just steps away from D.A. Ferguson School, W.R. Myers School, and Central School. You can watch your children walk to school each day or catch a glimpse of the W.R. Myers Rebels football team practicing after school. The street sees low traffic, ensuring a peaceful environment, with busier moments only during school pick-up and drop-off times.
Taber is a charming small town just 30 minutes east of Lethbridge. It offers all the amenities you need, including a Wal-Mart, IGA Foods, multiple pharmacies, an indoor pool with a waterslide, a vibrant downtown full of local businesses, and a variety of restaurants featuring different cuisines. This community provides the perfect blend of small-town charm and modern conveniences, making it an ideal place to call home.
Don't miss the opportunity to make this wonderful house your new home, where comfort, convenience, and community come together to create the perfect living experience.
Location
Province AB
County Taber, M.d. Of
Zoning R1
Direction E
Rooms
Basement Finished, Full
Interior
Interior Features Ceiling Fan(s), Laminate Counters, Open Floorplan, Pantry, Recessed Lighting, Separate Entrance, Storage, Suspended Ceiling, Vinyl Windows
Heating Forced Air
Cooling Central Air
Flooring Carpet, Laminate, Linoleum, Tile, Vinyl
Appliance Central Air Conditioner, Dryer, Electric Oven, Freezer, Garage Control(s), Portable Dishwasher, Refrigerator, Washer, Window Coverings
Laundry In Basement
Exterior
Garage Off Street, Parking Pad, Single Garage Attached
Garage Spaces 1.0
Garage Description Off Street, Parking Pad, Single Garage Attached
Fence Fenced
Community Features Playground, Schools Nearby, Shopping Nearby, Sidewalks, Street Lights
Roof Type Asphalt Shingle
Porch Deck
Lot Frontage 66.05
Exposure E
Total Parking Spaces 3
Building
Lot Description Back Lane, Back Yard, Front Yard, Lawn, Garden, Landscaped, Many Trees, Street Lighting, Rectangular Lot
Foundation Poured Concrete
Architectural Style Bungalow
Level or Stories One
Structure Type Mixed,Vinyl Siding
Others
Restrictions None Known
Tax ID 56619330
Ownership Private
Read Less Info
Want to know what your home might be worth? Contact us for a FREE valuation!

Our team is ready to help you sell your home for the highest possible price ASAP
GET MORE INFORMATION

Agent | License ID: LDKATOCAN

