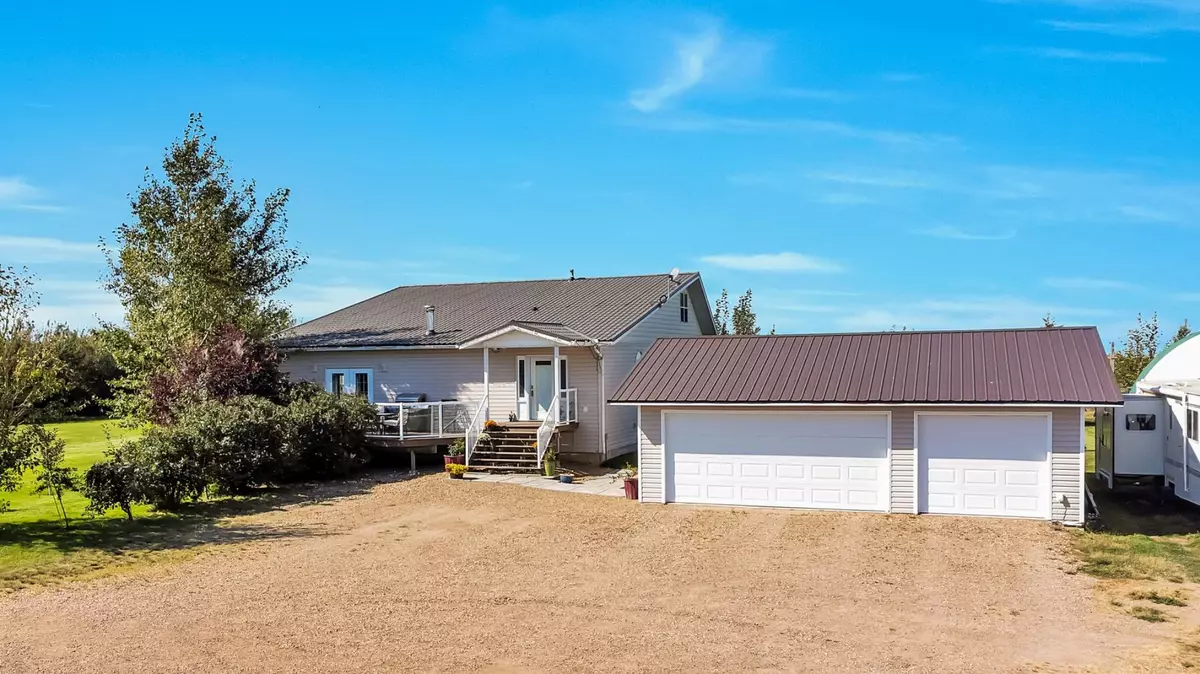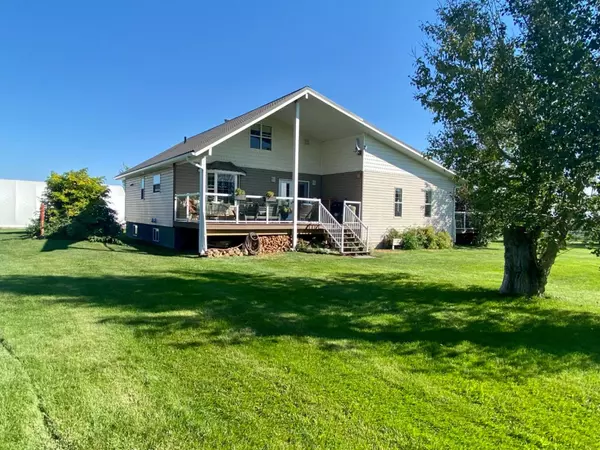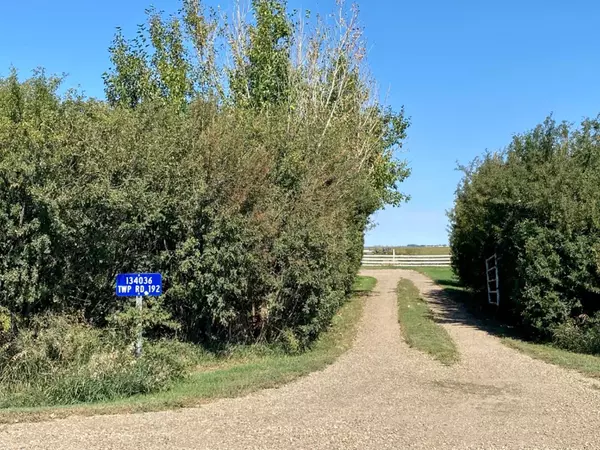$535,000
$575,000
7.0%For more information regarding the value of a property, please contact us for a free consultation.
4 Beds
2 Baths
1,984 SqFt
SOLD DATE : 06/20/2024
Key Details
Sold Price $535,000
Property Type Single Family Home
Sub Type Detached
Listing Status Sold
Purchase Type For Sale
Square Footage 1,984 sqft
Price per Sqft $269
MLS® Listing ID A2121159
Sold Date 06/20/24
Style 1 and Half Storey,Acreage with Residence
Bedrooms 4
Full Baths 2
Originating Board South Central
Year Built 1934
Annual Tax Amount $2,781
Tax Year 2023
Lot Size 3.090 Acres
Acres 3.09
Property Description
Country living only 10 minutes from the City of Brooks. This charming 1.5 storey home is filled with character and sits on 3.09 acres, the perfect size for those looking to move from the City but don't have the time to maintain a larger parcel.
Extensively renovated in 2004, the home offers over 2700 sqft of developed space throughout including the developed basement. A spacious entry with new flooring greets you with tons of closet space and wide hallways for your benches and home decor. A large laundry room with new washer & dryer (Fall 2023) & full bathroom (both with new flooring) are conveniently placed near the entry for fast and easy clean up after working in the yard. A custom kitchen offering rich oak cabinetry, stainless steel fridge, gas cooktop, dual ovens, stainless steel dishwasher and a generous sized pantry just steps from the dining room with loads of space for the family to gather for supper. A large living room (est. 2004 addition) with wood burning stove is situated off the dining area. The primary bedroom is conveniently placed on the main floor featuring a new 3pce ensuite for you to enjoy. The upper level "loft" accommodates bedroom #2 with sleeping area and hangout space. This area would also be ideal as a shared bedroom for the kids. The basement is fully developed providing a cozy family room, 2 good sized bedrooms and utility room. There is room for a future bathroom by the stairway. The home offers many attractive features and upgrades including; hardwood flooring, new flooring in several areas of the home, oak cabinetry, wood stove, central air conditioning, vinyl windows, vinyl siding, metal roof, regional water installed (2-300 gallon cisterns), and updated septic system (lift pump replaced 2018). A triple detached heated garage was built in 2016 measuring 30' x 26' and a 30' x 45' canvas workshop is great for storing equipment. There are 2 relaxing deck areas, one that's fully covered accessed from the dining area and the other off the front of the home that has access to a large storage crawl space and cisterns. An older barn and pasture accommodates your smaller critters or a few horses and the dugout provides yard irrigation. EID turnouts for irrigation and dugout. Dugout water can also be used inside the home as a backup system. This is a fantastic property that is a must see!
Location
Province AB
County Newell, County Of
Zoning A-GEN
Direction E
Rooms
Basement Finished, Partial
Interior
Interior Features Ceiling Fan(s), French Door, Pantry, See Remarks, Sump Pump(s), Vinyl Windows
Heating Forced Air, Natural Gas, Wood Stove
Cooling Central Air
Flooring Carpet, Ceramic Tile, Hardwood, Other
Fireplaces Number 1
Fireplaces Type Living Room, Wood Burning Stove
Appliance Central Air Conditioner, Dishwasher, Double Oven, Dryer, Gas Cooktop, Refrigerator, Washer
Laundry Laundry Room, Main Level
Exterior
Garage Additional Parking, RV Access/Parking, Triple Garage Detached
Garage Spaces 3.0
Garage Description Additional Parking, RV Access/Parking, Triple Garage Detached
Fence Fenced
Community Features Other
Utilities Available Electricity Connected, Natural Gas Connected, Satellite Internet Available, Water Connected
Roof Type Metal
Porch Deck, See Remarks
Total Parking Spaces 10
Building
Lot Description Front Yard, Lawn, Irregular Lot, Many Trees, See Remarks
Foundation Poured Concrete
Sewer Open Discharge, Septic Field, Septic System, Septic Tank
Water Cistern, Public
Architectural Style 1 and Half Storey, Acreage with Residence
Level or Stories One and One Half
Structure Type Other,Vinyl Siding
Others
Restrictions None Known
Tax ID 57099286
Ownership Joint Venture
Read Less Info
Want to know what your home might be worth? Contact us for a FREE valuation!

Our team is ready to help you sell your home for the highest possible price ASAP
GET MORE INFORMATION

Agent | License ID: LDKATOCAN






