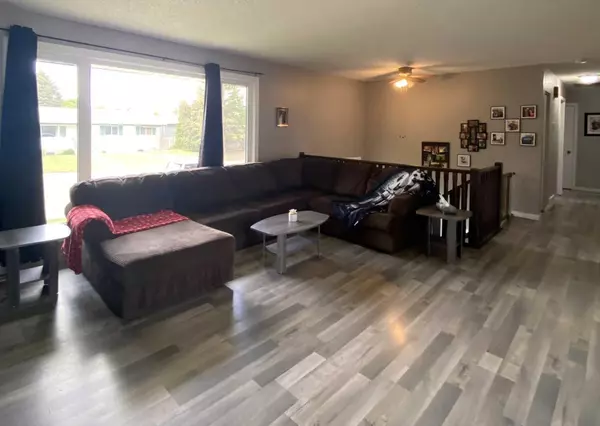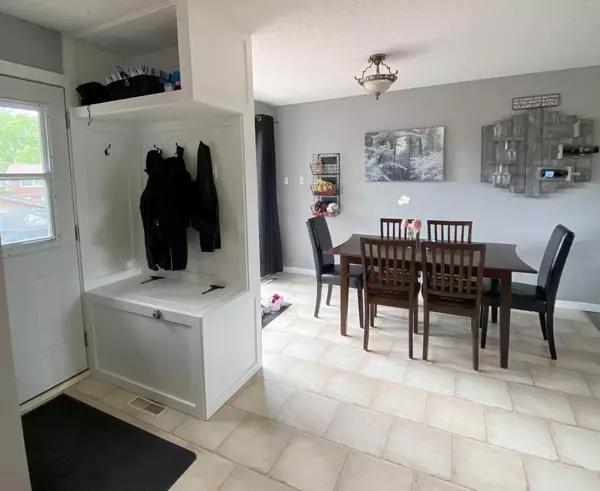$361,000
$360,000
0.3%For more information regarding the value of a property, please contact us for a free consultation.
5 Beds
3 Baths
1,265 SqFt
SOLD DATE : 06/20/2024
Key Details
Sold Price $361,000
Property Type Single Family Home
Sub Type Detached
Listing Status Sold
Purchase Type For Sale
Square Footage 1,265 sqft
Price per Sqft $285
Subdivision Ingram Park
MLS® Listing ID A2138131
Sold Date 06/20/24
Style Bi-Level
Bedrooms 5
Full Baths 2
Half Baths 1
Originating Board South Central
Year Built 1974
Annual Tax Amount $2,937
Tax Year 2024
Lot Size 6,600 Sqft
Acres 0.15
Property Description
This beautifully updated and well maintained 5 bedroom, 3 bathroom home is move in ready. The main floor of this bi-level has a spacious, bright living room that is open to the family dining area that overlooks the private back yard. The kitchen is host to rich, dark cabinets and modern stainless steel appliances. There are plenty of cupboards and room for a great island to add additional counter and storage space. The primary bedroom has warn neutral tones and a convenient 2 piece bath. There are 2 more bedrooms and the main 4 piece bath to complete the main floor. Downstairs you'll find the large family room filled with natural light and it has brick faced, wood burning fireplace and a unique door allowing access to the under-stair storage, The lower level also has 2 bedrooms, a 3 piece bath, a sizable storage area and a good sized laundry room tucked away behind closet doors. At the back door leading to the 2 tiered deck there is a custom built in deacons bench to help with day to day origination. The deck overlooks the freshly placed sod in this fully fenced back yard. There is a double heated garage and an additional parking pad. Improvements to the home are new shingles in 2017, newer laminate floors, fresh paint and so much more. Don't hesitate to view this home and GET MOVING IN THE RIGHT DIRECTION!
Location
Province AB
County Brooks
Zoning R-SD
Direction E
Rooms
Other Rooms 1
Basement Finished, Full
Interior
Interior Features See Remarks
Heating Forced Air
Cooling None
Flooring Laminate, Linoleum
Fireplaces Number 1
Fireplaces Type Basement, Wood Burning
Appliance Dishwasher, Electric Stove, Refrigerator, Washer/Dryer
Laundry In Basement
Exterior
Garage Double Garage Detached, Garage Door Opener, Off Street
Garage Spaces 2.0
Garage Description Double Garage Detached, Garage Door Opener, Off Street
Fence Fenced
Community Features Golf, Playground
Roof Type Asphalt Shingle
Porch Deck
Lot Frontage 60.0
Total Parking Spaces 3
Building
Lot Description Back Lane, Back Yard, Close to Clubhouse, Fruit Trees/Shrub(s), Landscaped
Foundation Poured Concrete
Architectural Style Bi-Level
Level or Stories One
Structure Type Stucco,Wood Siding
Others
Restrictions None Known
Tax ID 56477734
Ownership Private
Read Less Info
Want to know what your home might be worth? Contact us for a FREE valuation!

Our team is ready to help you sell your home for the highest possible price ASAP
GET MORE INFORMATION

Agent | License ID: LDKATOCAN






