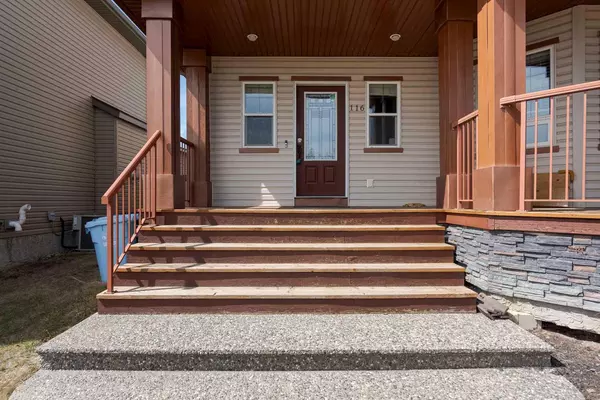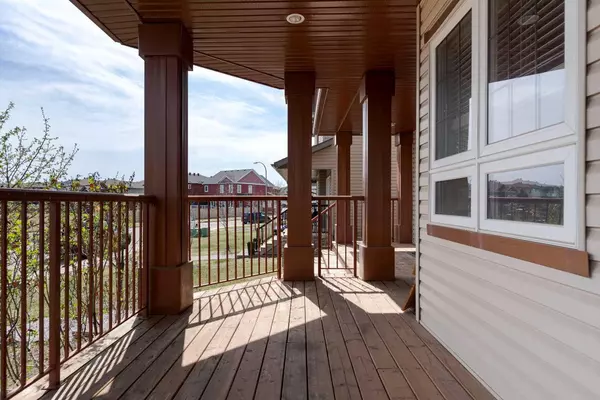$347,280
$260,000
33.6%For more information regarding the value of a property, please contact us for a free consultation.
4 Beds
4 Baths
1,930 SqFt
SOLD DATE : 06/20/2024
Key Details
Sold Price $347,280
Property Type Single Family Home
Sub Type Detached
Listing Status Sold
Purchase Type For Sale
Square Footage 1,930 sqft
Price per Sqft $179
Subdivision Eagle Ridge
MLS® Listing ID A2131661
Sold Date 06/20/24
Style 2 Storey
Bedrooms 4
Full Baths 3
Half Baths 1
Originating Board Fort McMurray
Year Built 2010
Annual Tax Amount $2,603
Tax Year 2023
Lot Size 4,519 Sqft
Acres 0.1
Property Description
Welcome to 116 Grebe Road: This charming two-story residence boasts over 2800SqFt of total living space, overlooking the serene greenbelt. Nestled in the sought-after Eagle Ridge community, it presents an ideal opportunity for savvy buyers seeking the perfect family home or investment property. Off of the quaint and private front porch, the main level welcomes you with a spacious open-concept layout, bathed in natural light, flowing seamlessly from the living room, past the 2pc powder room, through the kitchen and dining room to the fully fenced backyard. Upstairs, you will discover three generously proportioned bedrooms, including a grand primary suite featuring a luxurious 5pc ensuite and a balcony with scenic views of the surrounding green space. Convenience meets practicality with upstairs laundry and an additional 4pc bathroom. The basement features a one-bedroom legal suite with a fully equipped kitchen, separate laundry and a 4pc bath. Don't miss the chance to schedule your private viewing today and envision the endless potential of this remarkable property!
Location
Province AB
County Wood Buffalo
Area Fm Northwest
Zoning R1
Direction E
Rooms
Basement Separate/Exterior Entry, Finished, Full, Suite
Interior
Interior Features See Remarks
Heating Other
Cooling None
Flooring Carpet, Hardwood, Other
Fireplaces Number 1
Fireplaces Type Gas
Appliance See Remarks
Laundry In Basement, Upper Level
Exterior
Garage Parking Pad
Garage Description Parking Pad
Fence Fenced
Community Features Other, Pool, Schools Nearby, Shopping Nearby, Sidewalks, Walking/Bike Paths
Roof Type Asphalt Shingle
Porch Balcony(s), Deck, Front Porch
Lot Frontage 12.2
Total Parking Spaces 2
Building
Lot Description Back Yard, Greenbelt
Foundation Poured Concrete
Architectural Style 2 Storey
Level or Stories Two
Structure Type Vinyl Siding,Wood Frame
Others
Restrictions None Known
Tax ID 83296779
Ownership Court Ordered Sale,Judicial Sale
Read Less Info
Want to know what your home might be worth? Contact us for a FREE valuation!

Our team is ready to help you sell your home for the highest possible price ASAP
GET MORE INFORMATION

Agent | License ID: LDKATOCAN






