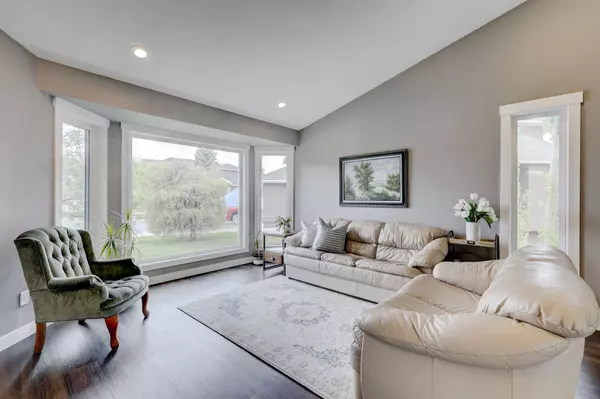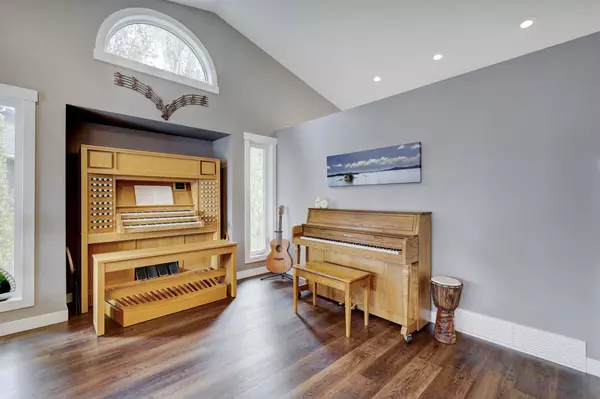$880,000
$887,000
0.8%For more information regarding the value of a property, please contact us for a free consultation.
5 Beds
4 Baths
1,949 SqFt
SOLD DATE : 06/20/2024
Key Details
Sold Price $880,000
Property Type Single Family Home
Sub Type Detached
Listing Status Sold
Purchase Type For Sale
Square Footage 1,949 sqft
Price per Sqft $451
Subdivision Lakeside Greens
MLS® Listing ID A2134769
Sold Date 06/20/24
Style 2 Storey Split
Bedrooms 5
Full Baths 3
Half Baths 1
Originating Board Calgary
Year Built 1992
Annual Tax Amount $3,339
Tax Year 2023
Lot Size 8,718 Sqft
Acres 0.2
Property Description
Locations like this one rarely come onto the market! Backing onto the PONDS & GOLF COURSE of Lakeside Greens! Enjoy the peace & tranquility overlooking the pond as you relax on the sun filled deck. The view captures your attention the moment you walk through the front door of this exceptional 2 storey split with vaulted ceilings, loaded with tons of functional features, transforms this traditional floorplan into a modern family home. There is an abundance of natural light from the expansive windows, complimented by timeless luxury vinyl plank flooring through main floor. Formal front living is open to dining room that is perfect for any furniture arrangements. Kitchen has been fully renovated featuring central island, quartz counters, stainless steel appliances, gas range, pot lights, under cabinet lighting & generous eating nook. Step down into the sunken family room, enjoy the view & cozy gas fireplace accented by historic barn wood mantle & custom cabinetry built-in. Upstairs you will embrace the primary bedroom retreat, complete with views of the pond & golf course. Two additional bedrooms are located on the opposite side of the upper level with a 4 pc bathroom. A fully developed walk-out basement has plenty of space for additional BRIGHT living space with gas fireplace, two additional bedrooms + 3 pc bathroom. Patio door opens to oversized EAST FACING deck, updated with low maintenance materials & industrial glass railings to not obscure the stunning surroundings overlooking the pond, complete with awning, gas line & stairs to lower patio. Functional mud room & laundry room as you enter from garage. Oversized 23 x 23.5 foot garage accommodates larger vehicles. This home has all of the major items upgraded over the last 10-15 years including roof, exterior, windows, doors, furnace, central A/C, plumbing, driveway. This meticulously maintained & updated home offers 1,949 sqft above, plus an additional 1,135 of professionally developed walk-out basement, total of 5 bedrooms + 3.5 bathrooms. Don’t miss your opportunity to call this home!
Location
Province AB
County Chestermere
Zoning R-1
Direction E
Rooms
Other Rooms 1
Basement Finished, Full, Walk-Out To Grade
Interior
Interior Features Central Vacuum, Closet Organizers, Kitchen Island, Open Floorplan, Quartz Counters, Vaulted Ceiling(s), Vinyl Windows
Heating Forced Air
Cooling Central Air
Flooring Carpet, Tile, Vinyl Plank
Fireplaces Number 2
Fireplaces Type Family Room, Gas, Mantle, Recreation Room
Appliance Dishwasher, Garage Control(s), Gas Stove, Range Hood, Refrigerator, Washer/Dryer, Window Coverings
Laundry Main Level
Exterior
Garage Concrete Driveway, Double Garage Attached, Oversized
Garage Spaces 2.0
Garage Description Concrete Driveway, Double Garage Attached, Oversized
Fence Partial
Community Features Golf, Lake, Walking/Bike Paths
Waterfront Description Pond
Roof Type Asphalt Shingle
Porch Awning(s), Deck, Patio
Lot Frontage 38.26
Total Parking Spaces 2
Building
Lot Description On Golf Course, Pie Shaped Lot
Foundation Poured Concrete
Architectural Style 2 Storey Split
Level or Stories Two
Structure Type Stucco,Wood Frame
Others
Restrictions Utility Right Of Way
Tax ID 57310076
Ownership Private
Read Less Info
Want to know what your home might be worth? Contact us for a FREE valuation!

Our team is ready to help you sell your home for the highest possible price ASAP
GET MORE INFORMATION

Agent | License ID: LDKATOCAN






