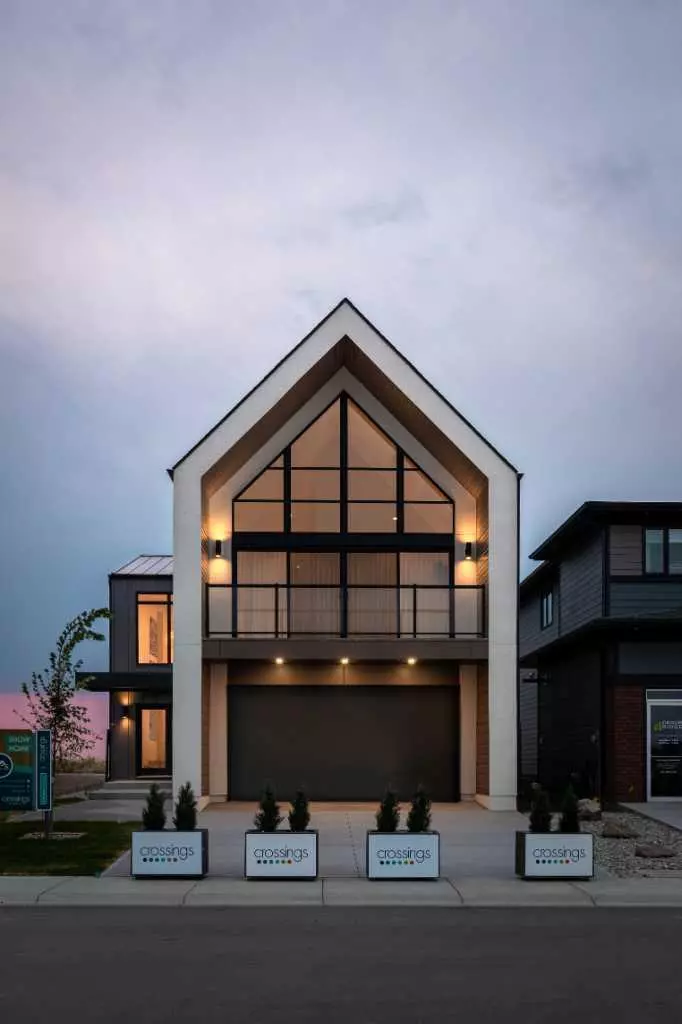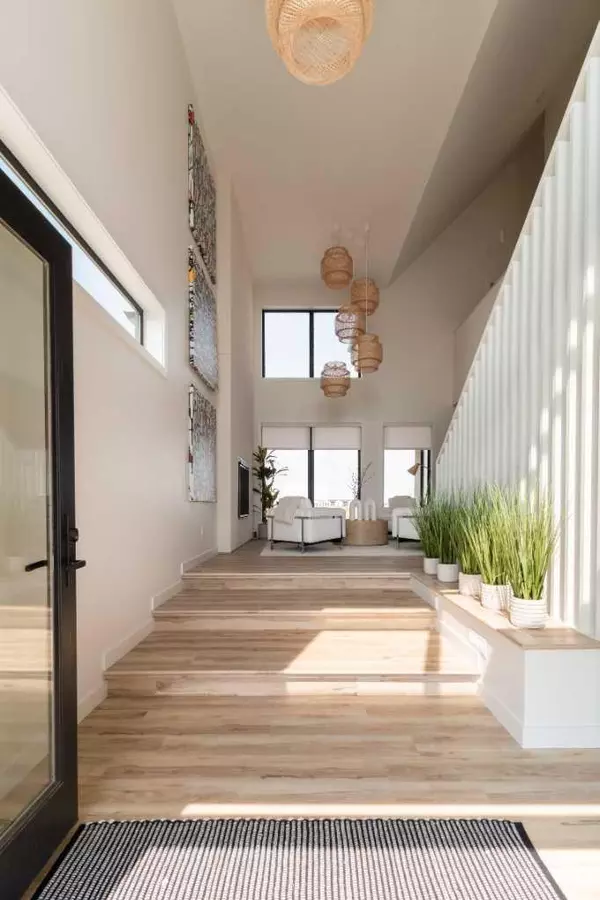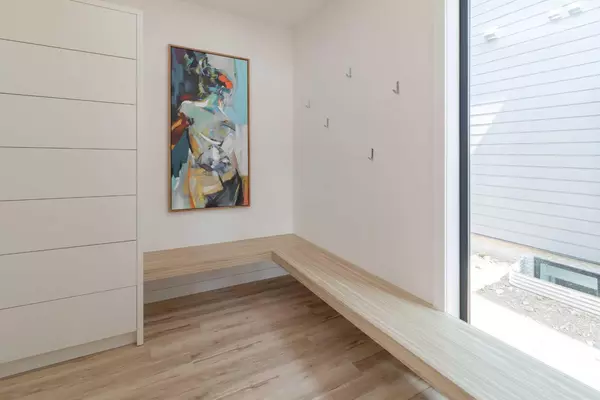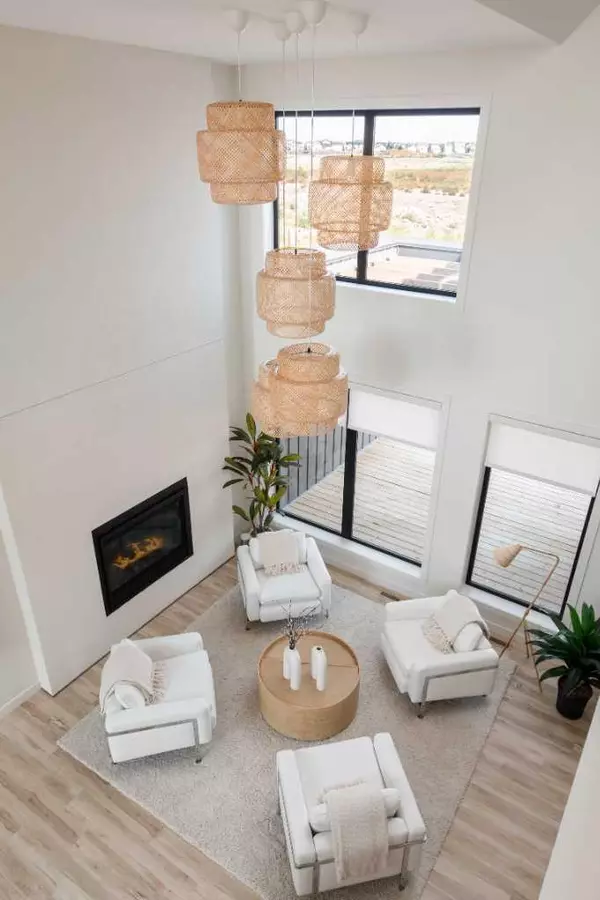$695,000
$739,900
6.1%For more information regarding the value of a property, please contact us for a free consultation.
3 Beds
3 Baths
2,425 SqFt
SOLD DATE : 06/20/2024
Key Details
Sold Price $695,000
Property Type Single Family Home
Sub Type Detached
Listing Status Sold
Purchase Type For Sale
Square Footage 2,425 sqft
Price per Sqft $286
Subdivision The Crossings
MLS® Listing ID A2127886
Sold Date 06/20/24
Style 2 Storey
Bedrooms 3
Full Baths 2
Half Baths 1
Originating Board Lethbridge and District
Year Built 2022
Annual Tax Amount $1,138
Tax Year 2023
Lot Size 4,204 Sqft
Acres 0.1
Property Description
Step into a realm of unmatched sophistication with this one-of-a-kind two-storey home in the vibrant neighborhood of The Crossing, Lethbridge. Aptly named The Rhett Lamar, this home is a showcase of Nordic-inspired design, combining bold contemporary elements with warm neutrals and rich textures. Spanning a total of 2,425 square feet across both levels, this home is a testament to luxurious living.
The main floor is an epitome of open-plan design, abundant in natural light streaming through large windows, enhancing the vibrant and inviting living room. Equipped with a gas fireplace, the area seamlessly integrates with the dining space and a state-of-the-art kitchen, complete with modern appliances and a walk-in pantry for ultimate convenience.
Ascend to the upper level to discover three spacious bedrooms, including a luxuriously appointed primary suite with a 5-piece ensuite. The floor also boasts a bonus room, perfect for movie nights, and a practical laundry room. The bonus room opens onto a covered balcony that offers a serene outdoor retreat, ideal for enjoying sunny southern views with your morning coffee.
This home features a total of two and a half bathrooms, each adorned with sleek fixtures and contemporary finishes. The standout is the stunning ensuite wet room in the primary suite, complete with a free-standing tub and a deluxe tile shower equipped with a rain head, hand wand, and body jets.
Outside, the covered back deck and a spacious backyard, which awaits your landscaping creativity, offer more spaces to relax and entertain. A double attached garage adds to the convenience of this exceptional property.
Situated in the sought-after community of The Crossing, close to dining, shopping, and recreational paths, this home combines the tranquility of suburban life with the convenience of urban living. Originally built for the prestigious Stars fundraiser, this 2024 Van Arbor Stars Lottery home is filled with high-end upgrades, making it the perfect haven for the next lucky homeowner.
Location
Province AB
County Lethbridge
Zoning R-CL
Direction S
Rooms
Other Rooms 1
Basement Full, Unfinished
Interior
Interior Features Double Vanity, High Ceilings, Kitchen Island, Open Floorplan, Quartz Counters, Walk-In Closet(s)
Heating Forced Air
Cooling None
Flooring Carpet, Tile, Vinyl
Fireplaces Number 1
Fireplaces Type Gas
Appliance Bar Fridge, Built-In Oven, Dishwasher, Electric Cooktop, Garage Control(s), Microwave, Range Hood, Refrigerator, Window Coverings
Laundry Upper Level
Exterior
Garage Double Garage Attached
Garage Spaces 2.0
Garage Description Double Garage Attached
Fence None
Community Features Schools Nearby, Shopping Nearby, Sidewalks, Walking/Bike Paths
Roof Type Asphalt Shingle
Porch Deck
Lot Frontage 40.03
Total Parking Spaces 4
Building
Lot Description Back Lane, Back Yard
Foundation Poured Concrete
Architectural Style 2 Storey
Level or Stories Two
Structure Type Composite Siding,Other
New Construction 1
Others
Restrictions None Known
Tax ID 83383777
Ownership Private
Read Less Info
Want to know what your home might be worth? Contact us for a FREE valuation!

Our team is ready to help you sell your home for the highest possible price ASAP
GET MORE INFORMATION

Agent | License ID: LDKATOCAN






