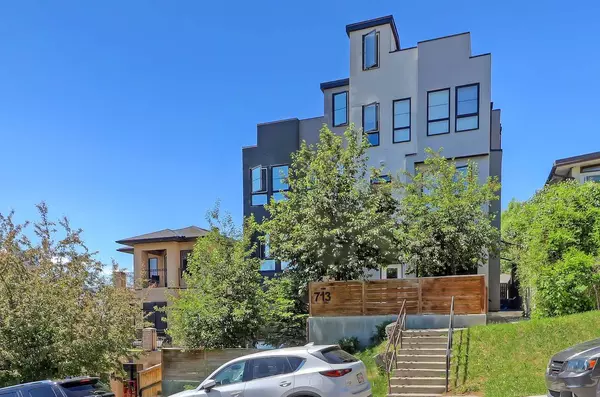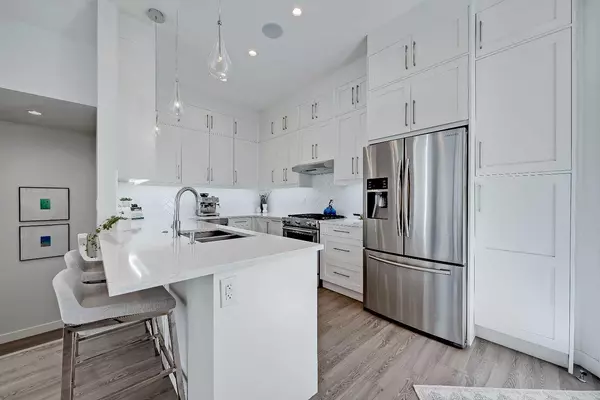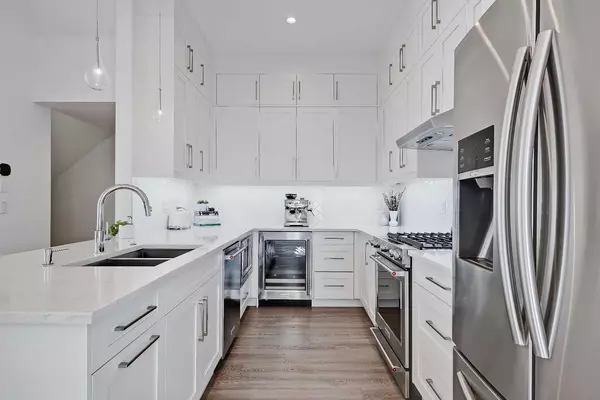$870,000
$824,900
5.5%For more information regarding the value of a property, please contact us for a free consultation.
3 Beds
4 Baths
1,693 SqFt
SOLD DATE : 06/20/2024
Key Details
Sold Price $870,000
Property Type Townhouse
Sub Type Row/Townhouse
Listing Status Sold
Purchase Type For Sale
Square Footage 1,693 sqft
Price per Sqft $513
Subdivision Renfrew
MLS® Listing ID A2141046
Sold Date 06/20/24
Style 3 Storey
Bedrooms 3
Full Baths 3
Half Baths 1
Condo Fees $250
Originating Board Calgary
Year Built 2016
Annual Tax Amount $4,190
Tax Year 2024
Property Description
*VISIT MULTIMEDIA LINK FOR FULL DETAILS & FLOORPLANS!* Introducing the Bordo Series by Red Tree Custom Homes, located in the heart of Bridgeland. This luxurious townhome is meticulously crafted with nearly 2,200 square feet of developed living space, including a fully finished basement level. It offers 3 beds, 3.5 baths, and BREATHTAKING CITY VIEWS FROM THE ROOFTOP PATIO. Upon entering, you're welcomed by 10ft ceilings, built-in speakers, and abundant pot lights. The main floor features a mixture of LVP and tile flooring throughout. The kitchen is a chef's dream, boasting ceiling-high cabinetry, quartz countertops, a herringbone subway tile backsplash, and top-of-the-line stainless steel appliances, including a gas stove and a French door fridge with water and ice dispensers. Adjacent to the kitchen are a formal dining area and a large living room with built-ins and a window wall leading to a low-maintenance backyard patio with concrete flooring, a gas line for a BBQ, and easy access to the single detached garage. The 2nd floor has two spacious bedrooms with ample closet space, one featuring large windows and a walk-in closet. The main 4pc bathroom includes an extended vanity with quartz counters and a tiled tub/shower combo. The practical laundry room has tile flooring, quartz counters, a sink, hanging rods, cabinets, and a Samsung washer/dryer. A well-sized linen closet with built-ins completes this level. The 3rd floor is home to the primary suite, featuring 9ft ceilings with built-in speakers, a natural gas fireplace with a tiled surround, and abundant windows for natural light. The spa-like ensuite includes dual sinks, a make-up counter, in-floor heating, a private toilet, and a fully tiled shower with a 10 mm glass enclosure, dual showerheads, and a rain showerhead. The walk-in closet offers extensive storage and a CONVENIENT LAUNDRY CHUTE. The rooftop patio is the highlight, offering stunning panoramic views of Calgary’s skyline. It features a Batu wood deck, a built-in kitchen sink, a gas line for BBQ, electrical outlets, and a granite countertop with bar seating. Outdoor speakers and a TV wall mount make it perfect for entertaining. The fully developed basement features LVP flooring, tall ceilings with built-in speakers, and in-floor heating. The large rec room/theatre area includes a built-in media console, while the wet bar boasts quartz countertops, a sink, wine storage, floating shelves, a tile backsplash, and a beverage fridge. A 4pc bathroom with quartz counters and a tub/shower combo completes this space. This home includes an integrated Sonos sound system, A/C, a high-efficiency furnace, and a 75-gallon water tank. It's also wired for sound and security, ensuring comfort and convenience. Located in trendy Bridgeland, this townhome is within walking distance of downtown, parks, greenspaces, and schools, making it perfect for young families or professionals!
Location
Province AB
County Calgary
Area Cal Zone Cc
Zoning M-C2
Direction E
Rooms
Basement Finished, None
Interior
Interior Features High Ceilings
Heating In Floor, Forced Air, Natural Gas
Cooling Central Air
Flooring Vinyl Plank
Fireplaces Number 1
Fireplaces Type Gas
Appliance Bar Fridge, Central Air Conditioner, Dishwasher, Dryer, Garburator, Gas Stove, Microwave, Range Hood, Refrigerator, Washer, Window Coverings
Laundry Laundry Room
Exterior
Garage Single Garage Detached
Garage Spaces 1.0
Garage Description Single Garage Detached
Fence Fenced
Community Features Golf, Playground, Shopping Nearby
Amenities Available None
Roof Type Rubber
Porch Balcony(s), Rooftop Patio
Total Parking Spaces 1
Building
Lot Description Back Lane, Low Maintenance Landscape, Landscaped, Rectangular Lot, Views
Foundation Poured Concrete
Architectural Style 3 Storey
Level or Stories Three Or More
Structure Type Stucco,Wood Frame
Others
HOA Fee Include Common Area Maintenance,Insurance,Reserve Fund Contributions,Snow Removal
Restrictions None Known
Tax ID 91101307
Ownership Private
Pets Description Yes
Read Less Info
Want to know what your home might be worth? Contact us for a FREE valuation!

Our team is ready to help you sell your home for the highest possible price ASAP
GET MORE INFORMATION

Agent | License ID: LDKATOCAN






