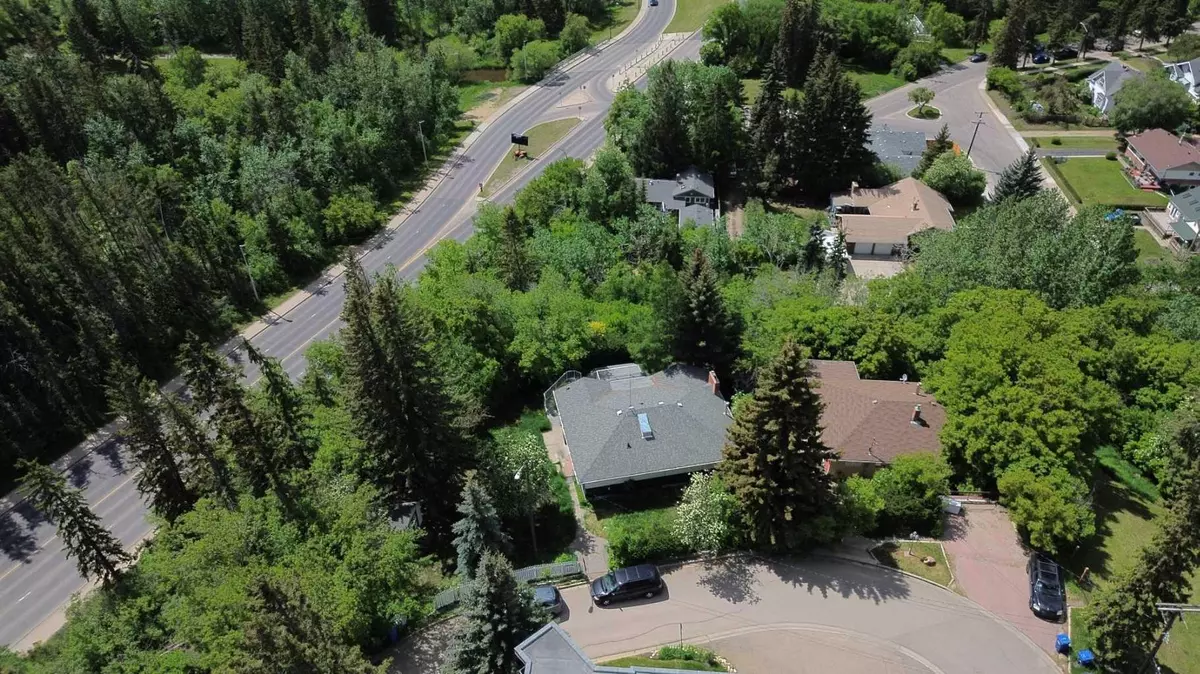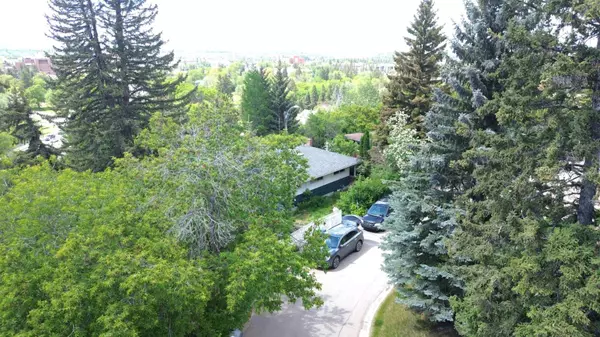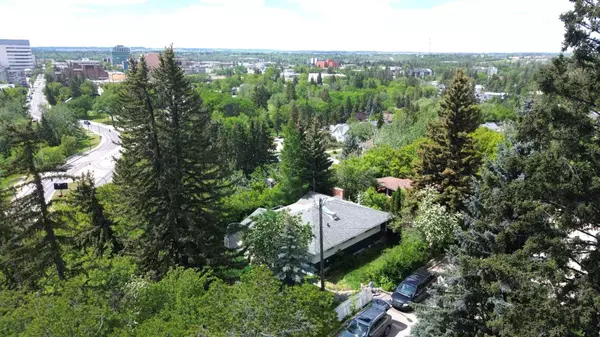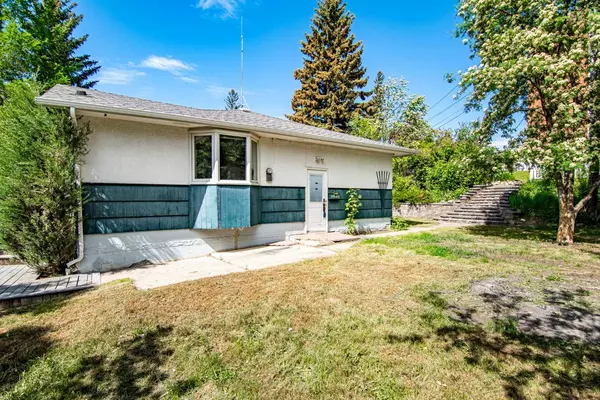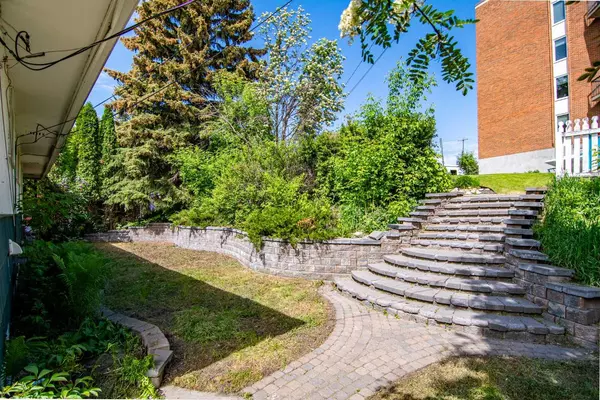$350,000
$349,900
For more information regarding the value of a property, please contact us for a free consultation.
4 Beds
2 Baths
1,370 SqFt
SOLD DATE : 06/20/2024
Key Details
Sold Price $350,000
Property Type Single Family Home
Sub Type Detached
Listing Status Sold
Purchase Type For Sale
Square Footage 1,370 sqft
Price per Sqft $255
Subdivision Michener Hill
MLS® Listing ID A2138973
Sold Date 06/20/24
Style Bungalow
Bedrooms 4
Full Baths 2
Originating Board Central Alberta
Year Built 1955
Annual Tax Amount $3,818
Tax Year 2024
Lot Size 0.282 Acres
Acres 0.28
Property Description
WELCOME to this incredible LOCATION~LOCATION~LOCATION~ with amazing city views! Take advantage of this opportunity with so much potential, this property is a rare gem! The main floor is very spacious w' a grande sized living room w' large windows for natural sunlight, and cozy up in front of the gas fireplace and admire the west facing city views! The kitchen has plenty of cupboards, a bay window in front of the sink for more natural lighting, dining area w' a breakfast bar and another large bay window to capture the views! There are 2 bedrooms, and a Large, 3 piece bathroom w' laundry and built-in vanity area. The basement has an illegal suite with a kitchen area, 2 bedrooms, a bonus room, 3 piece bathroom and in-suite laundry w' washer and dryer. The purchase includes 2 fridges, 2 stoves, 2 dishwashers, 2 washers & 2 dryers. Enjoy the 2 tiered decks which are west facing with expansive views! This fantastic location is close to Coronation Park, Waskasoo Creek & The Little Ice Cream Shoppe! This property is zoned R-L zoning and this zoning allows for a garage and driveway. Future development on the property will need to follow the R-L Regulations under the new Zoning Bylaw and the Accessory Building Regulations provided by the city of Red Deer, and future development will need to be verified by the buyer with the city of Red Deer, Land & Economic Development department . A new owner can utilize a portion of the Lot next to this property, P-6084HW, B-13, L-4 owned by the city. They are obligated to adhere to the Lease Agreement dated Dec. 28, 2011, the charge is $40 plus GST annually. Further information on the lease available through the Land and Economic Development department w' the city of Red Deer.
Location
Province AB
County Red Deer
Zoning R1
Direction E
Rooms
Basement Finished, Full
Interior
Interior Features Laminate Counters
Heating Forced Air, Natural Gas
Cooling None
Flooring Carpet, Hardwood, Linoleum, Tile
Fireplaces Number 1
Fireplaces Type Gas, Living Room, Mantle
Appliance Dishwasher, Dryer, Electric Stove, Range Hood, Refrigerator, Washer
Laundry Lower Level, Main Level
Exterior
Garage None, Off Street
Garage Description None, Off Street
Fence Fenced
Community Features Sidewalks, Street Lights, Walking/Bike Paths
Roof Type Asphalt Shingle
Porch Deck, Front Porch
Lot Frontage 60.0
Building
Lot Description Cul-De-Sac, Landscaped, Treed, Views
Foundation Poured Concrete
Architectural Style Bungalow
Level or Stories One
Structure Type Concrete,Stucco
Others
Restrictions None Known
Tax ID 91654121
Ownership Private
Read Less Info
Want to know what your home might be worth? Contact us for a FREE valuation!

Our team is ready to help you sell your home for the highest possible price ASAP
GET MORE INFORMATION

Agent | License ID: LDKATOCAN

