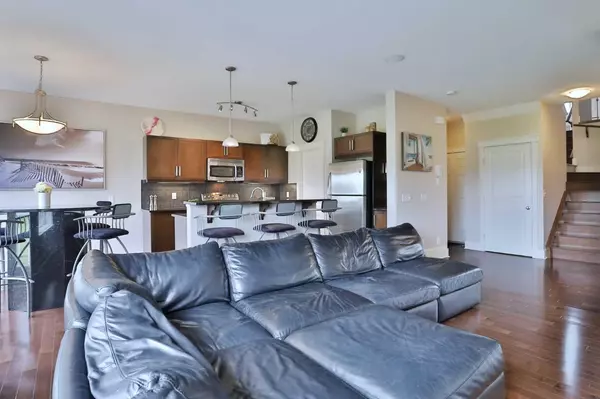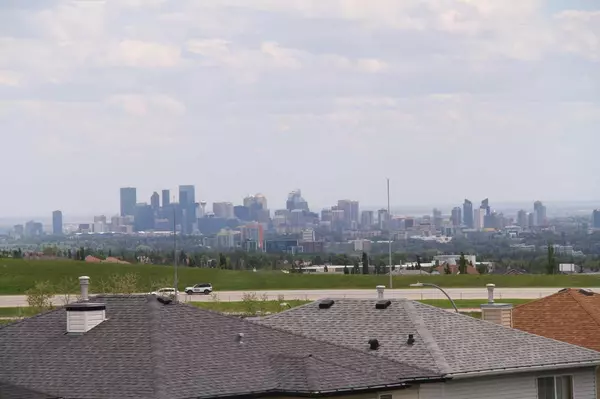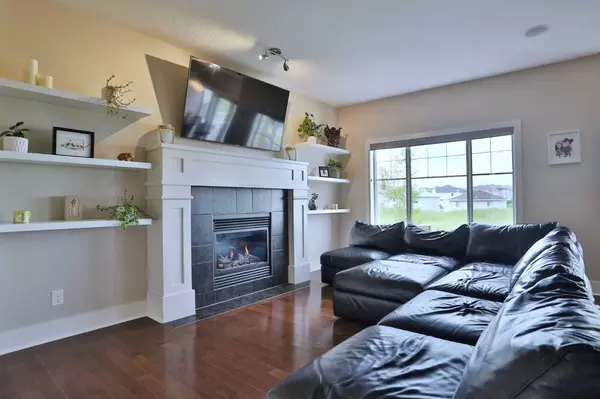$785,000
$779,900
0.7%For more information regarding the value of a property, please contact us for a free consultation.
4 Beds
4 Baths
1,798 SqFt
SOLD DATE : 06/20/2024
Key Details
Sold Price $785,000
Property Type Single Family Home
Sub Type Detached
Listing Status Sold
Purchase Type For Sale
Square Footage 1,798 sqft
Price per Sqft $436
Subdivision Royal Oak
MLS® Listing ID A2139590
Sold Date 06/20/24
Style 2 Storey
Bedrooms 4
Full Baths 3
Half Baths 1
Originating Board Calgary
Year Built 2010
Annual Tax Amount $4,352
Tax Year 2024
Lot Size 3,315 Sqft
Acres 0.08
Property Description
Imagine yourself in this beautiful two storey in Royal Oak & you’ll know that you’ve found the perfect home for your family! Backing into a winding greenbelt, this sensational home enjoys 4 bedrooms + bonus room, rich hardwood floors & central air, granite countertops & panoramic views of the surrounding neighbourhood & downtown skyline. Wonderful open concept floorplan featuring 9ft ceilings & big windows, gracious great room with fireplace & built-in shelves, dining nook with garden doors to the backyard & maple kitchen with walk-in pantry, raised bar & stainless steel appliances including Bosch dishwasher. Upstairs there are 3 lovely bedrooms & 2 full baths; overlooking the backyard, the master has views of the downtown, walk-in closet & soaker tub ensuite with granite-topped double vanities & separate shower. The West-facing bonus room has 9ft ceilings & is the ideal space for a media room or to relax with the family. The lower level is finished with 4th bedroom & bathroom, large rec room & great storage space. Convenient 2nd floor laundry with built-in wire shelving & Samsung steam washer/dryer. Backyard is fully fenced & landscaped...complete with patio area, natural gas line for your BBQ, raised garden beds & gate to the greenbelt. Additional extras include NEST thermostat, built-in ceiling speakers, Hunter Douglas blinds, new SMART garage door opener, central vacuum system plus built-in shelving & epoxy floors in the garage. Prime location walking distance to bus stops & neighbourhood playing fields/community gardens, only minutes to Royal Oak Shopping Centre & Shane Homes YMCA, & quick easy access to the LRT & Stoney Trail. Welcome to your new home!
Location
Province AB
County Calgary
Area Cal Zone Nw
Zoning DC (pre 1P2007)
Direction W
Rooms
Basement Finished, Full
Interior
Interior Features Central Vacuum, Double Vanity, Granite Counters, High Ceilings, Kitchen Island, Open Floorplan, Pantry, Soaking Tub, Storage, Walk-In Closet(s)
Heating Forced Air, Natural Gas
Cooling Central Air
Flooring Carpet, Ceramic Tile, Hardwood
Fireplaces Number 1
Fireplaces Type Gas, Great Room, Tile
Appliance Central Air Conditioner, Dishwasher, Dryer, Electric Stove, Garburator, Microwave Hood Fan, Refrigerator, Washer, Window Coverings
Laundry Upper Level
Exterior
Garage Double Garage Attached, Garage Faces Front
Garage Spaces 2.0
Garage Description Double Garage Attached, Garage Faces Front
Fence Fenced
Community Features Park, Playground, Schools Nearby, Shopping Nearby, Walking/Bike Paths
Roof Type Asphalt Shingle
Porch Patio
Lot Frontage 32.22
Exposure W
Total Parking Spaces 4
Building
Lot Description Back Yard, Backs on to Park/Green Space, Front Yard, Garden, Greenbelt, No Neighbours Behind, Landscaped, Rectangular Lot, Views
Foundation Poured Concrete
Architectural Style 2 Storey
Level or Stories Two
Structure Type Stone,Vinyl Siding,Wood Frame
Others
Restrictions None Known
Tax ID 91700633
Ownership Private
Read Less Info
Want to know what your home might be worth? Contact us for a FREE valuation!

Our team is ready to help you sell your home for the highest possible price ASAP
GET MORE INFORMATION

Agent | License ID: LDKATOCAN






