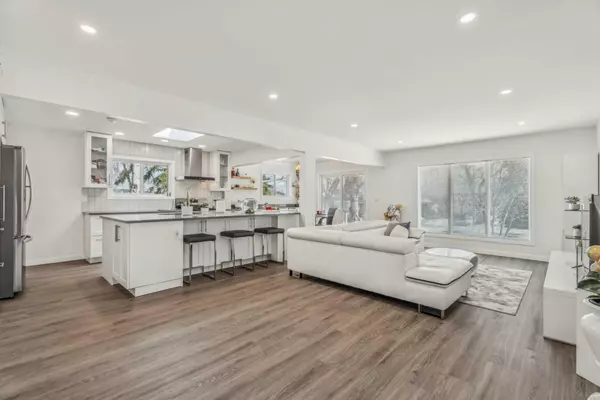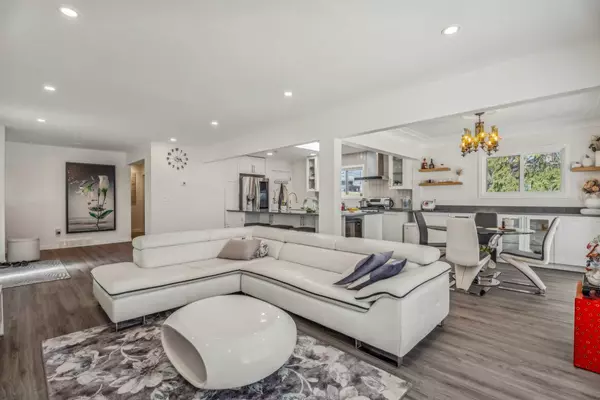$780,000
$799,999
2.5%For more information regarding the value of a property, please contact us for a free consultation.
4 Beds
4 Baths
1,415 SqFt
SOLD DATE : 06/20/2024
Key Details
Sold Price $780,000
Property Type Single Family Home
Sub Type Detached
Listing Status Sold
Purchase Type For Sale
Square Footage 1,415 sqft
Price per Sqft $551
Subdivision Thorncliffe
MLS® Listing ID A2137510
Sold Date 06/20/24
Style Bungalow
Bedrooms 4
Full Baths 3
Half Baths 1
Originating Board Calgary
Year Built 1956
Annual Tax Amount $3,108
Tax Year 2023
Lot Size 5,855 Sqft
Acres 0.13
Property Description
Welcome to the beautiful neighborhood of Thorncliffe! Step into this completely renovated home offering over 1400 sqft of living space. The main level features a master bedroom with a walk-in closet, 5 pc bath, second bedroom ensuite 3pc bath, and powder room for guests, every detail has been meticulously crafted. Downstairs, discover additional living space with two bedrooms, a 3pc bath, space for a kitchen, and a separate entrance. Updates include, new furnace, new windows, new electrical panel, new hot water tank, new fencing, large concrete driveway, new decks; all this in addition to a completely renovated interior and exterior. Enjoy easy access to transit and amenities, with schools, grocery stores, and recreation centers nearby. With a 4-car driveway and a single attached garage, convenience is key. Plus, relax in the beautifully landscaped yard, fenced off for privacy and security, and entertain on both the front and backyard decks. Excellent value! - schedule your viewing today!
Location
Province AB
County Calgary
Area Cal Zone N
Zoning R-C1
Direction S
Rooms
Basement Finished, Full
Interior
Interior Features Kitchen Island, No Animal Home, No Smoking Home, Quartz Counters, Separate Entrance, Skylight(s)
Heating High Efficiency, Natural Gas
Cooling None
Flooring Carpet, Ceramic Tile, Concrete, Vinyl Plank
Appliance Bar Fridge, Dishwasher, Garage Control(s), Gas Stove, Microwave, Other, Refrigerator, Washer/Dryer, Window Coverings
Laundry In Basement
Exterior
Garage Concrete Driveway, Off Street, Single Garage Attached
Garage Spaces 1.0
Garage Description Concrete Driveway, Off Street, Single Garage Attached
Fence Fenced
Community Features Park, Schools Nearby, Shopping Nearby, Sidewalks, Street Lights
Roof Type Asphalt Shingle
Porch None
Lot Frontage 17.82
Exposure S
Total Parking Spaces 5
Building
Lot Description Back Lane, Back Yard, Corner Lot, Front Yard
Foundation Wood
Architectural Style Bungalow
Level or Stories One
Structure Type Mixed,Other,Wood Siding
Others
Restrictions None Known
Tax ID 91415950
Ownership Private
Read Less Info
Want to know what your home might be worth? Contact us for a FREE valuation!

Our team is ready to help you sell your home for the highest possible price ASAP
GET MORE INFORMATION

Agent | License ID: LDKATOCAN






