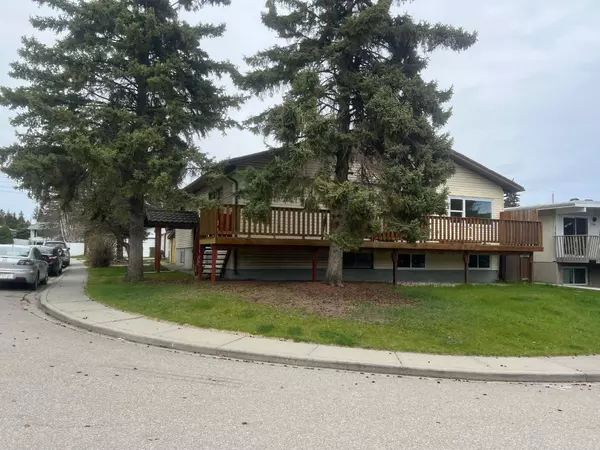$906,000
$895,000
1.2%For more information regarding the value of a property, please contact us for a free consultation.
4 Beds
4 Baths
1,829 SqFt
SOLD DATE : 06/19/2024
Key Details
Sold Price $906,000
Property Type Multi-Family
Sub Type Full Duplex
Listing Status Sold
Purchase Type For Sale
Square Footage 1,829 sqft
Price per Sqft $495
Subdivision Huntington Hills
MLS® Listing ID A2129646
Sold Date 06/19/24
Style Bi-Level,Side by Side
Bedrooms 4
Full Baths 4
Originating Board Calgary
Year Built 1969
Annual Tax Amount $4,948
Tax Year 2023
Lot Size 7,405 Sqft
Acres 0.17
Property Description
Currently vacant on both sides. Price is for the full duplex, 7342 and 7344, on an oversized corner lot with a detached double garage. The 7342 newly renovated. It includes new wirings, bathroom, furnace, hot water tank, windows etc... total cost over The 7344 side has an illegal suite in place. It used to be rented out to 2 separate sets of tenants with hook ups for 2 fridges, stoves, washers and dryers. Extra upgrade is the metal roof on the duplex about 6 years ago. Total 8 bedrooms, 4 baths, 3 Kitchens. New Shingles on the garage (may 2024). Easily turn into a 4 Plex.
Location
Province AB
County Calgary
Area Cal Zone N
Zoning R-C2
Direction SW
Rooms
Basement Finished, Full
Interior
Interior Features See Remarks
Heating Forced Air, Natural Gas
Cooling None
Flooring Ceramic Tile, Vinyl
Appliance Dryer, Refrigerator, Stove(s), Washer
Laundry In Unit, Lower Level, Main Level
Exterior
Garage Double Garage Detached
Garage Spaces 2.0
Garage Description Double Garage Detached
Fence Fenced
Community Features Playground, Schools Nearby, Shopping Nearby, Sidewalks, Street Lights, Walking/Bike Paths
Roof Type Asphalt Shingle,Metal
Porch Deck
Lot Frontage 48.39
Total Parking Spaces 7
Building
Lot Description Pie Shaped Lot
Foundation See Remarks
Sewer Public Sewer
Water Public
Architectural Style Bi-Level, Side by Side
Level or Stories Bi-Level
Structure Type Vinyl Siding,Wood Frame
Others
Restrictions None Known
Tax ID 82807630
Ownership Private
Read Less Info
Want to know what your home might be worth? Contact us for a FREE valuation!

Our team is ready to help you sell your home for the highest possible price ASAP
GET MORE INFORMATION

Agent | License ID: LDKATOCAN






