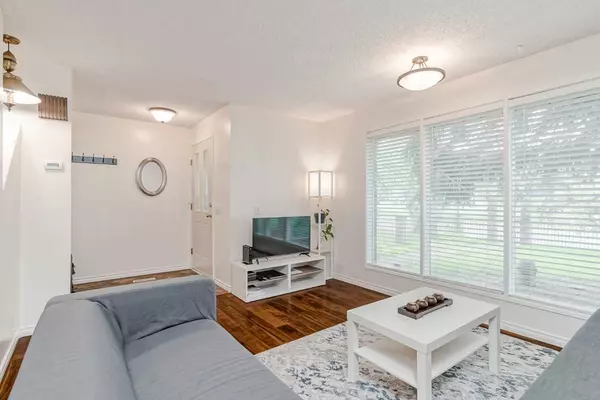$501,000
$475,000
5.5%For more information regarding the value of a property, please contact us for a free consultation.
3 Beds
2 Baths
1,141 SqFt
SOLD DATE : 06/19/2024
Key Details
Sold Price $501,000
Property Type Single Family Home
Sub Type Detached
Listing Status Sold
Purchase Type For Sale
Square Footage 1,141 sqft
Price per Sqft $439
Subdivision Erin Woods
MLS® Listing ID A2137801
Sold Date 06/19/24
Style 2 Storey
Bedrooms 3
Full Baths 1
Half Baths 1
Originating Board Calgary
Year Built 1981
Annual Tax Amount $2,185
Tax Year 2023
Lot Size 3,207 Sqft
Acres 0.07
Property Description
Presenting a charming three-bedroom, 1.5-bathroom home in a prime location with unbeatable amenities just a stone's throw away. This delightful abode boasts ample space for your vehicles, with an oversized heated garage accommodating two cars ensuring convenience for you and your guests. Convenience is the name of the game here, with everything you need! Whether it's close access to Stoney Trail, stocking up at Costco, catching a movie at Cineplex Theatres you're always close to entertainment and essentials.
The thoughtfully designed main level features an "L" shaped kitchen adorned with tasteful brown shaker cabinetry, new stove and dishwasher, and elegant quartz countertops for casual dining. The expansive living area seamlessly flows into the dining space, perfect for entertaining guests. The main level and upstairs boast beautiful hardwood flooring, adding warmth and elegance throughout. A convenient two-piece powder room adds practicality, while a door opens onto the stunning large cedar deck, offering a serene spot to unwind and soak in the surroundings.
Upstairs, retreat to three generously sized bedrooms and a full bathroom for added privacy and convenience. The basement features a versatile den that can be used as a bedroom, along with a cozy family room, providing additional living space for your needs. Outside, immerse yourself in the tranquillity of the beautifully maintained green space in your front yard, whether from the upper bedroom or the living room, providing the perfect backdrop for your morning coffee or evening relaxation. This home offers peace of mind and reliability. Take advantage of this opportunity to make this meticulously maintained home your new haven. Schedule a viewing today, and let us welcome you to your next chapter of comfortable living.
Location
Province AB
County Calgary
Area Cal Zone E
Zoning R-C1N
Direction NW
Rooms
Basement Finished, Full
Interior
Interior Features No Animal Home, No Smoking Home, Quartz Counters
Heating Forced Air
Cooling None
Flooring Ceramic Tile, Hardwood, Linoleum, Tile, Vinyl
Appliance Dishwasher, Dryer, Electric Stove, Humidifier, Microwave, Refrigerator, Washer, Window Coverings
Laundry In Basement
Exterior
Garage Double Garage Detached, Oversized
Garage Spaces 2.0
Garage Description Double Garage Detached, Oversized
Fence Fenced
Community Features Park, Playground, Sidewalks, Street Lights
Roof Type Shingle
Porch Deck
Lot Frontage 27.99
Total Parking Spaces 2
Building
Lot Description Front Yard
Foundation Poured Concrete
Architectural Style 2 Storey
Level or Stories Two
Structure Type Brick,Vinyl Siding,Wood Frame
Others
Restrictions Utility Right Of Way
Tax ID 91156915
Ownership Private
Read Less Info
Want to know what your home might be worth? Contact us for a FREE valuation!

Our team is ready to help you sell your home for the highest possible price ASAP
GET MORE INFORMATION

Agent | License ID: LDKATOCAN






