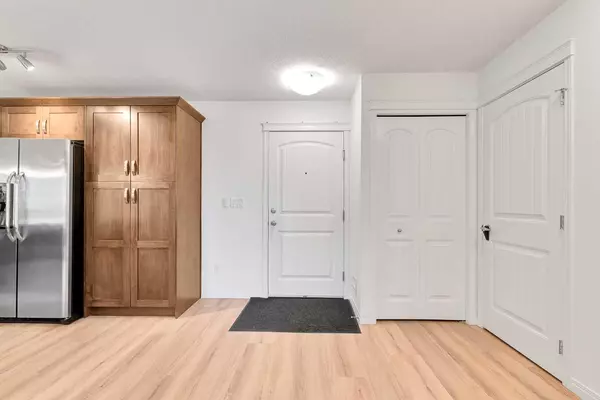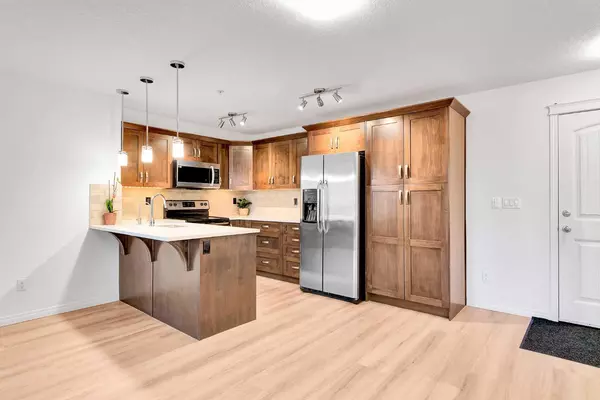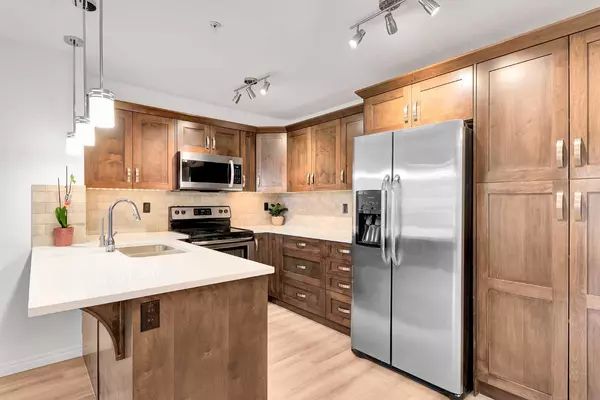$350,000
$347,777
0.6%For more information regarding the value of a property, please contact us for a free consultation.
2 Beds
2 Baths
835 SqFt
SOLD DATE : 06/19/2024
Key Details
Sold Price $350,000
Property Type Condo
Sub Type Apartment
Listing Status Sold
Purchase Type For Sale
Square Footage 835 sqft
Price per Sqft $419
Subdivision Panorama Hills
MLS® Listing ID A2139181
Sold Date 06/19/24
Style Low-Rise(1-4)
Bedrooms 2
Full Baths 2
Condo Fees $506/mo
Originating Board Calgary
Year Built 2014
Annual Tax Amount $1,585
Tax Year 2024
Property Description
Step into modern elegance with this beautifully renovated condo, perfectly situated in the highly sought community of Panorama.
This 2-bedroom, 2-bathroom condo highlights clean white lines and high-end finishes. Located on the second floor, this residence spans over 800 square feet and offers a thoughtful blend of comfort and style.
Upon entering, you'll notice the luxury vinyl floors that run throughout the unit, providing a modern and cohesive look. The kitchen and bathrooms feature new quartz countertops, which add both elegance and durability, while the kitchen is further enhanced by a stylish new backsplash. Equipped with stainless steel appliances and a large pantry, the kitchen is perfect for all your culinary needs.
The unit includes air conditioning, ensuring comfortable living year-round. You'll also appreciate the convenience of having a Maytag high-efficiency washer and dryer right in your home. The spacious layout is designed with privacy in mind, with the two bedrooms situated on opposite sides of the living space. The master bedroom offers a generous walk-in closet and a luxurious 4-piece ensuite bathroom, creating a private retreat.
Additional perks include heated underground titled parking, providing security and protection for your vehicle, and an extra storage locker for your belongings. This pet-friendly unit allows pets with board approval, making it a great choice for animal lovers.
The condo fees cover heat, water, sewage, garbage disposal, and HOA fees, simplifying your monthly expenses. Ideally located within walking distance to stores, this unit offers convenience for your daily errands. Easy access to Stoney Trail ensures quick commutes to various parts of the city.
Move right in and enjoy all the comforts and conveniences this lovely home offers. Whether you're a first-time buyer, downsizing, or looking for an investment property, this unit at Panorama West Place is an excellent choice. Book your viewing today and step into your new home!
Location
Province AB
County Calgary
Area Cal Zone N
Zoning M-2
Direction N
Interior
Interior Features No Animal Home, No Smoking Home, Quartz Counters, See Remarks, Walk-In Closet(s)
Heating Baseboard
Cooling Wall Unit(s)
Flooring Vinyl Plank
Appliance Dishwasher, Garburator, Microwave, Refrigerator, Stove(s), Wall/Window Air Conditioner, Washer/Dryer Stacked, Water Purifier, Window Coverings
Laundry In Unit
Exterior
Garage Titled, Underground
Garage Spaces 1.0
Garage Description Titled, Underground
Community Features Lake, Park, Playground, Pool, Schools Nearby, Shopping Nearby, Sidewalks, Walking/Bike Paths
Amenities Available Elevator(s), Secured Parking, Snow Removal, Storage, Trash, Visitor Parking
Porch Deck
Exposure S
Total Parking Spaces 1
Building
Story 4
Architectural Style Low-Rise(1-4)
Level or Stories Single Level Unit
Structure Type Stone,Vinyl Siding,Wood Frame,Wood Siding
Others
HOA Fee Include Common Area Maintenance,Gas,Heat,Insurance,Parking,Reserve Fund Contributions,Sewer,Snow Removal,Trash,Water
Restrictions Pet Restrictions or Board approval Required
Ownership Private
Pets Description Restrictions
Read Less Info
Want to know what your home might be worth? Contact us for a FREE valuation!

Our team is ready to help you sell your home for the highest possible price ASAP
GET MORE INFORMATION

Agent | License ID: LDKATOCAN






