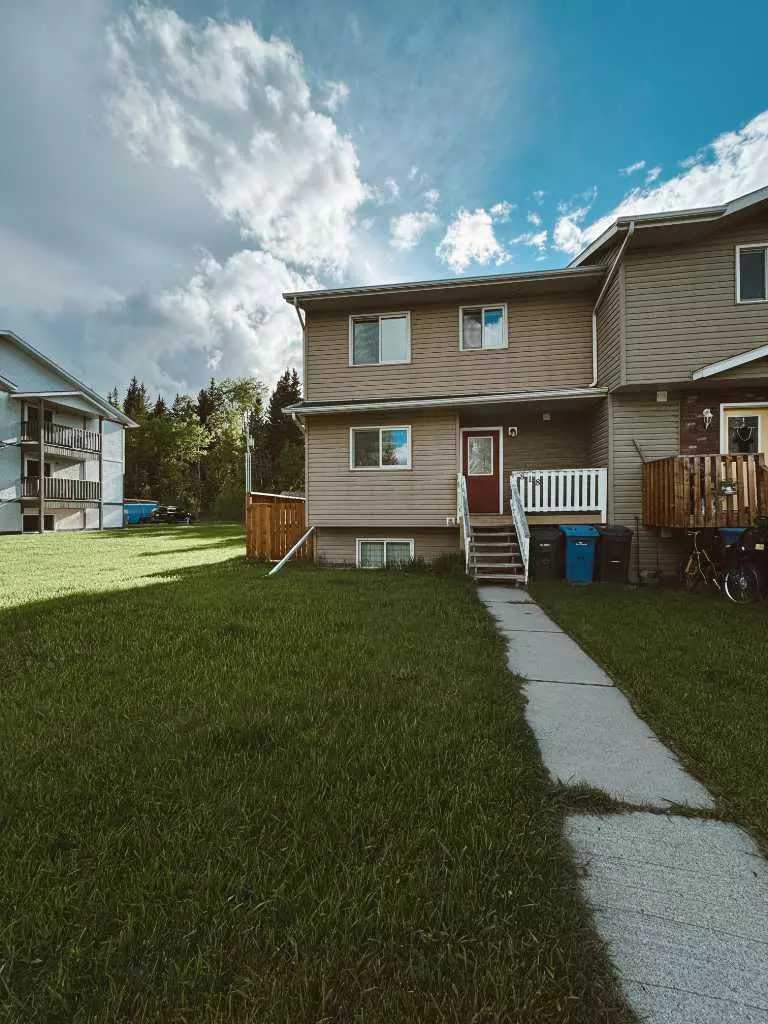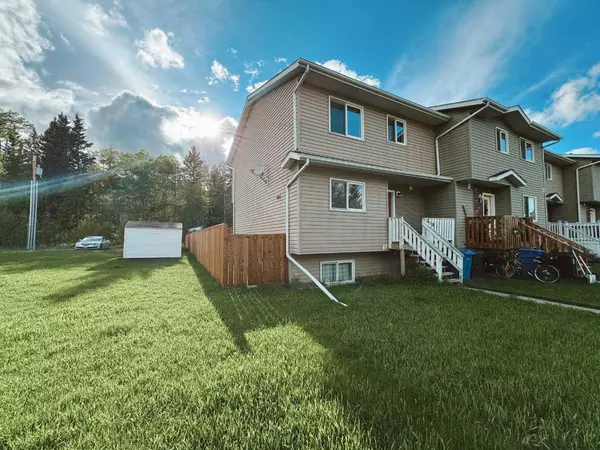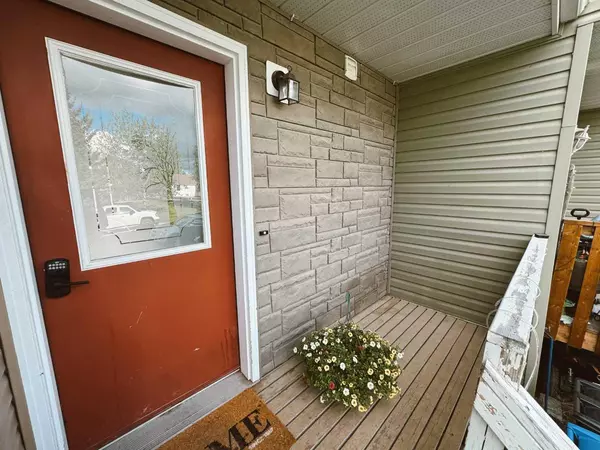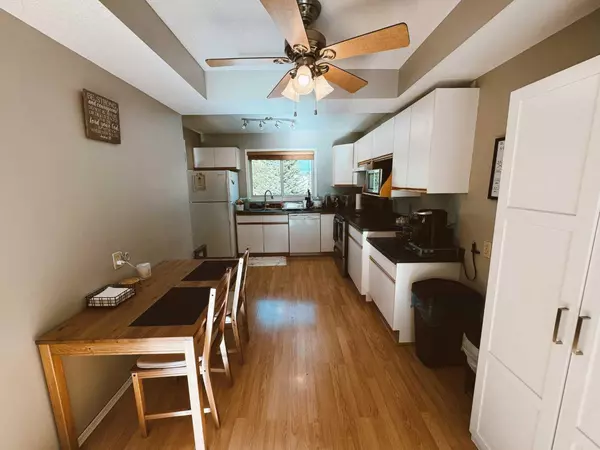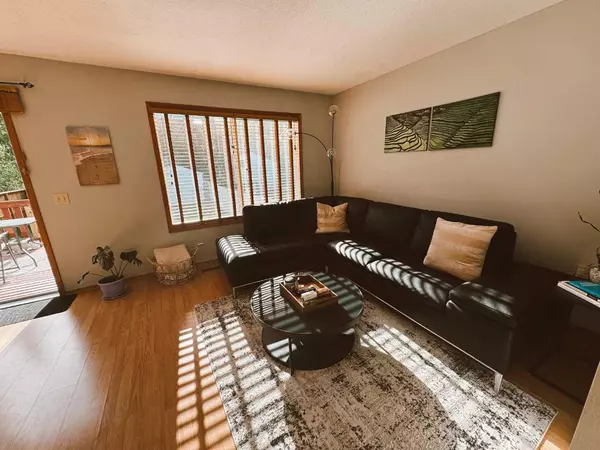$275,000
$295,000
6.8%For more information regarding the value of a property, please contact us for a free consultation.
3 Beds
3 Baths
1,237 SqFt
SOLD DATE : 06/19/2024
Key Details
Sold Price $275,000
Property Type Townhouse
Sub Type Row/Townhouse
Listing Status Sold
Purchase Type For Sale
Square Footage 1,237 sqft
Price per Sqft $222
MLS® Listing ID A2137155
Sold Date 06/19/24
Style Townhouse
Bedrooms 3
Full Baths 2
Half Baths 1
Originating Board Calgary
Year Built 1991
Annual Tax Amount $2,150
Tax Year 2024
Lot Size 3,462 Sqft
Acres 0.08
Property Description
Attn first time home buyers! Here's a squeaky clean and well looked after 3 bedroom and 2 & 1/2 bath townhome at the north end of Sundre that's move in ready and waiting for you! This home is in exceptionally great shape and is located in an awesome area of Sundre that's close to schools, arena, library, swimming pool, hospital, RCMP, walking and biking trails on Snake Hill and the Sundre Rodeo grounds. You can pretty much walk anywhere from here. The home is bright and airy and welcoming from the moment you walk in. The main floor is open and bright with the kitchen, eating area and living room all giving you a warm sense of home. There's even a 2 piece powder room. The patio doors lead out to your spacious back deck and yard where you'll find a new fence, a shed and the privacy of being in the shelter of Snake Hill behind. There's enough room to park 2 vehicles off street. Upstairs we have the primary bedroom with a handy 3 piece ensuite, 2 other spacious bedrooms and a 4 piece bathroom. The laundry is in the basement and there's a very large recreation room as well that's got ample space for a kids play area, games room media center or? There's also a very large furnace/utility room with tons of storage space to round out the tour. This could be your new home and the price is super budget friendly at under $300,000 so don't be disappointed and call your favorite REALTOR today and come have a peek!
Location
Province AB
County Mountain View County
Zoning R2
Direction E
Rooms
Basement Full, Partially Finished
Interior
Interior Features Laminate Counters, No Animal Home
Heating Forced Air
Cooling None
Flooring Carpet, Laminate, Linoleum
Appliance Dishwasher, Dryer, Electric Range, Microwave Hood Fan, Washer, Window Coverings
Laundry In Basement
Exterior
Garage Off Street, Parking Pad
Garage Description Off Street, Parking Pad
Fence Fenced
Community Features Fishing, Golf, Playground, Schools Nearby, Shopping Nearby, Street Lights, Tennis Court(s), Walking/Bike Paths
Roof Type Asphalt Shingle
Porch Deck
Lot Frontage 40.0
Exposure E
Total Parking Spaces 2
Building
Lot Description Back Lane, Back Yard, Backs on to Park/Green Space, City Lot, Lawn, No Neighbours Behind, Street Lighting, Rectangular Lot
Foundation Wood
Architectural Style Townhouse
Level or Stories Two
Structure Type Vinyl Siding,Wood Frame
Others
Restrictions None Known
Tax ID 91515440
Ownership Private
Read Less Info
Want to know what your home might be worth? Contact us for a FREE valuation!

Our team is ready to help you sell your home for the highest possible price ASAP
GET MORE INFORMATION

Agent | License ID: LDKATOCAN

