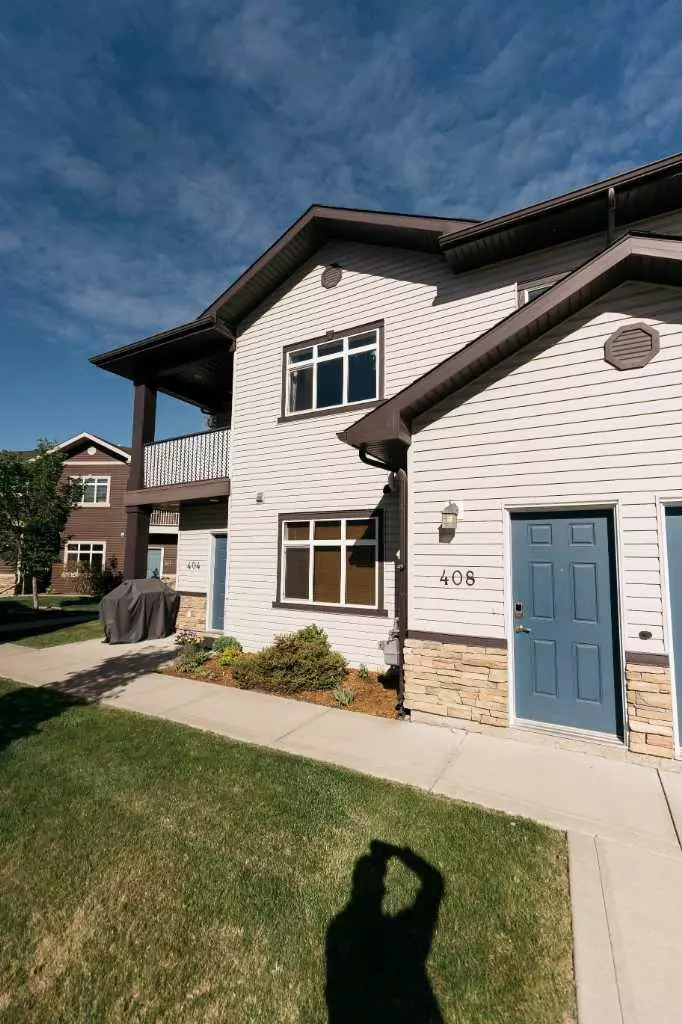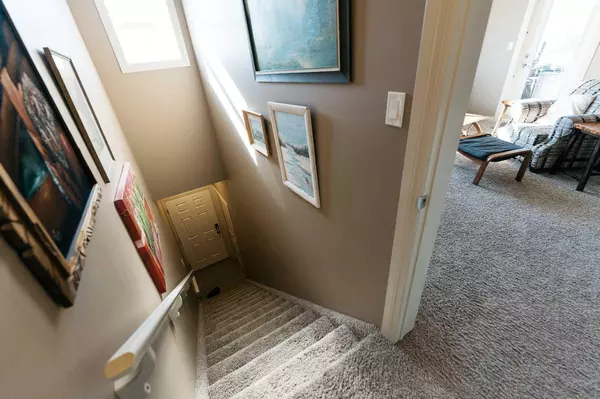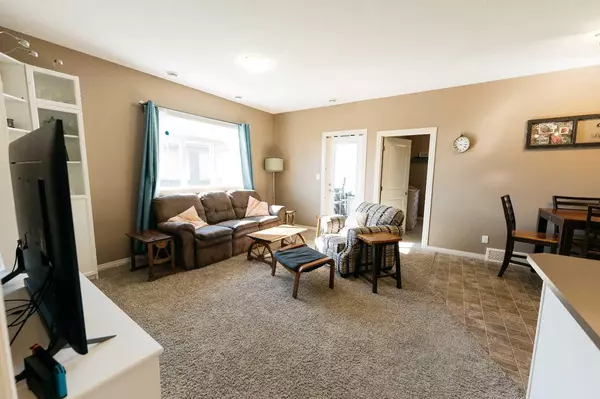$174,777
$174,777
For more information regarding the value of a property, please contact us for a free consultation.
2 Beds
2 Baths
965 SqFt
SOLD DATE : 06/19/2024
Key Details
Sold Price $174,777
Property Type Condo
Sub Type Apartment
Listing Status Sold
Purchase Type For Sale
Square Footage 965 sqft
Price per Sqft $181
MLS® Listing ID A2138859
Sold Date 06/19/24
Style Apartment
Bedrooms 2
Full Baths 2
Condo Fees $350/mo
HOA Fees $350/mo
HOA Y/N 1
Originating Board Central Alberta
Year Built 2013
Annual Tax Amount $1,143
Tax Year 2024
Property Description
Springbrook Sweetheart
Spacious two bedroom; two bath top-floor unit! Open floor plan. Contemporary kitchen with crisp, white cabinets and lots of counterspace. Large master bedroom with full ensuite and walk-in closet. Separate laundry room. New hot water tank 2022. Second bedroom is roomy with pretty south-facing views. Corner sundeck for barbeques or morning coffee with lovely views out to the countryside (East and south facing). 2 assigned Parking stalls with plugins. Come and live in this great community just 10 minutes to Red Deer. Family friendly, and great neighbors! Now is the time to get your foot in the market. You can own this one for less than it would cost you to rent something similar. It’s a great home, isn’t it! Shouldn’t it be yours?
Location
Province AB
County Red Deer County
Zoning R3
Direction SE
Rooms
Other Rooms 1
Interior
Interior Features Laminate Counters, Track Lighting, Vinyl Windows
Heating Forced Air
Cooling None
Flooring Carpet, Vinyl
Appliance Dishwasher, Electric Stove, Range Hood, Refrigerator, Washer/Dryer
Laundry In Unit
Exterior
Garage Off Street
Garage Description Off Street
Community Features Airport/Runway, Playground, Sidewalks, Street Lights, Walking/Bike Paths
Amenities Available None
Porch Balcony(s)
Exposure SE
Total Parking Spaces 2
Building
Story 2
Architectural Style Apartment
Level or Stories Single Level Unit
Structure Type Concrete,Mixed,Vinyl Siding,Wood Frame
Others
HOA Fee Include Common Area Maintenance,Professional Management,Reserve Fund Contributions,Sewer,Snow Removal,Trash,Water
Restrictions Pets Allowed
Tax ID 91353679
Ownership Private
Pets Description Yes
Read Less Info
Want to know what your home might be worth? Contact us for a FREE valuation!

Our team is ready to help you sell your home for the highest possible price ASAP
GET MORE INFORMATION

Agent | License ID: LDKATOCAN






