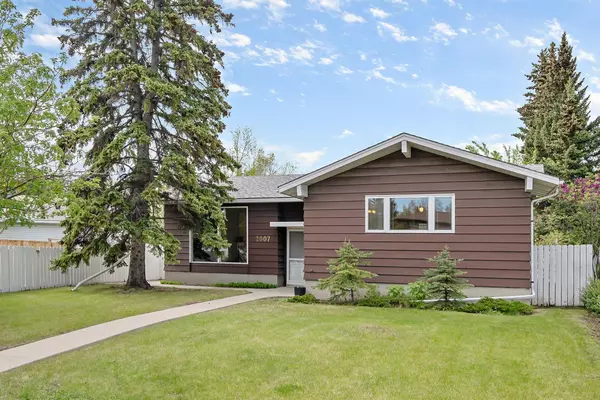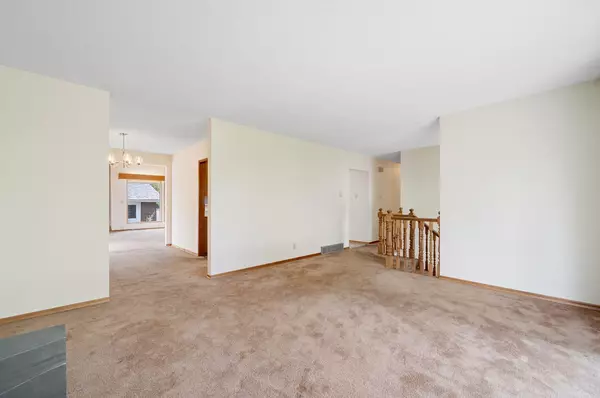$750,000
$750,000
For more information regarding the value of a property, please contact us for a free consultation.
5 Beds
4 Baths
1,652 SqFt
SOLD DATE : 06/19/2024
Key Details
Sold Price $750,000
Property Type Single Family Home
Sub Type Detached
Listing Status Sold
Purchase Type For Sale
Square Footage 1,652 sqft
Price per Sqft $453
Subdivision Palliser
MLS® Listing ID A2136668
Sold Date 06/19/24
Style Bungalow
Bedrooms 5
Full Baths 1
Half Baths 3
Originating Board Calgary
Year Built 1967
Annual Tax Amount $4,322
Tax Year 2024
Lot Size 7,470 Sqft
Acres 0.17
Property Description
This charming and well-maintained mid-century style bungalow presents a fantastic opportunity to own a home with immense potential in the highly desirable community of Palliser. Nestled on a spacious 49' x 132' lot, it is just two blocks from Southland Leisure Centre and close to Glenmore Park, offering access to numerous walking and biking paths. Conveniently located between Braeside and Glenmore Landing shopping areas and within walking distance of three schools, it’s an ideal setting for raising a family.
The home boasts over 3,300 sq.ft. of living space. The inviting living room features a stone fireplace and large windows that bathe the space in natural light, leading seamlessly to the kitchen and dining room. The dining room opens up to a spacious family room with another cozy stone-faced fireplace. The master bedroom includes a built-in wardrobe and a 2-piece ensuite, accompanied by three additional spacious bedrooms, a 4-piece bathroom, and a mudroom on the main floor.
Downstairs, the home offers a large recreation room, an office, a spacious laundry room, and a non-conforming fifth bedroom awaiting your personal touch and inspiration. The large, private south-facing backyard is perfect for summer evenings, surrounded by mature trees and a beautiful garden, ideal for entertaining family and friends.
Completing this wonderful property is a detached garage with a gas line for a heater. This home, on the market for the first time, is a must-see with endless potential.
Location
Province AB
County Calgary
Area Cal Zone S
Zoning R-C1
Direction N
Rooms
Basement Finished, Full
Interior
Interior Features Built-in Features, Primary Downstairs, Storage
Heating Forced Air
Cooling None
Flooring Carpet, Laminate, Linoleum
Fireplaces Number 2
Fireplaces Type Wood Burning
Appliance Dishwasher, Dryer, Garage Control(s), Range, Refrigerator, Stove(s), Washer, Window Coverings
Laundry In Basement
Exterior
Garage Double Garage Detached
Garage Spaces 2.0
Garage Description Double Garage Detached
Fence Fenced
Community Features Park, Playground, Schools Nearby, Shopping Nearby, Sidewalks, Street Lights
Roof Type Asphalt Shingle
Porch Deck
Lot Frontage 49.61
Total Parking Spaces 2
Building
Lot Description Back Lane, Back Yard, Corner Lot, Front Yard
Foundation Poured Concrete
Architectural Style Bungalow
Level or Stories One
Structure Type Wood Frame,Wood Siding
Others
Restrictions None Known
Tax ID 91544099
Ownership Private
Read Less Info
Want to know what your home might be worth? Contact us for a FREE valuation!

Our team is ready to help you sell your home for the highest possible price ASAP
GET MORE INFORMATION

Agent | License ID: LDKATOCAN






