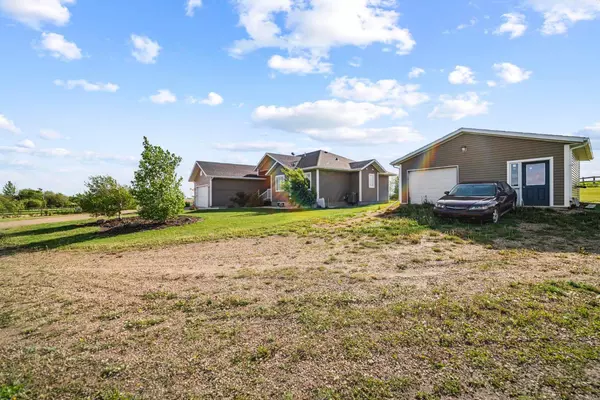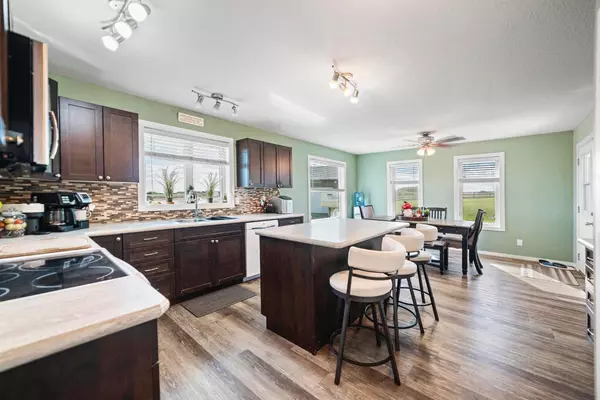$673,540
$668,540
0.7%For more information regarding the value of a property, please contact us for a free consultation.
5 Beds
4 Baths
1,645 SqFt
SOLD DATE : 06/19/2024
Key Details
Sold Price $673,540
Property Type Single Family Home
Sub Type Detached
Listing Status Sold
Purchase Type For Sale
Square Footage 1,645 sqft
Price per Sqft $409
MLS® Listing ID A2139201
Sold Date 06/19/24
Style Acreage with Residence,Bungalow
Bedrooms 5
Full Baths 3
Half Baths 1
Originating Board Central Alberta
Year Built 2009
Annual Tax Amount $3,722
Tax Year 2023
Lot Size 5.020 Acres
Acres 5.02
Property Description
Escape to the peaceful countryside with this stunning acreage just a short drive from Camrose. The property boasts over 5 acres of private and serene land, perfect for those who want to get away from the hustle and bustle of city living. The heart of the property is a beautiful 5-bedroom, 4-bathroom bungalow with an open attractive floor plan and an attached double car garage. You will love the large workable kitchen with its centre island, tons of cupboard and counter space. The primary bedroom is a great size featuring a 3pc ensuite. To complete the main floor are 2 additional bedrooms, 4 pc bathroom, laundry room and additional 2pc bathroom. The lower level is massive with a family room/rec room, 2 bedrooms, 3pc bathroom and storage. But it's not just the home that's impressive - the outside features are just as impressive. A heated 40x26 shop is perfect for hobbyists, while a 28x20 shed with a wood burning stove provides a cozy spot to relax. Additional outbuildings and a beautifully landscaped yard complete the picture, making this acreage the perfect place. Other features; in-floor heat in basement and garage, AC, fully fenced area and much more.
Location
Province AB
County Camrose County
Zoning GA
Direction E
Rooms
Other Rooms 1
Basement Finished, Full
Interior
Interior Features Ceiling Fan(s), Kitchen Island, Open Floorplan, See Remarks
Heating In Floor, Forced Air
Cooling Central Air
Flooring Carpet, Laminate, Linoleum, Vinyl Plank
Fireplaces Number 1
Fireplaces Type Gas
Appliance Central Air Conditioner, Dishwasher, Microwave Hood Fan, Oven, Refrigerator, Washer/Dryer, Window Coverings
Laundry Main Level
Exterior
Garage Double Garage Attached
Garage Spaces 2.0
Garage Description Double Garage Attached
Fence Cross Fenced, Fenced
Community Features None
Roof Type Shingle
Porch Deck
Building
Lot Description Landscaped, Private, See Remarks
Foundation Poured Concrete
Sewer Septic Field, Septic Tank
Water Cistern
Architectural Style Acreage with Residence, Bungalow
Level or Stories One
Structure Type Mixed
Others
Restrictions None Known
Tax ID 57177742
Ownership Private
Read Less Info
Want to know what your home might be worth? Contact us for a FREE valuation!

Our team is ready to help you sell your home for the highest possible price ASAP
GET MORE INFORMATION

Agent | License ID: LDKATOCAN






