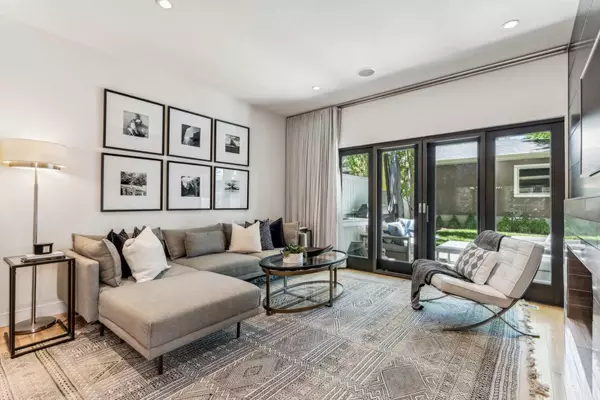$903,000
$849,900
6.2%For more information regarding the value of a property, please contact us for a free consultation.
4 Beds
4 Baths
1,752 SqFt
SOLD DATE : 06/19/2024
Key Details
Sold Price $903,000
Property Type Single Family Home
Sub Type Semi Detached (Half Duplex)
Listing Status Sold
Purchase Type For Sale
Square Footage 1,752 sqft
Price per Sqft $515
Subdivision Richmond
MLS® Listing ID A2140104
Sold Date 06/19/24
Style 2 Storey,Side by Side
Bedrooms 4
Full Baths 3
Half Baths 1
Originating Board Calgary
Year Built 2011
Annual Tax Amount $5,049
Tax Year 2024
Lot Size 3,121 Sqft
Acres 0.07
Property Description
Welcome to this fabulous home in a quiet cul-de-sac in the vibrant community of Richmond! Steps from numerous amenities in Killarney, 17th Avenue and Marda Loop. Upon entering, you will find an open-concept main floor with abundant natural light flowing from the expansive windows in the dining room. Move into the sleek contemporary kitchen with quartz countertops, a large centre island and a custom wine wall finished in high-gloss pure white lacquer and accented with silver anodized aluminum hardware. The living room features a cozy gas fireplace and sliding patio doors leading to the sunny WEST backyard, a perfect extension of the main floor living space. A fantastic layout for entertaining and hosting friends and family! This floor also offers a great-sized mudroom with built-in cabinets and a bench seat. You will find three bedrooms, a four-piece bath and a laundry room with a sink upstairs. The primary suite features a large 5-piece spa-style ensuite with in-floor heat and a walk-in closet with custom shelving. The fully finished basement has an additional bedroom, a 4-piece bath and a spacious rec room. Other features include 9 ft. ceilings, hardwood floors on the main and upper, a newer hot water tank and furnace (2023), Central Air, a double detached garage that is drywalled and insulated and a paved back alley. Take advantage of the opportunity to view this beautiful home and make it your own!
Location
Province AB
County Calgary
Area Cal Zone Cc
Zoning R-C2
Direction E
Rooms
Basement Finished, Full
Interior
Interior Features Bar, Built-in Features, Open Floorplan, Recessed Lighting, Stone Counters
Heating Forced Air, Natural Gas
Cooling Central Air
Flooring Hardwood
Fireplaces Number 1
Fireplaces Type Gas
Appliance Built-In Gas Range, Central Air Conditioner, Dishwasher, Dryer, Microwave, Refrigerator, Washer, Water Softener, Window Coverings
Laundry Laundry Room, Upper Level
Exterior
Garage Double Garage Detached
Garage Spaces 2.0
Garage Description Double Garage Detached
Fence Fenced
Community Features Park, Playground, Schools Nearby, Shopping Nearby, Sidewalks, Street Lights, Walking/Bike Paths
Roof Type Asphalt Shingle
Porch Front Porch
Lot Frontage 25.0
Total Parking Spaces 2
Building
Lot Description Back Lane, Back Yard, Landscaped, Rectangular Lot
Foundation Poured Concrete
Architectural Style 2 Storey, Side by Side
Level or Stories Two
Structure Type Stucco,Wood Frame
Others
Restrictions None Known
Tax ID 91075704
Ownership Private
Read Less Info
Want to know what your home might be worth? Contact us for a FREE valuation!

Our team is ready to help you sell your home for the highest possible price ASAP
GET MORE INFORMATION

Agent | License ID: LDKATOCAN






