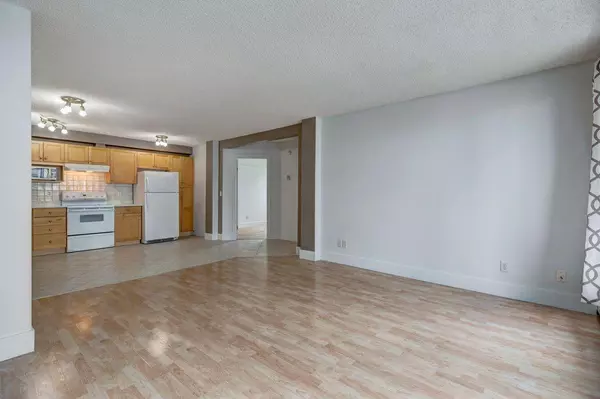$261,500
$265,000
1.3%For more information regarding the value of a property, please contact us for a free consultation.
2 Beds
1 Bath
734 SqFt
SOLD DATE : 06/19/2024
Key Details
Sold Price $261,500
Property Type Condo
Sub Type Apartment
Listing Status Sold
Purchase Type For Sale
Square Footage 734 sqft
Price per Sqft $356
Subdivision South Calgary
MLS® Listing ID A2137882
Sold Date 06/19/24
Style Low-Rise(1-4)
Bedrooms 2
Full Baths 1
Condo Fees $611/mo
Originating Board Calgary
Year Built 1967
Annual Tax Amount $1,225
Tax Year 2024
Property Description
Affordable Inner City living can be found in this newly updated 2 bedroom Condo, enjoy the best of urban living just minutes away! This unit boasts new flooring, new baseboards and trim, new countertops, new light fixtures and a fresh coat of paint throughout. The spacious living room has a large wall of floor to ceiling windows for lots of bright natural light and sliding doors to access your new good sized balcony. In the eat-in kitchen, you’ll find plenty of cabinets and a wall pantry providing excellent storage for all our culinary needs. 2 decently sized bedrooms share the 4pc bathroom, plus there convenient in-suite laundry. Need extra storage? No problem, there is a separate assigned storage locker downstairs. Also included is a assigned covered parking stall, great for protecting your vehicle from the elements. Located within walking distance to numerous amenities and close to the lively 17th Avenue and the vibrant Marda Loop, both renowned for their selection of shops, restaurants and entertainment. Book for viewing today!
Location
Province AB
County Calgary
Area Cal Zone Cc
Zoning M-C2
Direction N
Interior
Interior Features No Animal Home, No Smoking Home, Open Floorplan, Stone Counters
Heating Hot Water, Natural Gas
Cooling None
Flooring Laminate, Tile, Vinyl Plank
Appliance Dishwasher, Electric Stove, Microwave, Range Hood, Refrigerator, Washer/Dryer Stacked, Window Coverings
Laundry In Unit
Exterior
Garage Assigned, Stall
Garage Description Assigned, Stall
Community Features Park, Playground, Schools Nearby, Shopping Nearby, Sidewalks, Street Lights
Amenities Available Parking, Storage, Trash
Porch Balcony(s)
Exposure N
Total Parking Spaces 1
Building
Story 4
Architectural Style Low-Rise(1-4)
Level or Stories Single Level Unit
Structure Type Concrete,Vinyl Siding
Others
HOA Fee Include Common Area Maintenance,Heat,Insurance,Parking,Professional Management,Reserve Fund Contributions,Sewer,Snow Removal,Trash,Water
Restrictions Pet Restrictions or Board approval Required
Tax ID 91361490
Ownership Private
Pets Description Restrictions
Read Less Info
Want to know what your home might be worth? Contact us for a FREE valuation!

Our team is ready to help you sell your home for the highest possible price ASAP
GET MORE INFORMATION

Agent | License ID: LDKATOCAN






