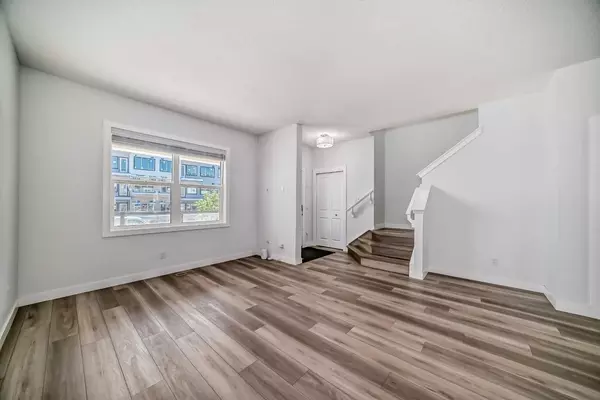$625,000
$599,900
4.2%For more information regarding the value of a property, please contact us for a free consultation.
5 Beds
3 Baths
1,642 SqFt
SOLD DATE : 06/19/2024
Key Details
Sold Price $625,000
Property Type Single Family Home
Sub Type Semi Detached (Half Duplex)
Listing Status Sold
Purchase Type For Sale
Square Footage 1,642 sqft
Price per Sqft $380
Subdivision Wolf Willow
MLS® Listing ID A2138529
Sold Date 06/19/24
Style 2 Storey,Side by Side
Bedrooms 5
Full Baths 3
Originating Board Calgary
Year Built 2022
Annual Tax Amount $3,158
Tax Year 2023
Lot Size 2,852 Sqft
Acres 0.07
Property Description
Welcome to this fully developed semi-detached by Shane Homes. This QUICK POSSESSION home comes with 5 bedroom and 3.5 bathroom. The home come with many upgrade which included open floor plan quartz countertop across kitchen and island, which can be put 3 seating; vinyl flooring on all level including staircase. Open floor plan bring spacious dinning area living room with large windows for lots of natural light. The upper level feature spacious bonus room; primary bedroom with 3pc ensuite and walk-in closet; 2 bedrooms; 4 pc bathroom; with stacked washer/dryer. Basement developed by builder with separate thermostat for different setting; 2 good size bedroom and 4pc bathroom. This beautiful home located in Wolf Willow community with many amenities, such as Bow River, Blue Devil Golf Club, Fish Creek park. Wolf Willow community is growing with commercial plaza under developing, future school, dog park, trails.
Location
Province AB
County Calgary
Area Cal Zone S
Zoning R-GM
Direction E
Rooms
Basement Finished, Full
Interior
Interior Features No Animal Home, No Smoking Home, Open Floorplan, Quartz Counters
Heating Forced Air, Natural Gas
Cooling None
Flooring Vinyl
Appliance Electric Range, Range Hood, Refrigerator, Washer/Dryer Stacked, Window Coverings
Laundry Laundry Room, Upper Level
Exterior
Garage Parking Pad
Garage Description Parking Pad
Fence Partial
Community Features Golf, Park, Playground, Schools Nearby, Shopping Nearby, Walking/Bike Paths
Roof Type Asphalt Shingle
Porch Front Porch
Lot Frontage 56.0
Total Parking Spaces 2
Building
Lot Description Backs on to Park/Green Space
Foundation Poured Concrete
Architectural Style 2 Storey, Side by Side
Level or Stories Two
Structure Type Vinyl Siding,Wood Frame
New Construction 1
Others
Restrictions None Known
Tax ID 91737084
Ownership Private
Read Less Info
Want to know what your home might be worth? Contact us for a FREE valuation!

Our team is ready to help you sell your home for the highest possible price ASAP
GET MORE INFORMATION

Agent | License ID: LDKATOCAN






