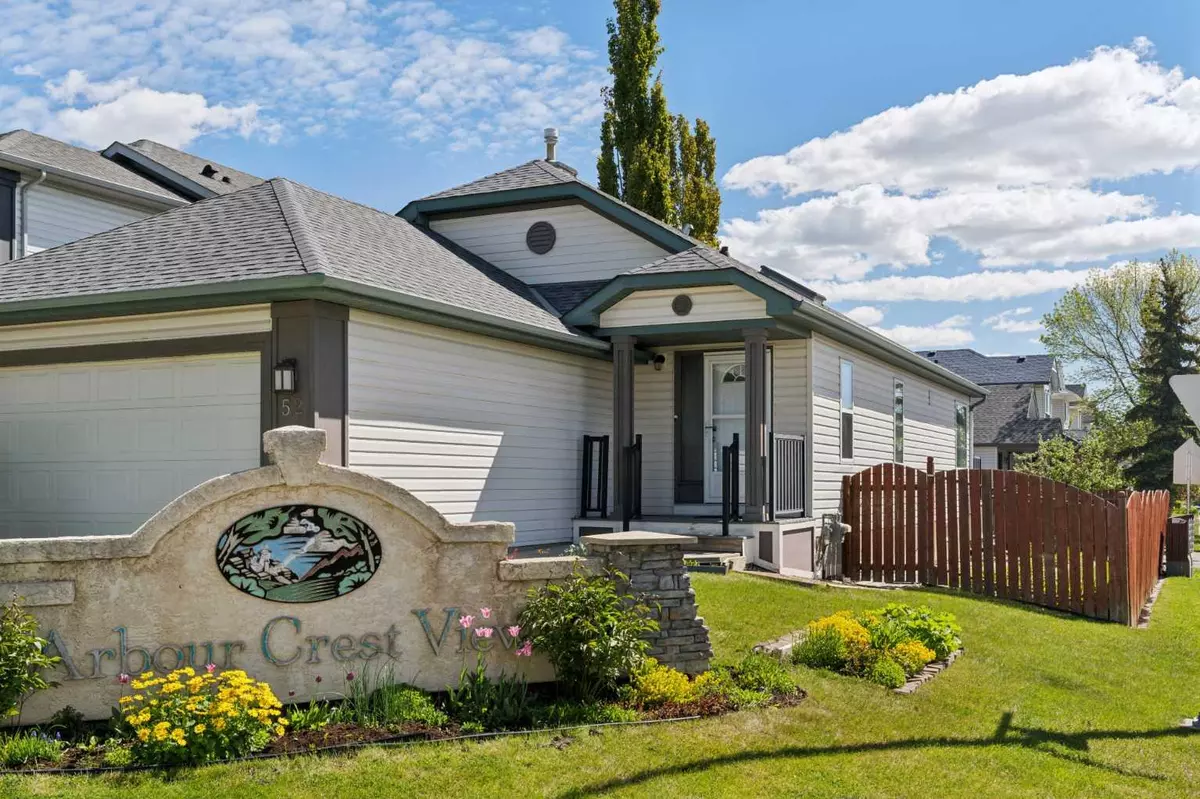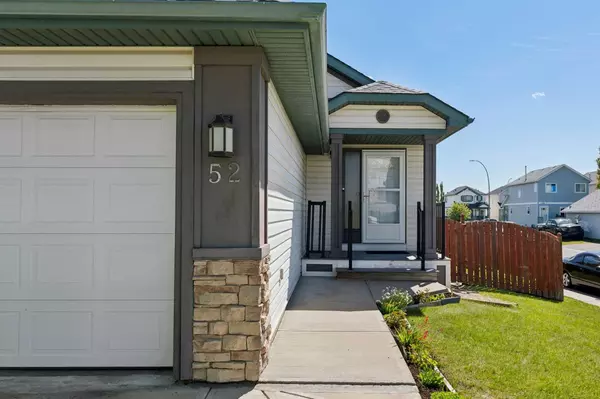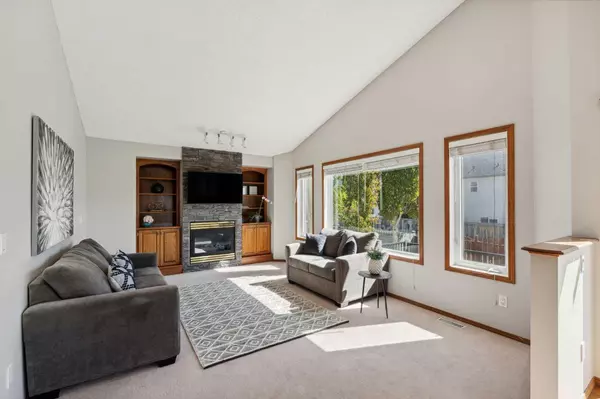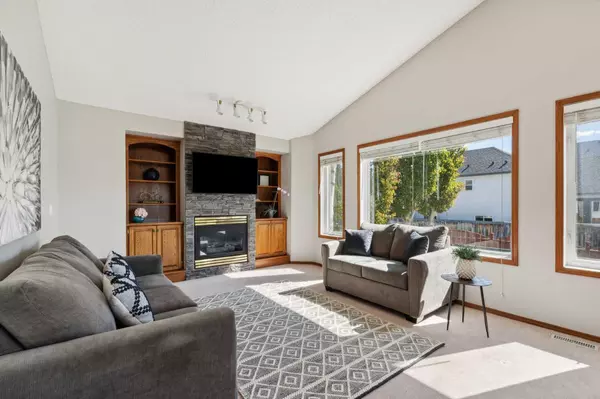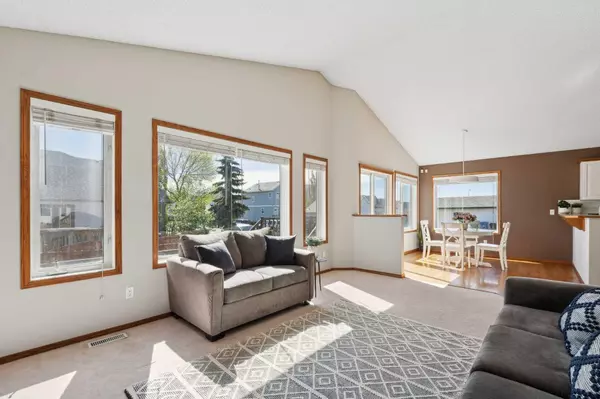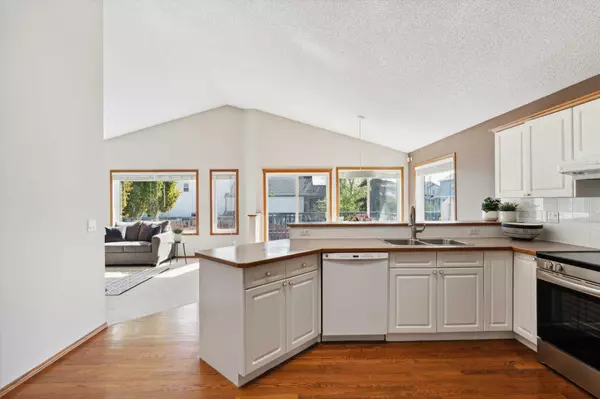$680,000
$675,000
0.7%For more information regarding the value of a property, please contact us for a free consultation.
4 Beds
3 Baths
1,226 SqFt
SOLD DATE : 06/19/2024
Key Details
Sold Price $680,000
Property Type Single Family Home
Sub Type Detached
Listing Status Sold
Purchase Type For Sale
Square Footage 1,226 sqft
Price per Sqft $554
Subdivision Arbour Lake
MLS® Listing ID A2138594
Sold Date 06/19/24
Style Bungalow
Bedrooms 4
Full Baths 3
HOA Fees $21/ann
HOA Y/N 1
Originating Board Calgary
Year Built 1997
Annual Tax Amount $3,985
Tax Year 2024
Lot Size 4,833 Sqft
Acres 0.11
Property Description
OPEN HOUSES Saturday June 15 & Sunday June 16th 1 pm - 3 pm. Welcome to this stunning bungalow on a corner lot in the highly coveted community of Arbour Lake! Step into the main level to discover an open-concept space featuring vaulted ceilings, ample east-facing windows that provide plenty of natural light, a skylight and hardwood floors. The kitchen boasts a new stainless steel fridge and oven, a double sink, a spacious pantry, an eating nook, and lots of counter and cabinet space. The living room features a beautiful stone gas fireplace with built-in shelving. The dining area leads onto the two-level composite deck to the east-facing backyard, backing onto a paved laneway. The primary bedroom features a walk-in closet and a full bathroom. An additional bedroom with a vaulted ceiling and full bathroom are on the main level as well. Completing the main floor is a laundry room leading into the double attached garage and a spacious entryway with ample closet space. The downstairs boasts high ceilings and has a very spacious recreation/living area complete with a wet bar. In addition, you will find two bedrooms and a full bathroom in the basement. The community of Arbour Lake is highly desired for the right reasons. The lake features a clubhouse, boating, paddle boarding, and fishing in the summer months, and skating during the winter months. You will also find playgrounds, tennis courts, and walking and biking paths throughout the community. Arbour Lake is home to three different schools, a natural grocery store, daycare, and other services. In under 5 minutes, you will find yourself at Crowfoot Centre which has ample shopping and restaurants, a C-Train station, as well as the Crowfoot Library and Crowfoot YMCA. Arbour Lake is bordered by major routes such as Crowchild Trail, Stoney Trail, John Laurie Boulevard, and Country Hills Boulevard, which makes commuting a breeze. Don’t miss out on this incredible opportunity to call this home!
Location
Province AB
County Calgary
Area Cal Zone Nw
Zoning R-C1N
Direction W
Rooms
Other Rooms 1
Basement Finished, Full
Interior
Interior Features Built-in Features, High Ceilings, No Animal Home, No Smoking Home, Vaulted Ceiling(s), Walk-In Closet(s), Wet Bar
Heating Forced Air, Natural Gas
Cooling None
Flooring Carpet, Hardwood
Fireplaces Number 1
Fireplaces Type Gas, Living Room
Appliance Dishwasher, Electric Stove, Garage Control(s), Microwave, Range Hood, Refrigerator, Washer/Dryer, Window Coverings
Laundry Main Level
Exterior
Garage Double Garage Attached
Garage Spaces 2.0
Garage Description Double Garage Attached
Fence Fenced
Community Features Clubhouse, Fishing, Lake, Park, Playground, Schools Nearby, Shopping Nearby, Sidewalks, Street Lights, Tennis Court(s), Walking/Bike Paths
Amenities Available Beach Access, Boating, Clubhouse, Playground
Roof Type Asphalt Shingle
Porch Deck
Lot Frontage 51.81
Total Parking Spaces 4
Building
Lot Description Back Lane, Back Yard, Corner Lot
Foundation Poured Concrete
Architectural Style Bungalow
Level or Stories One
Structure Type Concrete,Stone,Vinyl Siding,Wood Frame
Others
Restrictions Restrictive Covenant,Utility Right Of Way
Tax ID 91641628
Ownership Private
Read Less Info
Want to know what your home might be worth? Contact us for a FREE valuation!

Our team is ready to help you sell your home for the highest possible price ASAP
GET MORE INFORMATION

Agent | License ID: LDKATOCAN

