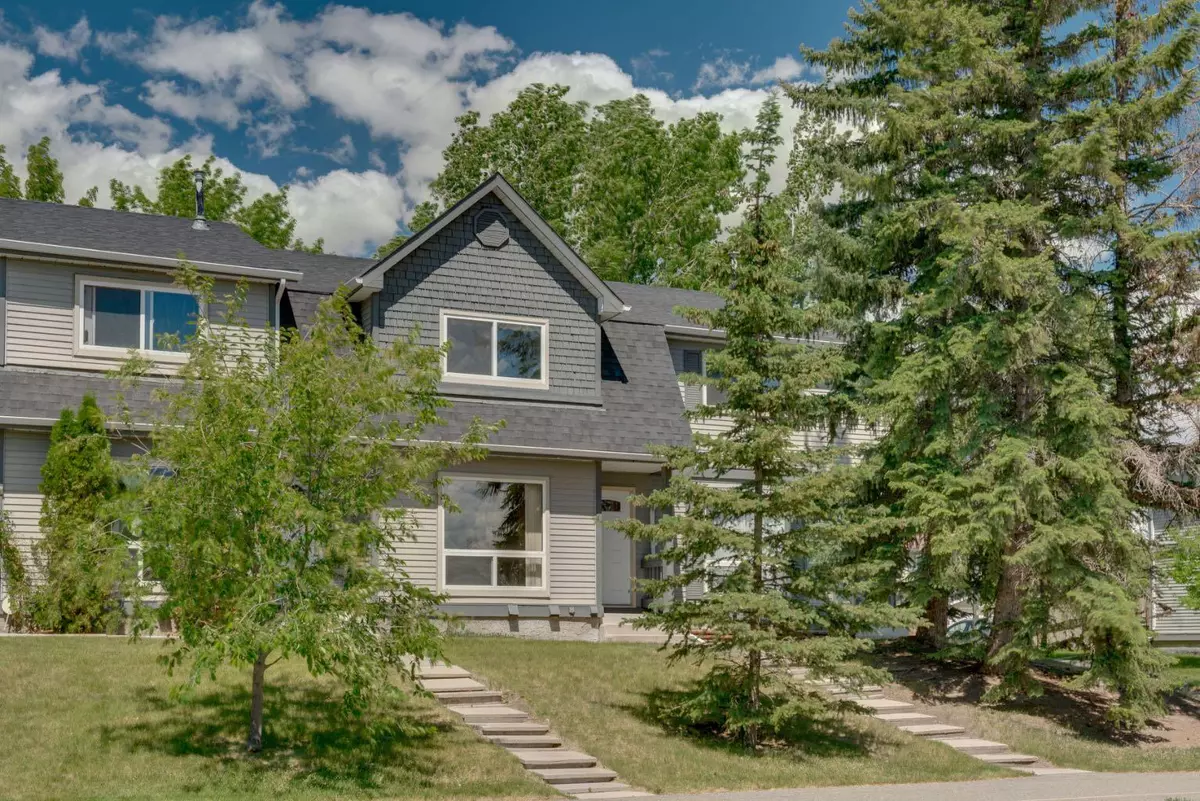$296,000
$239,000
23.8%For more information regarding the value of a property, please contact us for a free consultation.
3 Beds
2 Baths
1,028 SqFt
SOLD DATE : 06/19/2024
Key Details
Sold Price $296,000
Property Type Townhouse
Sub Type Row/Townhouse
Listing Status Sold
Purchase Type For Sale
Square Footage 1,028 sqft
Price per Sqft $287
Subdivision Erin Woods
MLS® Listing ID A2140404
Sold Date 06/19/24
Style 2 Storey
Bedrooms 3
Full Baths 1
Half Baths 1
Condo Fees $490
Originating Board Calgary
Year Built 1981
Annual Tax Amount $1,225
Tax Year 2024
Property Description
Welcome to Erinbrooke. This 3 bedroom townhome has good value though will require updating and renovation, including new flooring, appliances, paint, etc. The property faces a green belt giving great appeal at the front of unit as well as a green belt behind property with a walking path. Good sized living room/dining Room combination, kitchen with eating area and off the kitchen is a half bathroom and your exit to your private fenced yard. Upstairs are three bedrooms including a good sized primary as well as a 4-piece bathroom. With a bit of work this property will make the perfect home, great as a starter or investment property.
Location
Province AB
County Calgary
Area Cal Zone E
Zoning M-CG d30
Direction S
Rooms
Basement Full, Unfinished
Interior
Interior Features See Remarks
Heating Forced Air, Natural Gas
Cooling None
Flooring Carpet, Linoleum
Appliance Dishwasher, Dryer, Electric Stove, Microwave Hood Fan, Refrigerator, Washer
Laundry In Basement
Exterior
Garage Stall
Garage Description Stall
Fence Fenced
Community Features Park, Playground, Schools Nearby
Amenities Available Parking, Playground
Roof Type Asphalt Shingle
Porch None
Total Parking Spaces 1
Building
Lot Description Greenbelt, Landscaped
Foundation Poured Concrete
Architectural Style 2 Storey
Level or Stories Two
Structure Type Wood Frame
Others
HOA Fee Include Insurance,Maintenance Grounds,Professional Management,Reserve Fund Contributions,Snow Removal
Restrictions Condo/Strata Approval,Restrictive Covenant,Utility Right Of Way
Tax ID 91137747
Ownership Private,Probate
Pets Description Restrictions, Yes
Read Less Info
Want to know what your home might be worth? Contact us for a FREE valuation!

Our team is ready to help you sell your home for the highest possible price ASAP
GET MORE INFORMATION

Agent | License ID: LDKATOCAN






