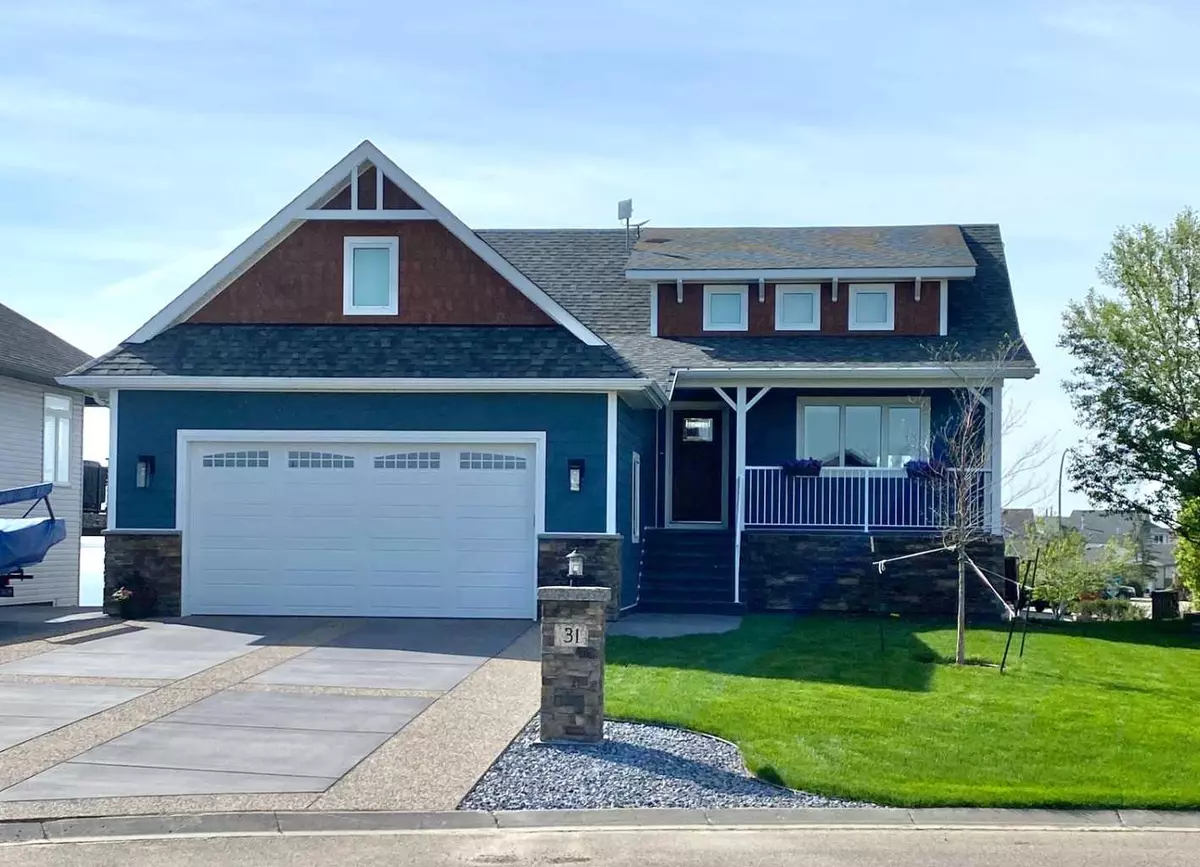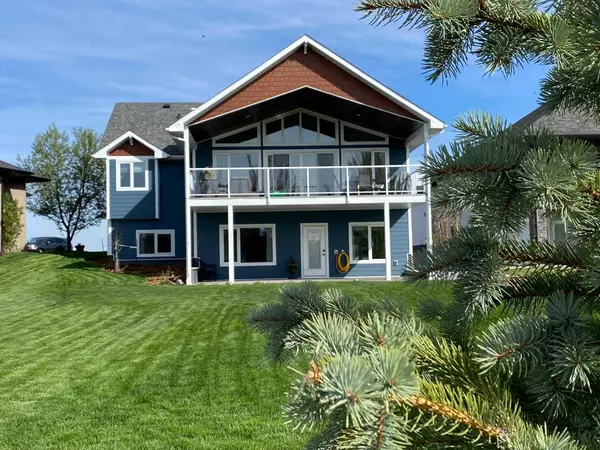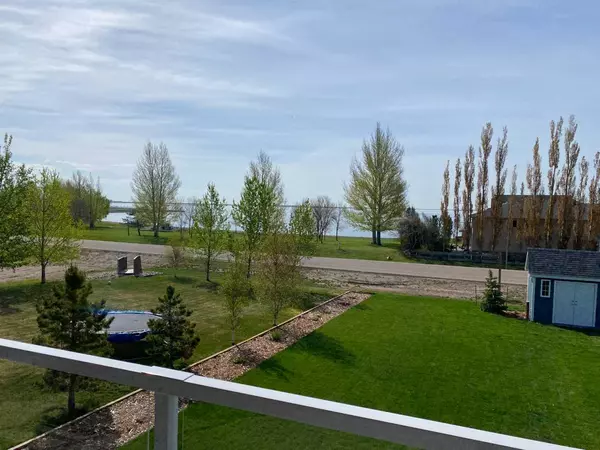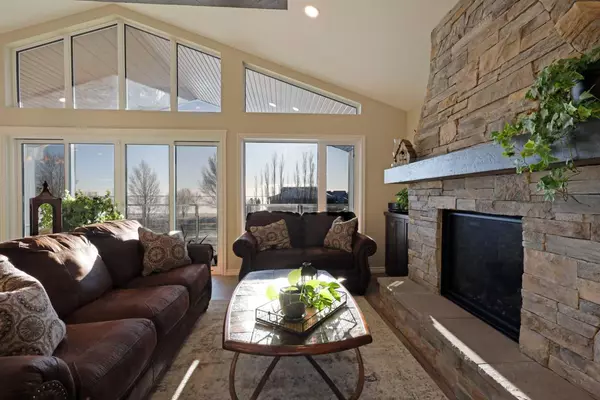$895,000
$920,000
2.7%For more information regarding the value of a property, please contact us for a free consultation.
5 Beds
3 Baths
1,430 SqFt
SOLD DATE : 06/19/2024
Key Details
Sold Price $895,000
Property Type Single Family Home
Sub Type Detached
Listing Status Sold
Purchase Type For Sale
Square Footage 1,430 sqft
Price per Sqft $625
MLS® Listing ID A2102824
Sold Date 06/19/24
Style Bungalow
Bedrooms 5
Full Baths 2
Half Baths 1
HOA Fees $29/ann
HOA Y/N 1
Originating Board South Central
Year Built 2022
Annual Tax Amount $3,474
Tax Year 2023
Lot Size 0.300 Acres
Acres 0.3
Lot Dimensions 48.67x153.64x42.6x165.81
Property Description
Have you been waiting for an exceptional home at Lake Newell Resort? This custom award-winning Lacey Home newly built in 2022, is the finest currently available at Lake Newell Resort. Constructed to an exceptional standard, this five-bedroom home is nothing short of spectacular. A huge, covered deck oversees a beautifully landscaped yard, and welcomes sunrises, the park, and the beach. Inside is an exceptional south facing, sunlit chefs’ kitchen that flows into the great room and a stunning custom fireplace. The large master bedroom on the main floor has a beautifully designed five-piece bath and walk in closet with a built-in dresser. The main floor boasts a grand front entrance, vaulted ceilings with beams, an additional half bath, a large sunlit laundry room, and a nicely laid out garage entrance with plenty of storage including custom drawers, cabinets, and a seating area. The walk out basement provides additional options with four bedrooms (one used as an office), a family media room, a bar, and an additional full bath. This home is move in ready, and was built with many upgrades including air-conditioning, tankless hot water heater, alarm system, concrete fiber siding, and gemstone architectural lighting. The attached oversized heated garage includes a floor drain, is wired for 220V for an electric car, and is accessed from the side access door- or the 50 foot driveway with extra RV pad. Even the underground sprinkler system can be fed water from the lake for free, or directly from the home. No detail has been left unattended. There is simply no comparison to anything else available at this time.
Location
Province AB
County Newell, County Of
Zoning R-SD
Direction N
Rooms
Basement Finished, Full, Walk-Out To Grade
Interior
Interior Features Bar, Built-in Features, Closet Organizers, High Ceilings, Kitchen Island, No Animal Home, No Smoking Home, Open Floorplan, Quartz Counters, Soaking Tub, Storage, Tankless Hot Water, Vaulted Ceiling(s), Vinyl Windows, Walk-In Closet(s)
Heating Central, ENERGY STAR Qualified Equipment, Forced Air, Natural Gas
Cooling Central Air, Full
Flooring Carpet, Ceramic Tile, Vinyl Plank
Fireplaces Number 1
Fireplaces Type Blower Fan, Brick Facing, Gas, Glass Doors, Living Room, Mantle, Raised Hearth, See Remarks
Appliance Central Air Conditioner, Electric Range, ENERGY STAR Qualified Dishwasher, Garage Control(s), Range Hood, Tankless Water Heater, Washer/Dryer, Window Coverings, Wine Refrigerator
Laundry Laundry Room, Main Level
Exterior
Garage Additional Parking, Concrete Driveway, Double Garage Attached, Driveway, Garage Door Opener, Garage Faces Front, Heated Garage, Insulated, RV Access/Parking, See Remarks, Workshop in Garage
Garage Spaces 2.0
Garage Description Additional Parking, Concrete Driveway, Double Garage Attached, Driveway, Garage Door Opener, Garage Faces Front, Heated Garage, Insulated, RV Access/Parking, See Remarks, Workshop in Garage
Fence None
Community Features Fishing, Park, Playground, Street Lights, Walking/Bike Paths
Amenities Available Trash
Waterfront Description See Remarks
Roof Type Asphalt Shingle
Accessibility Accessible Approach with Ramp, Accessible Full Bath, Accessible Kitchen
Porch Deck, Front Porch, See Remarks
Lot Frontage 42.6
Exposure S
Total Parking Spaces 6
Building
Lot Description Back Yard, City Lot, Few Trees, Front Yard, Low Maintenance Landscape, Gentle Sloping, Irregular Lot, Landscaped, Seasonal Water, Street Lighting, Underground Sprinklers, Yard Drainage, Views
Building Description Cement Fiber Board,Manufactured Floor Joist,Silent Floor Joists,Wood Frame, Shed with gemstones, 8x12 perfectly matched to the house
Foundation Poured Concrete
Architectural Style Bungalow
Level or Stories One
Structure Type Cement Fiber Board,Manufactured Floor Joist,Silent Floor Joists,Wood Frame
Others
Restrictions Architectural Guidelines,Restrictive Covenant
Tax ID 57130006
Ownership Private
Read Less Info
Want to know what your home might be worth? Contact us for a FREE valuation!

Our team is ready to help you sell your home for the highest possible price ASAP
GET MORE INFORMATION

Agent | License ID: LDKATOCAN






