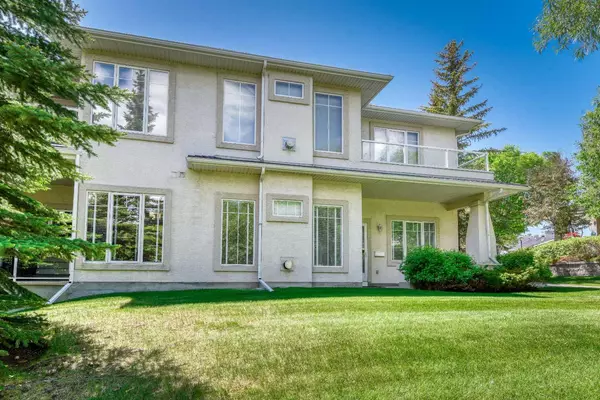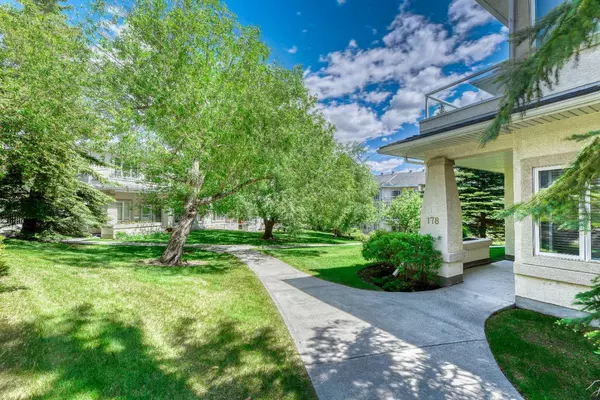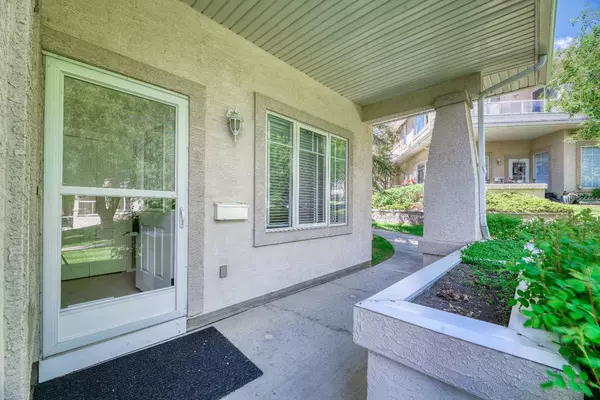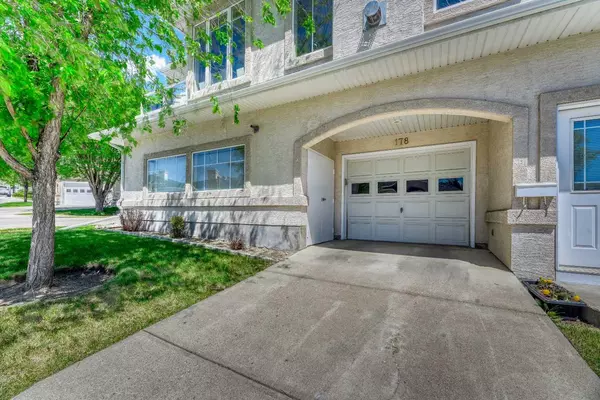$475,000
$399,900
18.8%For more information regarding the value of a property, please contact us for a free consultation.
2 Beds
2 Baths
1,164 SqFt
SOLD DATE : 06/19/2024
Key Details
Sold Price $475,000
Property Type Townhouse
Sub Type Row/Townhouse
Listing Status Sold
Purchase Type For Sale
Square Footage 1,164 sqft
Price per Sqft $408
Subdivision Edgemont
MLS® Listing ID A2140366
Sold Date 06/19/24
Style Bungalow
Bedrooms 2
Full Baths 2
Condo Fees $378
Originating Board Calgary
Year Built 1998
Annual Tax Amount $1,981
Tax Year 2024
Property Description
Ground level, 2 bedroom, 2 bath bungalow townhouse situated in a parklike setting fronting onto green space. Added security and convenience with a large single attached, insulated and drywalled garage. The entire interior was just freshly painted including baseboards. The 9' ceilings create an open and spacious feel as you step into the property where you will notice the cozy gas fireplace in the living room for added ambience coupled with a dining area adjacent. The kitchen has lots of great counter space, tile backsplash and a raised eating bar for additional seating. Numerous cabinets will hold all your dishes and a pantry for the dry goods you'll need. Crown mouldings add the estate touch to this wonderful home and the neutral carpets are in excellent condition. The primary bedroom has a walkin closet and a 4 pce ensuite. The second bedroom is also a generous size with a 4 pce bath down the hall. Facing the green space, enjoy your morning summer coffee on your covered patio. The laundry area is a separate room with additional shelving for storage. The utility room is big enough for a freezer or extra fridge. This bungalow has a rare 4ft crawl space for more storage, should you need that. The seller is leaving all the shelving, cabinets and workbench in the garage too. Excellent value for a lovingly cared for home.
Location
Province AB
County Calgary
Area Cal Zone Nw
Zoning M-C1 d75
Direction NE
Rooms
Basement See Remarks
Interior
Interior Features High Ceilings, No Animal Home, No Smoking Home
Heating Forced Air, Natural Gas
Cooling None
Flooring Carpet, Linoleum
Fireplaces Number 1
Fireplaces Type Gas, Tile
Appliance Bar Fridge, Dishwasher, Electric Stove, Freezer, Garage Control(s), Microwave, Range Hood, Refrigerator, Washer/Dryer, Window Coverings
Laundry In Unit, Laundry Room
Exterior
Garage Insulated, Oversized, Single Garage Attached
Garage Spaces 1.0
Garage Description Insulated, Oversized, Single Garage Attached
Fence None
Community Features Sidewalks, Walking/Bike Paths
Amenities Available Snow Removal, Visitor Parking
Roof Type Asphalt Shingle
Porch Patio
Total Parking Spaces 1
Building
Lot Description Backs on to Park/Green Space, Treed
Foundation Poured Concrete
Architectural Style Bungalow
Level or Stories One
Structure Type Stucco
Others
HOA Fee Include Common Area Maintenance,Insurance,Maintenance Grounds,Professional Management,Snow Removal
Restrictions Restrictive Covenant
Tax ID 91438306
Ownership Private
Pets Description Restrictions
Read Less Info
Want to know what your home might be worth? Contact us for a FREE valuation!

Our team is ready to help you sell your home for the highest possible price ASAP
GET MORE INFORMATION

Agent | License ID: LDKATOCAN






