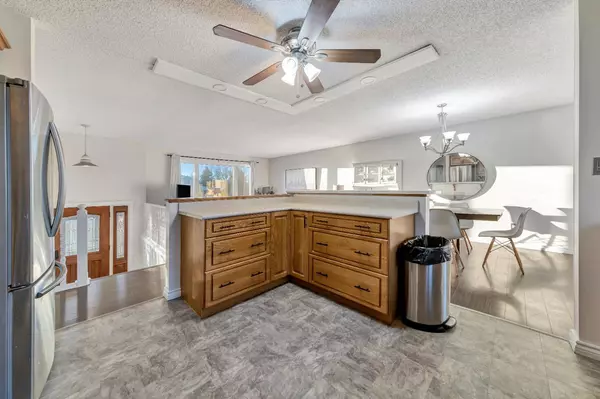$290,000
$309,900
6.4%For more information regarding the value of a property, please contact us for a free consultation.
4 Beds
3 Baths
1,214 SqFt
SOLD DATE : 06/19/2024
Key Details
Sold Price $290,000
Property Type Single Family Home
Sub Type Detached
Listing Status Sold
Purchase Type For Sale
Square Footage 1,214 sqft
Price per Sqft $238
Subdivision Southridge
MLS® Listing ID A2097725
Sold Date 06/19/24
Style Bi-Level
Bedrooms 4
Full Baths 3
Originating Board Lloydminster
Year Built 1977
Annual Tax Amount $2,931
Tax Year 2023
Lot Size 0.276 Acres
Acres 0.28
Property Description
Super quiet, central location within walking distance to the mall and schools. This 1,214 square foot home features an open floor plan with a large South facing window allowing an abundance of natural light into the home. This home has seen some renovations in the last five years including: New air conditioner, updated shingles, soffits, windows, siding, furnace, water heater, fibreglass front door, flooring, paint, trim, counters and all 3 bathrooms have seen an upgrade as well. The kitchen has a great layout with an eat-up bar and plenty of counter space and storage. This home is situated on a lot offering over 12,000 square feet so lots of room for the pets and kids to run & play. All appliances are included, so just unpack and relax in this home!
Location
Province AB
County Lloydminster
Zoning R1
Direction S
Rooms
Basement Finished, Full
Interior
Interior Features Ceiling Fan(s), Kitchen Island, Open Floorplan, Vinyl Windows
Heating Forced Air
Cooling Central Air
Flooring Carpet, Laminate, Linoleum
Appliance Central Air Conditioner, Dishwasher, Garage Control(s), Gas Water Heater, Microwave, Range Hood, Refrigerator, Stove(s), Washer/Dryer, Window Coverings
Laundry In Basement
Exterior
Garage Double Garage Attached, Garage Door Opener, Insulated
Garage Spaces 2.0
Garage Description Double Garage Attached, Garage Door Opener, Insulated
Fence Partial
Community Features Park, Schools Nearby, Shopping Nearby, Sidewalks, Street Lights
Roof Type Asphalt Shingle
Porch Deck
Lot Frontage 1.0
Total Parking Spaces 4
Building
Lot Description Back Yard, Cul-De-Sac, Irregular Lot, Landscaped, Pie Shaped Lot, Private
Foundation Poured Concrete
Architectural Style Bi-Level
Level or Stories Bi-Level
Structure Type Wood Frame
Others
Restrictions None Known
Tax ID 56547530
Ownership Private
Read Less Info
Want to know what your home might be worth? Contact us for a FREE valuation!

Our team is ready to help you sell your home for the highest possible price ASAP
GET MORE INFORMATION

Agent | License ID: LDKATOCAN






