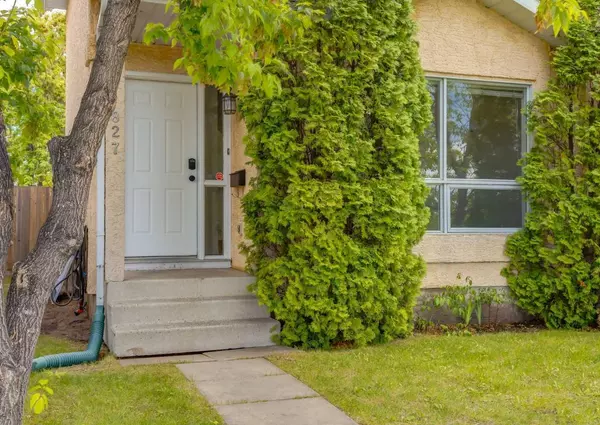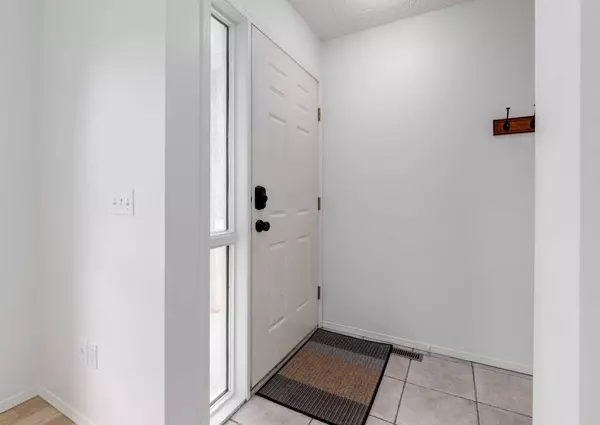$529,000
$529,000
For more information regarding the value of a property, please contact us for a free consultation.
3 Beds
3 Baths
1,101 SqFt
SOLD DATE : 06/19/2024
Key Details
Sold Price $529,000
Property Type Single Family Home
Sub Type Detached
Listing Status Sold
Purchase Type For Sale
Square Footage 1,101 sqft
Price per Sqft $480
Subdivision Erin Woods
MLS® Listing ID A2138920
Sold Date 06/19/24
Style 2 Storey
Bedrooms 3
Full Baths 2
Half Baths 1
Originating Board Calgary
Year Built 1990
Annual Tax Amount $2,633
Tax Year 2024
Lot Size 3,110 Sqft
Acres 0.07
Property Description
Updated 2 storey - great location – newly painted - 3 bedrooms up – 3 bathrooms - finished basement with den - oversized double garage – fantastic fenced yard.
Welcome to this wonderfully updated family home. Surrounded by beautiful mature trees with an insulated and oversized, heated, double detached garage and paved alley. The park across the street provides an unobstructed skyline and view of green space. Brand-new vinyl plank flooring has been installed in the bright, open living and dining room as well as the kitchen, where sliding doors bring you to a large deck and private hot tub oasis. The roof extends over the barbeque area and provides coverage as you dash to the hot tub. The kitchen has a Bosch dishwasher, a large French door refrigerator and a brand-new oven. Upstairs you will find 3 nice sized bedrooms and a full bathroom. The downstairs has been finished with a den/family room to provide that extra space for guests or family movie night (non-egress window). There is also a full bathroom and plenty of storage. The roof has been recently replaced and the entire home is freshly painted and move-in ready. Driving downtown takes only 15 minutes and access to all corners of the city is quick and easy.
Location
Province AB
County Calgary
Area Cal Zone E
Zoning R2
Direction NW
Rooms
Basement Finished, Full
Interior
Interior Features No Smoking Home, See Remarks
Heating Forced Air
Cooling None
Flooring Carpet, Ceramic Tile, Vinyl Plank
Appliance Dishwasher, Dryer, Electric Range, Range Hood, Refrigerator, Washer, Window Coverings
Laundry Electric Dryer Hookup, In Basement, Washer Hookup
Exterior
Garage Double Garage Detached, Garage Door Opener, Heated Garage
Garage Spaces 2.0
Garage Description Double Garage Detached, Garage Door Opener, Heated Garage
Fence Fenced
Community Features Park, Playground, Schools Nearby
Roof Type Asphalt Shingle
Porch Deck, See Remarks
Lot Frontage 27.33
Total Parking Spaces 2
Building
Lot Description Back Lane, Treed
Foundation Poured Concrete
Architectural Style 2 Storey
Level or Stories Two
Structure Type Stucco
New Construction 1
Others
Restrictions None Known
Tax ID 91101941
Ownership Private
Read Less Info
Want to know what your home might be worth? Contact us for a FREE valuation!

Our team is ready to help you sell your home for the highest possible price ASAP
GET MORE INFORMATION

Agent | License ID: LDKATOCAN






