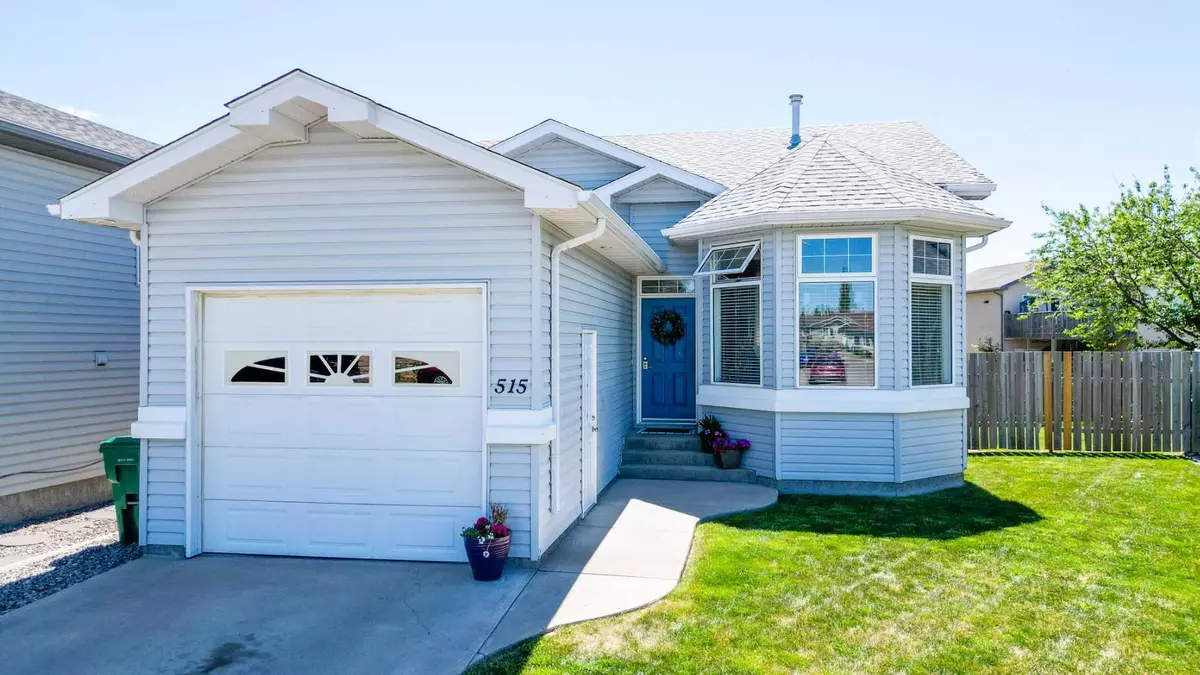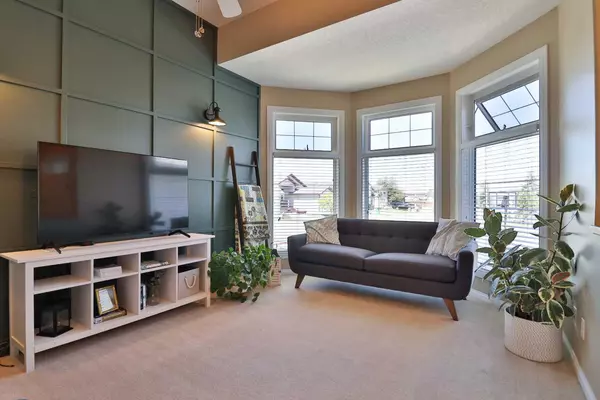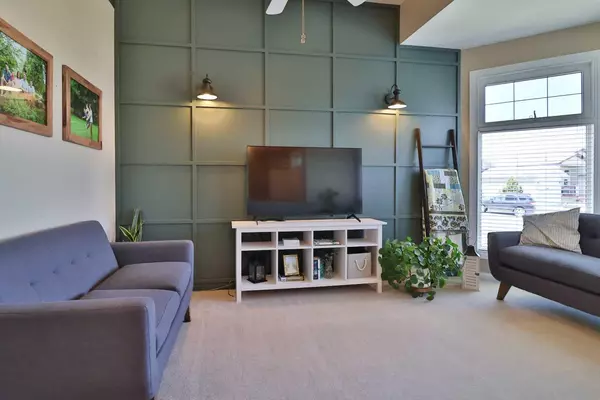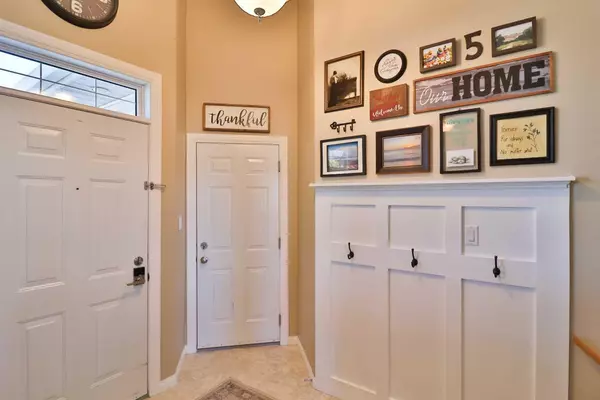$410,000
$400,000
2.5%For more information regarding the value of a property, please contact us for a free consultation.
4 Beds
3 Baths
1,057 SqFt
SOLD DATE : 06/18/2024
Key Details
Sold Price $410,000
Property Type Single Family Home
Sub Type Detached
Listing Status Sold
Purchase Type For Sale
Square Footage 1,057 sqft
Price per Sqft $387
Subdivision Indian Battle Heights
MLS® Listing ID A2140054
Sold Date 06/18/24
Style Bi-Level
Bedrooms 4
Full Baths 3
Originating Board Lethbridge and District
Year Built 2003
Annual Tax Amount $3,625
Tax Year 2024
Lot Size 4,767 Sqft
Acres 0.11
Property Description
Located just a stone’s throw from G.S. Lakie Middle School, the YMCA, a wonderful walking/biking path around a serene pond, and several grocery stores and restaurants, this beautiful family home awaits its new owners!! After being lovingly maintained and updated in several areas over the years (including two of the bathrooms, a gorgeous feature wall in the living room, paint, and a well manicured lawn), this home is turn-key and ready for you and your family to move on in and enjoy! Unlike many homes in the neighbourhood, this home comes with back alley access, a single attached garage, a much larger, fully fenced backyard, an ENSUITE bathroom, central air conditioning, plenty of storage space downstairs, and shingles that were replaced just two years ago!! Entering the large front entrance of the home you will appreciate the front hall coat closet and separation from the spacious front living room with an incredibly high ceiling. Upstairs you will enjoy the open kitchen and dining room, two large bedrooms including the primary bedroom, and not only the ensuite bathroom but an additional full main floor bathroom! Downstairs there is a spacious open basement family room, two bedrooms, and a full bathroom. This home is located in a very quiet corner of the neighbourhood and could not get more perfect!! Don’t delay, call your REALTOR® and book your showing today!
Location
Province AB
County Lethbridge
Zoning R-SL
Direction NW
Rooms
Basement Finished, Full
Interior
Interior Features Built-in Features, Storage
Heating Forced Air
Cooling Central Air
Flooring Carpet, Linoleum
Appliance Central Air Conditioner, Dishwasher, Dryer, Refrigerator, Stove(s), Washer, Window Coverings
Laundry In Basement
Exterior
Garage Single Garage Attached
Garage Spaces 1.0
Garage Description Single Garage Attached
Fence Fenced
Community Features None
Roof Type Asphalt Shingle
Porch Deck
Lot Frontage 45.0
Total Parking Spaces 2
Building
Lot Description Standard Shaped Lot
Foundation Poured Concrete
Architectural Style Bi-Level
Level or Stories One
Structure Type Vinyl Siding
Others
Restrictions None Known
Tax ID 91469292
Ownership Private
Read Less Info
Want to know what your home might be worth? Contact us for a FREE valuation!

Our team is ready to help you sell your home for the highest possible price ASAP
GET MORE INFORMATION

Agent | License ID: LDKATOCAN






