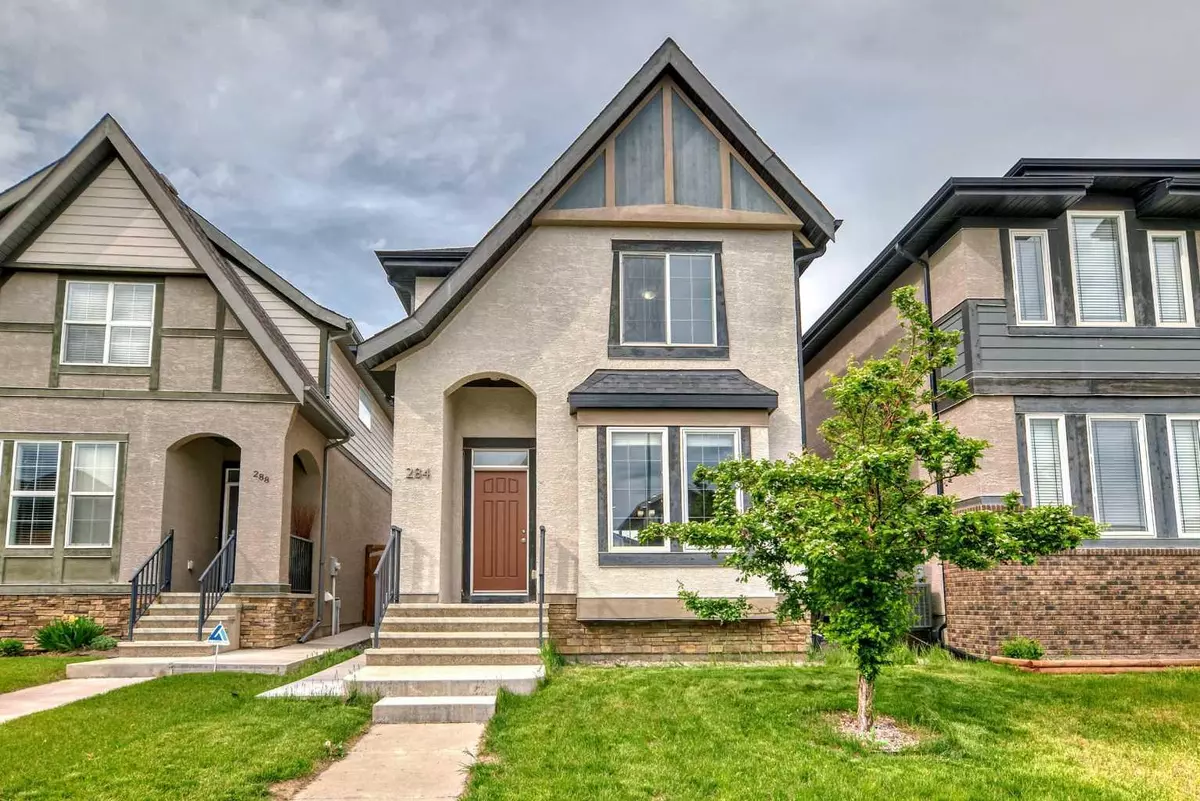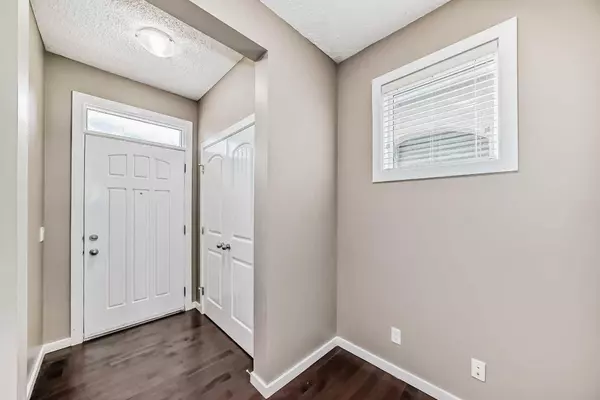$632,000
$640,000
1.3%For more information regarding the value of a property, please contact us for a free consultation.
3 Beds
3 Baths
1,474 SqFt
SOLD DATE : 06/18/2024
Key Details
Sold Price $632,000
Property Type Single Family Home
Sub Type Detached
Listing Status Sold
Purchase Type For Sale
Square Footage 1,474 sqft
Price per Sqft $428
Subdivision Mahogany
MLS® Listing ID A2138420
Sold Date 06/18/24
Style 2 Storey
Bedrooms 3
Full Baths 2
Half Baths 1
HOA Fees $47/ann
HOA Y/N 1
Originating Board Calgary
Year Built 2014
Annual Tax Amount $3,499
Tax Year 2024
Lot Size 3,229 Sqft
Acres 0.07
Property Description
LOCATION! LOCATION! LOCATION! BACK TO THE MARKET AFTER MASSIVE RENOVATIONS WORTH OVER $20,000. NEW POURED CONCRETE! BRAND NEW CARPET! Are you looking to live in a Lake Community? This is your opportunity - MAHOGANY LAKE and under $650K!THE BEST-PRICED HOUSE OF ITS KIND IN MAHOGANY! Start enjoying this convenient Mahogany Lake Location - Steps away from the Clubhouse, lake, ponds, Ice rink, parks, pathways, schools (x2), shopping, soccer, bike paths, South Pointe Hospital, transit, and the major south expressways. Community lifestyle living that makes Mahogany Lake an outstanding, safe, and secure community. Rich curb appeal with architectural features - stucco, brick, mature landscaping, and concrete walkways. This modern home is situated on a quiet street & is family-friendly. A "CHEFS" kitchen with UPGRADED Stainless Steel appliances (gas cooktop stove), pantry, plenty of cupboard space, upgraded quartz counter-tops with subway back-splash tiles, custom wood style cabinet door & central island with a flush eating bar, and stainless steel sink with a large window above. The main floor is complete with the living & dining room, mud room & 2-piece bath. Upstairs features a spacious primary bedroom with a closet & 4-piece ensuite, two additional bedrooms, a laundry room & another full bathroom. The oversized fenced backyard includes a large double detached garage. The front covered entry with brick columns details completes this home & offers the perfect space to relax & enjoy watching the kids!. The undeveloped basement awaits your design touch with ample room to make it a haven. A lake lifestyle amenity beyond compare - Mahogany’s Central Beach site is the home of the community’s grand Beach Club, where residents have exclusive access to sandy beaches, a splash park, tennis courts, play equipment, a fishing pier and non-motorized marina, and more! Practicality meets luxury with the double detached garage accessible through the backyard and back alley, ensuring convenience without compromising the aesthetic appeal of the exterior. This home effortlessly combines modern design with functional elegance, creating an ambiance that is as inviting as it is impressive. Experience the Mahogany lifestyle at its finest, where every detail has been carefully curated to elevate your living experience. Welcome home to a symphony of style, comfort & sophistication! But before you go step outside to a sunny, larger-than-average-facing backyard—a haven for family gatherings and furry friends alike. The seasonal delights of Mahogany come to life with easy access to the 4 SEASON LAKE, nearby shopping, restaurants, transit, 19 Acre Central Park, and a myriad of WALKING TRAILS GALORE. Embrace the recreational paradise designed exclusively for Mahogany residents. Call your favorite realtor and book for a showing before it's gone. This one will not last long.
Location
Province AB
County Calgary
Area Cal Zone Se
Zoning R-1N
Direction N
Rooms
Basement Full, Unfinished
Interior
Interior Features No Animal Home, No Smoking Home, Open Floorplan, Pantry, Quartz Counters, See Remarks, Storage, Walk-In Closet(s)
Heating Forced Air
Cooling Central Air
Flooring Carpet, Hardwood, See Remarks, Vinyl Plank
Appliance Dishwasher, Gas Stove, Microwave Hood Fan, Refrigerator, Washer/Dryer Stacked
Laundry Laundry Room, See Remarks, Upper Level
Exterior
Garage Double Garage Detached
Garage Spaces 2.0
Garage Description Double Garage Detached
Fence Fenced
Community Features Clubhouse, Lake, Park, Playground, Schools Nearby, Shopping Nearby, Sidewalks, Street Lights, Walking/Bike Paths
Amenities Available Beach Access, Boating, Clubhouse, Community Gardens, Day Care, Dog Park, Dog Run, Fitness Center, Park, Parking, Picnic Area, Playground, Recreation Room, Visitor Parking
Roof Type Asphalt Shingle
Porch Deck, Other
Lot Frontage 8.5
Total Parking Spaces 2
Building
Lot Description Back Lane, Back Yard, Close to Clubhouse, Low Maintenance Landscape, Landscaped, Other, Private, Rectangular Lot
Foundation Poured Concrete
Architectural Style 2 Storey
Level or Stories Two
Structure Type Concrete,Other,See Remarks,Stucco
Others
Restrictions None Known
Tax ID 91634199
Ownership Private
Read Less Info
Want to know what your home might be worth? Contact us for a FREE valuation!

Our team is ready to help you sell your home for the highest possible price ASAP
GET MORE INFORMATION

Agent | License ID: LDKATOCAN






