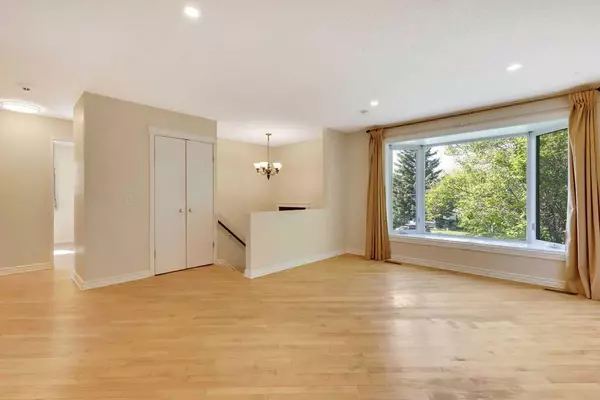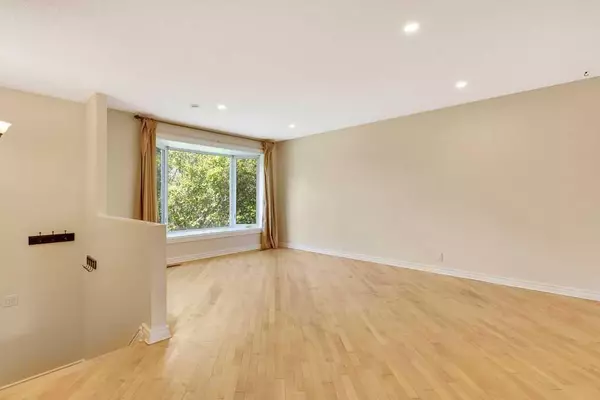$565,000
$579,900
2.6%For more information regarding the value of a property, please contact us for a free consultation.
4 Beds
2 Baths
1,032 SqFt
SOLD DATE : 06/18/2024
Key Details
Sold Price $565,000
Property Type Single Family Home
Sub Type Detached
Listing Status Sold
Purchase Type For Sale
Square Footage 1,032 sqft
Price per Sqft $547
Subdivision Macewan Glen
MLS® Listing ID A2140155
Sold Date 06/18/24
Style Bi-Level
Bedrooms 4
Full Baths 2
Originating Board Calgary
Year Built 1982
Annual Tax Amount $3,366
Tax Year 2024
Lot Size 4,004 Sqft
Acres 0.09
Property Description
Here it is! An amazing opportunity to own a great property nestled on a quiet street in the desirable community of MacEwan Glen. This beautiful and functional bi-level is the perfect place to raise a family. As you enter you’ll immediately be drawn in to the open and airy floor plan which flows seamlessly from the large living room/dining area, with a large front bay window allowing natural light to flood the room, through to the amazing upgraded kitchen and breakfast nook with plenty of cabinet space for storage, ample counter space and newer appliances. Just off the kitchen is a patio door that leads out to the sunny south facing private backyard. Down the hall you’ll discover 3 spacious bedrooms as well as an updated four piece bathroom. Explore the lower level where entertainment and relaxation merge in a spacious recreation area with a cozy wood burning fireplace, alongside a chic three piece bathroom, another large bedroom as well as a separate laundry room with a sink. The oversized double detached garage with a sub panel and 220V wiring rounds out this special property. Enjoy the convenience of being situated close to shopping, schools, parks, playgrounds and more! Move-in ready and priced to sell, don't miss your chance to make this your own. Schedule a viewing today before it's too late!
Location
Province AB
County Calgary
Area Cal Zone N
Zoning R-C1
Direction N
Rooms
Basement Full, Partially Finished
Interior
Interior Features Recessed Lighting, Storage
Heating Forced Air, Natural Gas
Cooling None
Flooring Hardwood, Tile, Vinyl
Fireplaces Number 1
Fireplaces Type Basement, Gas, Wood Burning
Appliance Dishwasher, Dryer, Electric Stove, Garage Control(s), Refrigerator, Washer, Window Coverings
Laundry In Basement
Exterior
Garage 220 Volt Wiring, Double Garage Detached, Garage Door Opener
Garage Spaces 2.0
Garage Description 220 Volt Wiring, Double Garage Detached, Garage Door Opener
Fence Partial
Community Features Playground, Schools Nearby, Shopping Nearby, Walking/Bike Paths
Roof Type Asphalt Shingle
Porch Patio
Lot Frontage 40.03
Total Parking Spaces 2
Building
Lot Description Back Lane
Foundation Poured Concrete
Architectural Style Bi-Level
Level or Stories Bi-Level
Structure Type Vinyl Siding
Others
Restrictions None Known
Tax ID 91475745
Ownership Private
Read Less Info
Want to know what your home might be worth? Contact us for a FREE valuation!

Our team is ready to help you sell your home for the highest possible price ASAP
GET MORE INFORMATION

Agent | License ID: LDKATOCAN






