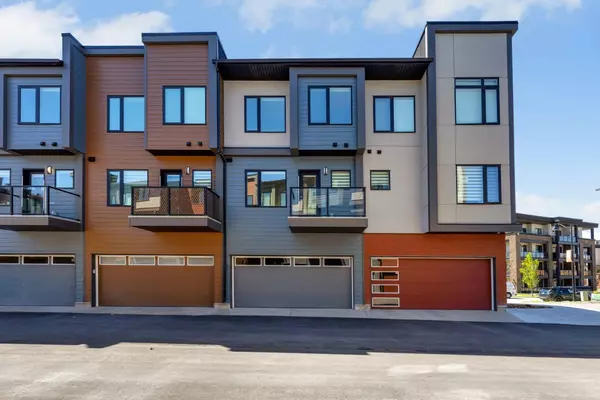$650,000
$655,000
0.8%For more information regarding the value of a property, please contact us for a free consultation.
4 Beds
4 Baths
1,632 SqFt
SOLD DATE : 06/18/2024
Key Details
Sold Price $650,000
Property Type Townhouse
Sub Type Row/Townhouse
Listing Status Sold
Purchase Type For Sale
Square Footage 1,632 sqft
Price per Sqft $398
Subdivision Greenwood/Greenbriar
MLS® Listing ID A2138762
Sold Date 06/18/24
Style 3 Storey
Bedrooms 4
Full Baths 3
Half Baths 1
Condo Fees $299
Originating Board Calgary
Year Built 2023
Annual Tax Amount $4,070
Tax Year 2024
Property Description
Welcome to the Calla Design Plan in Artis in Greenwich by Landmark Homes! This NY inspired executive townhome offers over 1,600 Square Feet of open concept living space in Calgarys NW Community of Greenwich. This home offers 4 Bedrooms, 3.5 Baths and provides a double car attached garage, custom designer implemented color scheme, and a multitude of builder upgrade features! This rare Boulevard lot provides incredible curb appeal, and offers South Fronting access for full afternoon sun through the 4th bedroom, main floor living room, and primary bedroom spaces. This home also comes with a front entry exposed aggregate patio and two main floor balconies for great outdoor spacing!! Along the boulevard this home also offers ease for additional parking, a 2 minutes walk to the Park and Playground at the end of the quiet cul-de-sac, and views onto Canada Olympic Park. The interior of this home contains luxury vinyl plank throughout the main and lower level ,quartz counter tops with waterfall island, 9ft ceilings throughout, stainless steel upgraded whirlpool appliances, and High Efficiency building components containing high-velocity heating systems, triple pane windows, and tankless Navien hot water. This was the builders most customized and open-concept floor plan with great flexibility on design and a true 4 bedroom, 3 full baths concept! . The exterior on this home was designed with N.Y in mind and comes with James Hardie Panelling, Brick Accenting, and a Stucco Finish for a more contemporary and lower maintenance Brownstone lifestyle. With ease of access to downtown Calgary (18 minutes), University of Calgary and Foothills Hospital (12 minutes), Banff/Canmore (under an hour), and within walking distance of the new Calgary Farmers Market come book your showing today to find out what makes Greenwich NW a great place to call home!
Location
Province AB
County Calgary
Area Cal Zone Nw
Zoning M-CG d60
Direction S
Rooms
Other Rooms 1
Basement None
Interior
Interior Features High Ceilings, Kitchen Island, Open Floorplan, Quartz Counters, Tankless Hot Water, Walk-In Closet(s)
Heating High Efficiency, Forced Air
Cooling None
Flooring Carpet, Ceramic Tile, Vinyl Plank
Appliance Dishwasher, Dryer, Electric Stove, Garage Control(s), Microwave Hood Fan, Refrigerator, Washer, Window Coverings
Laundry In Unit
Exterior
Garage Double Garage Attached
Garage Spaces 2.0
Garage Description Double Garage Attached
Fence None
Community Features Park, Playground, Schools Nearby, Shopping Nearby, Sidewalks, Street Lights, Walking/Bike Paths
Amenities Available Snow Removal, Trash, Visitor Parking
Roof Type Asphalt Shingle
Porch Balcony(s), Patio
Exposure S
Total Parking Spaces 2
Building
Lot Description Cul-De-Sac, Few Trees, Low Maintenance Landscape, Interior Lot
Foundation Poured Concrete
Architectural Style 3 Storey
Level or Stories Three Or More
Structure Type Brick,Composite Siding,Stucco
Others
HOA Fee Include Insurance,Professional Management,Snow Removal,Trash
Restrictions None Known
Tax ID 91140395
Ownership Private
Pets Description Restrictions, Cats OK, Dogs OK
Read Less Info
Want to know what your home might be worth? Contact us for a FREE valuation!

Our team is ready to help you sell your home for the highest possible price ASAP
GET MORE INFORMATION

Agent | License ID: LDKATOCAN






