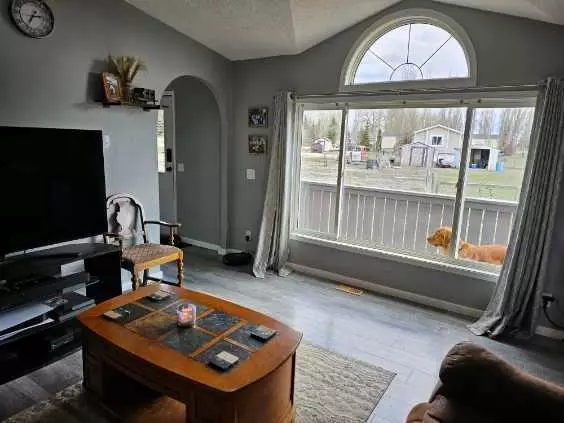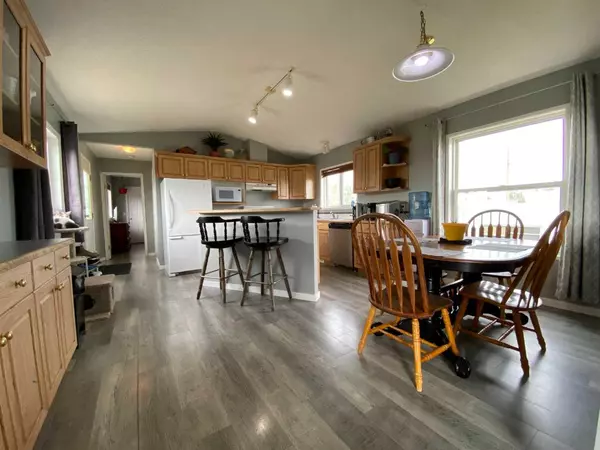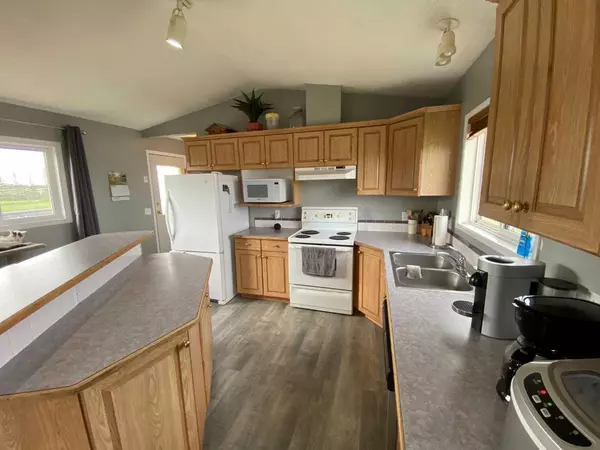$235,000
$235,000
For more information regarding the value of a property, please contact us for a free consultation.
3 Beds
2 Baths
1,248 SqFt
SOLD DATE : 06/18/2024
Key Details
Sold Price $235,000
Property Type Single Family Home
Sub Type Detached
Listing Status Sold
Purchase Type For Sale
Square Footage 1,248 sqft
Price per Sqft $188
MLS® Listing ID A2135477
Sold Date 06/18/24
Style Acreage with Residence,Modular Home
Bedrooms 3
Full Baths 2
Originating Board South Central
Year Built 1999
Annual Tax Amount $1,318
Tax Year 2024
Lot Size 2,400 Sqft
Acres 0.06
Lot Dimensions 30X80X25.5X75.50
Property Description
Just over the hiway and on the edge of town is your opportunity to start the acreage life you have been looking for. This three bedroom - two bath home was quality built by Moduline in 1999. A large kitchen with breakfast bar look out over the open living room design and open to the large east facing deck. The property is fenced for your fur family, and the home is situated on the lot so that there are several options for a future garage/shop space. Ample parking for vehicles and even an RV(s) make this the perfect and affordable way to start the quiet life your looking for.
Location
Province AB
County Newell, County Of
Zoning Rural
Direction E
Rooms
Basement None
Interior
Interior Features Breakfast Bar, Ceiling Fan(s), Closet Organizers, High Ceilings, Jetted Tub, No Smoking Home, Open Floorplan, Soaking Tub, Storage, Vinyl Windows, Walk-In Closet(s)
Heating Mid Efficiency, Forced Air, Natural Gas
Cooling Wall/Window Unit(s)
Flooring Laminate, Linoleum
Appliance Dishwasher, Electric Range, Refrigerator, Washer/Dryer
Laundry Laundry Room
Exterior
Garage Driveway, Off Street, Parking Pad
Garage Description Driveway, Off Street, Parking Pad
Fence Fenced
Community Features None
Utilities Available Electricity Connected, Natural Gas Connected, Phone Available, Water Connected
Roof Type Asphalt Shingle
Porch Deck, Front Porch
Lot Frontage 29.99
Exposure E
Total Parking Spaces 6
Building
Lot Description Cleared, Corner Lot, Corners Marked, Few Trees, Low Maintenance Landscape, Seasonal Water, Yard Drainage, Rectangular Lot
Foundation Piling(s)
Sewer Septic Field
Water Cistern, Public
Architectural Style Acreage with Residence, Modular Home
Level or Stories One
Structure Type Metal Frame,Silent Floor Joists,Vinyl Siding,Wood Frame
Others
Restrictions None Known
Tax ID 57110847
Ownership Private
Read Less Info
Want to know what your home might be worth? Contact us for a FREE valuation!

Our team is ready to help you sell your home for the highest possible price ASAP
GET MORE INFORMATION

Agent | License ID: LDKATOCAN






