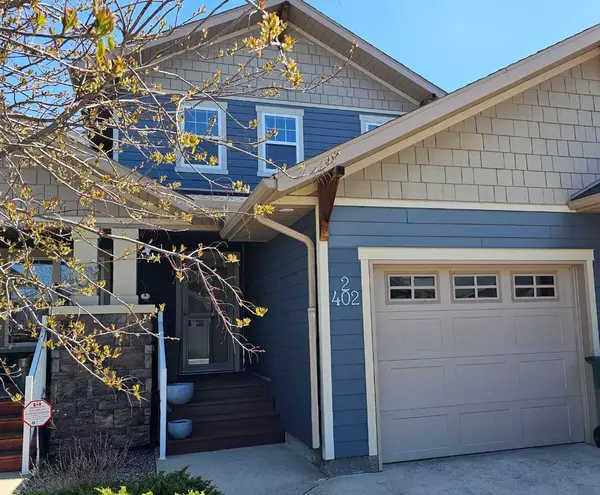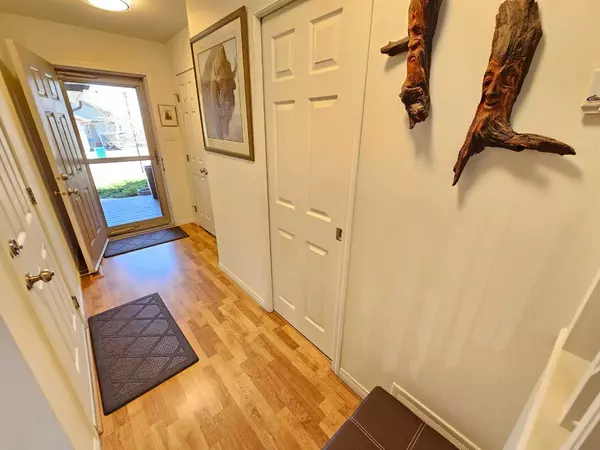$367,000
$369,000
0.5%For more information regarding the value of a property, please contact us for a free consultation.
2 Beds
3 Baths
1,405 SqFt
SOLD DATE : 06/18/2024
Key Details
Sold Price $367,000
Property Type Townhouse
Sub Type Row/Townhouse
Listing Status Sold
Purchase Type For Sale
Square Footage 1,405 sqft
Price per Sqft $261
Subdivision Southridge
MLS® Listing ID A2125639
Sold Date 06/18/24
Style 2 Storey
Bedrooms 2
Full Baths 2
Half Baths 1
Condo Fees $265
Originating Board Lethbridge and District
Year Built 2006
Annual Tax Amount $3,220
Tax Year 2023
Lot Size 7,928 Sqft
Acres 0.18
Property Description
This is the spectacular Southside condo that you have been waiting for!!! The Elements of Couleecreek is a beautifully maintained, upscale complex. Quality of construction is clearly evident throughout, and this particular townhome has been wonderfully cared for and nicely upgraded. The top quality maple kitchen features under cabinet lighting, upgraded tile work, Silgranit sink, and high end appliances including an induction cook top stove. Two bedrooms and a bonus loft space complete the upper level, and the primary bedroom has a walk-in closet and a fully appointed ensuite with a jetted soaker tub. The basement is fully finished as well with a family room / guest space, another full bathroom and a dedicated laundry room. The large windows complement the sun-filled floorplan, and 3 outside spaces are featured - a front veranda, a back deck, and a private patio area. The oversized attached single garage is 26 feet long and 13 feet wide, and the sheltered East facing back yard is a huge bonus. The location is spectacular - just steps from walking paths, the lake, playgrounds, and all shopping amenities, and the complex is impeccably maintained. This one truly has it all!!!
Location
Province AB
County Lethbridge
Zoning R-50
Direction W
Rooms
Other Rooms 1
Basement Finished, Full
Interior
Interior Features Jetted Tub, Kitchen Island, No Animal Home, No Smoking Home, Pantry, Soaking Tub
Heating Forced Air
Cooling Central Air
Flooring Carpet, Laminate, Tile, Vinyl Plank
Appliance Central Air Conditioner, Dishwasher, Microwave Hood Fan, Refrigerator, Stove(s), Washer/Dryer, Window Coverings
Laundry Lower Level
Exterior
Garage Off Street, Single Garage Attached
Garage Spaces 1.0
Garage Description Off Street, Single Garage Attached
Fence Fenced
Community Features Lake, Playground, Shopping Nearby, Walking/Bike Paths
Amenities Available Parking, Visitor Parking
Roof Type Asphalt Shingle
Porch Deck, Front Porch, Patio
Total Parking Spaces 2
Building
Lot Description Low Maintenance Landscape, No Neighbours Behind, Landscaped
Foundation Poured Concrete
Architectural Style 2 Storey
Level or Stories Two
Structure Type Composite Siding,Concrete,Wood Frame
Others
HOA Fee Include Common Area Maintenance,Maintenance Grounds,Reserve Fund Contributions,Snow Removal
Restrictions Condo/Strata Approval
Tax ID 83391748
Ownership Private
Pets Description Restrictions
Read Less Info
Want to know what your home might be worth? Contact us for a FREE valuation!

Our team is ready to help you sell your home for the highest possible price ASAP
GET MORE INFORMATION

Agent | License ID: LDKATOCAN






