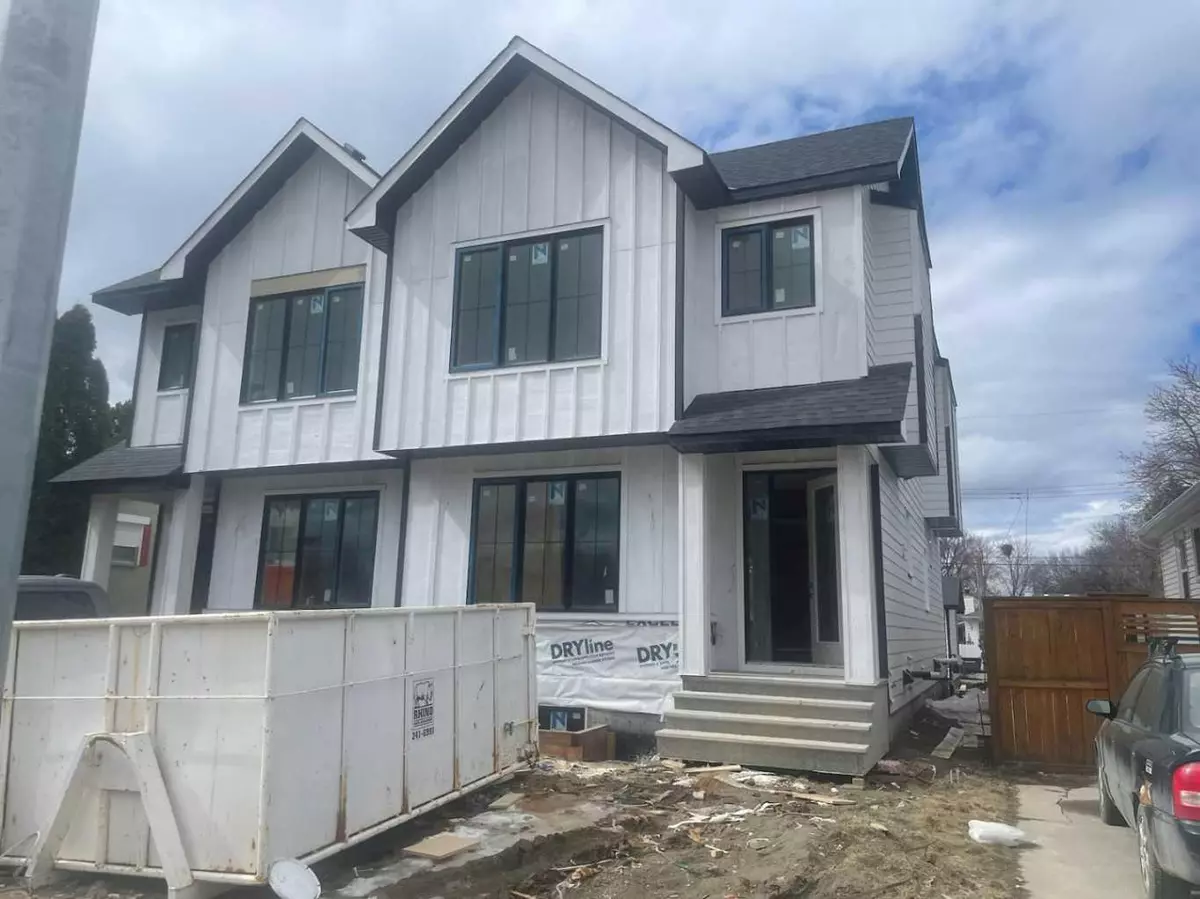$985,000
$985,000
For more information regarding the value of a property, please contact us for a free consultation.
4 Beds
4 Baths
2,011 SqFt
SOLD DATE : 06/18/2024
Key Details
Sold Price $985,000
Property Type Single Family Home
Sub Type Semi Detached (Half Duplex)
Listing Status Sold
Purchase Type For Sale
Square Footage 2,011 sqft
Price per Sqft $489
Subdivision Renfrew
MLS® Listing ID A2119748
Sold Date 06/18/24
Style 2 Storey,Side by Side
Bedrooms 4
Full Baths 3
Half Baths 1
Originating Board Calgary
Year Built 2023
Annual Tax Amount $4,120
Tax Year 2023
Lot Size 0.741 Acres
Acres 0.74
Property Description
PRIME LOCATION!. Welcome to this luxurious modern inner city duplex that is waiting for you to call your own. Situated on one of the best streets of Renfrew, this beautiful duplex is within walking distance to parks, schools, and minutes from Downtown. Inside this meticulously crafted home, you will find a functional floor plan with a large dining room, a stunning chef's kitchen equipped with high-end SS appliances, and plenty of storage. Additionally, there is a gigantic 10 ft island perfect for entertaining and leads right into
the bright and lavish living room along with a half bathroom on the main. The living room window allows tons of natural light while still giving you access to the backyard with a double detached garage that your family and pets will adore. The upper level boasts a dazzling primary bedroom with a beautiful 5pc en-suite w/ HEATED FLOORS. Furthermore, there are 2 additional bedrooms, a bonus room, 4 pc bathroom, and a laundry to complete the floor. A fully finished basement with another bedroom, a full bath, and a huge rec room with a wet bar is an entertainer's dream.
Location
Province AB
County Calgary
Area Cal Zone Cc
Zoning R-C2
Direction E
Rooms
Basement Finished, Full
Interior
Interior Features Bar, Built-in Features, High Ceilings, Kitchen Island, Open Floorplan, Quartz Counters, Walk-In Closet(s), Wired for Data, Wired for Sound
Heating In Floor, Fireplace(s), Forced Air, Natural Gas
Cooling None
Flooring Carpet, Ceramic Tile, Hardwood
Fireplaces Number 1
Fireplaces Type Gas
Appliance Dishwasher, Gas Stove, Microwave, Range Hood, Refrigerator, Washer/Dryer
Laundry Upper Level
Exterior
Garage Double Garage Detached
Garage Spaces 2.0
Garage Description Double Garage Detached
Fence None
Community Features Playground, Schools Nearby, Shopping Nearby, Sidewalks, Street Lights
Roof Type Asphalt Shingle
Porch Deck
Lot Frontage 25.0
Total Parking Spaces 2
Building
Lot Description Back Lane, Rectangular Lot
Foundation Poured Concrete
Architectural Style 2 Storey, Side by Side
Level or Stories Two
Structure Type Composite Siding,Concrete,Wood Frame
New Construction 1
Others
Restrictions None Known
Tax ID 82809848
Ownership Private
Read Less Info
Want to know what your home might be worth? Contact us for a FREE valuation!

Our team is ready to help you sell your home for the highest possible price ASAP
GET MORE INFORMATION

Agent | License ID: LDKATOCAN

